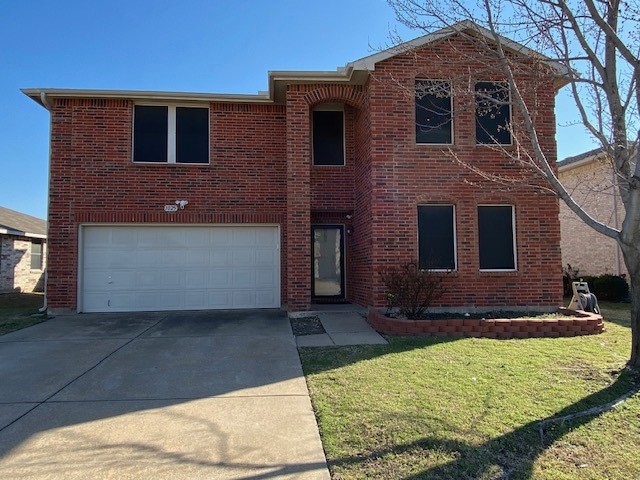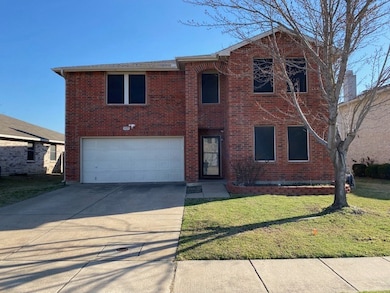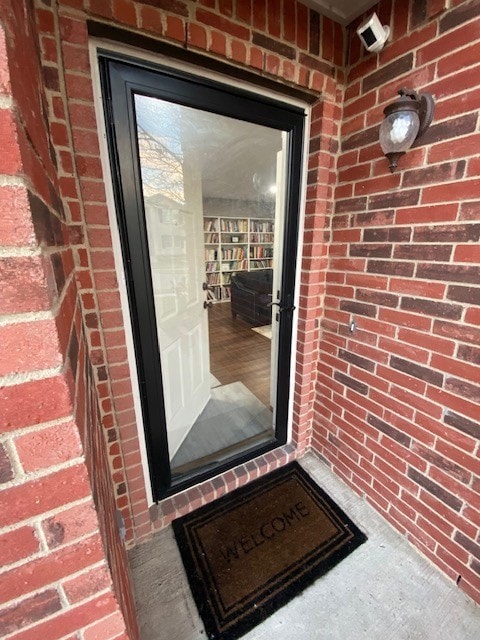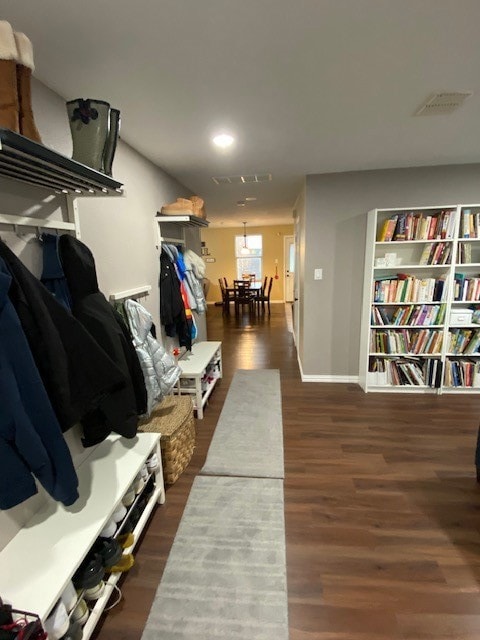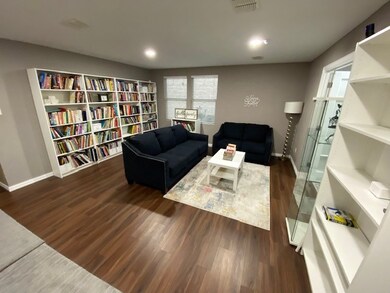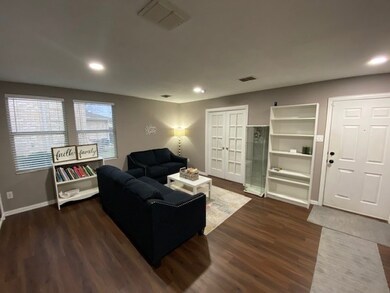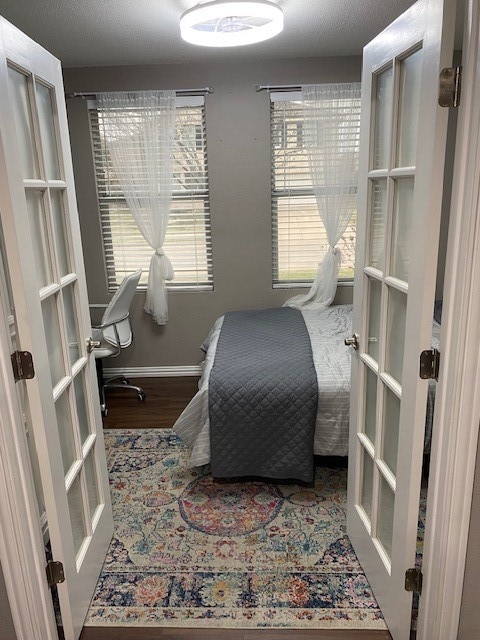
1025 Stone Chappel Way Fort Worth, TX 76179
Marine Creek NeighborhoodEstimated payment $2,694/month
Highlights
- Open Floorplan
- Vaulted Ceiling
- Granite Countertops
- Chisholm Trail High School Rated A-
- Traditional Architecture
- 2 Car Attached Garage
About This Home
The property at 1025 Stone Chapel Way in Fort Worth, Texas, is a single-family home built in 2004. Located in the Far Northwest Fort Worth neighborhood, the area offers a suburban atmosphere with convenient access to local amenities and services. Nearby schools include Remington Point Elementary, Ed Willkie Middle School, and Chisholm Trail High School. The home has a new roof 2019. Floors include tile, carpet, and laminate flooring, as well as a fireplace. 4 spacious Bedrooms 2.5 Bath, Office, 3 Living and Dining. Family Room with Fireplace and the Upstairs has Game Room or Sports Kitchen has plenty of shelves, island, gas oven, dishwasher and eat in kitchen. The backyard has 2 Sheds. One for Summer Lawn Mowing and Equipment and the other for the Kids toys! Enjoy BBQ and birthdays or just a lazy day of sitting around watching the sun go down. Come and see this elegant home!
Listing Agent
Pearl Realty Brokerage Phone: 817-690-3715 License #0527220 Listed on: 05/01/2025
Home Details
Home Type
- Single Family
Est. Annual Taxes
- $8,394
Year Built
- Built in 2004
Lot Details
- 6,795 Sq Ft Lot
- Wood Fence
HOA Fees
- $28 Monthly HOA Fees
Parking
- 2 Car Attached Garage
- 4 Carport Spaces
- Inside Entrance
- Lighted Parking
- Front Facing Garage
- Garage Door Opener
- Driveway
- Additional Parking
- On-Street Parking
- Outside Parking
- Assigned Parking
Home Design
- Traditional Architecture
- Brick Exterior Construction
- Slab Foundation
- Composition Roof
Interior Spaces
- 2,824 Sq Ft Home
- 2-Story Property
- Open Floorplan
- Vaulted Ceiling
- Ceiling Fan
- Wood Burning Fireplace
- Fireplace Features Masonry
- Electric Fireplace
- Family Room with Fireplace
- Living Room with Fireplace
Kitchen
- Eat-In Kitchen
- Electric Oven
- Electric Cooktop
- <<microwave>>
- Dishwasher
- Kitchen Island
- Granite Countertops
- Disposal
Bedrooms and Bathrooms
- 4 Bedrooms
- Walk-In Closet
Home Security
- Home Security System
- Fire Sprinkler System
Schools
- Remingtnpt Elementary School
- Chisholm Trail High School
Utilities
- Central Heating and Cooling System
- Electric Water Heater
- High Speed Internet
- Cable TV Available
Community Details
- Association fees include ground maintenance
- Trailwood Estates Association
- Quarry The Subdivision
Listing and Financial Details
- Legal Lot and Block 3 / 5
- Assessor Parcel Number 40363953
Map
Home Values in the Area
Average Home Value in this Area
Tax History
| Year | Tax Paid | Tax Assessment Tax Assessment Total Assessment is a certain percentage of the fair market value that is determined by local assessors to be the total taxable value of land and additions on the property. | Land | Improvement |
|---|---|---|---|---|
| 2024 | $6,422 | $345,846 | $65,000 | $280,846 |
| 2023 | $7,700 | $366,774 | $40,000 | $326,774 |
| 2022 | $7,872 | $307,713 | $40,000 | $267,713 |
| 2021 | $7,439 | $259,997 | $40,000 | $219,997 |
| 2020 | $6,873 | $238,419 | $40,000 | $198,419 |
| 2019 | $6,505 | $239,348 | $40,000 | $199,348 |
| 2018 | $5,213 | $201,232 | $40,000 | $161,232 |
| 2017 | $5,287 | $175,000 | $25,000 | $150,000 |
| 2016 | $4,905 | $176,141 | $25,000 | $151,141 |
| 2015 | $4,028 | $147,600 | $25,500 | $122,100 |
| 2014 | $4,028 | $147,600 | $25,500 | $122,100 |
Property History
| Date | Event | Price | Change | Sq Ft Price |
|---|---|---|---|---|
| 05/01/2025 05/01/25 | For Sale | $355 | -- | $0 / Sq Ft |
Purchase History
| Date | Type | Sale Price | Title Company |
|---|---|---|---|
| Vendors Lien | -- | Rattikin Title Co | |
| Special Warranty Deed | -- | None Available | |
| Vendors Lien | -- | Commerce Title |
Mortgage History
| Date | Status | Loan Amount | Loan Type |
|---|---|---|---|
| Open | $191,200 | New Conventional | |
| Closed | $179,550 | New Conventional | |
| Previous Owner | $130,000 | Stand Alone First | |
| Previous Owner | $109,700 | New Conventional | |
| Previous Owner | $116,000 | New Conventional | |
| Previous Owner | $126,800 | Unknown | |
| Previous Owner | $119,116 | Purchase Money Mortgage | |
| Closed | $13,235 | No Value Available |
Similar Homes in Fort Worth, TX
Source: North Texas Real Estate Information Systems (NTREIS)
MLS Number: 20922660
APN: 40363953
- 5129 Weather Rock Ln
- 5301 Austin Ridge Dr
- 5616 Giddyup Ln
- 5225 Austin Ridge Dr
- 5061 Britton Ridge Ln
- 900 Rose Crystal Way
- 5652 Giddyup Ln
- 5145 Gold Basin Rd
- 5700 Giddyup Ln
- 5905 Pacers Ln
- 5828 Giddyup Ln
- 1092 Grand National Blvd
- 1036 Silver Spur Ln
- 5532 Grayson Ridge Dr
- 1016 Silver Spur Ln
- 716 Riverflat Dr
- 724 Kentucky Derby Ln
- 6021 Western Pass
- 908 Rustic Dr
- 1300 Woodbine Cliff Dr
- 5156 Britton Ridge Ln
- 5160 Britton Ridge Ln
- 956 Stone Chapel Way
- 5100 Weather Rock Ln
- 5216 Lava Rock Dr
- 5169 Gold Basin Rd
- 5301 Austin Ridge Dr
- 5152 Grayson Ridge Dr
- 5812 World Champion Ct
- 721 Tuscany Trail
- 4800 Old Decatur Rd
- 5305 Riverflat Ct
- 645 Granite Ridge Dr
- 5821 Comanche Peak Dr
- 6053 Arabian Ave
- 6064 Arabian Ave
- 6069 Belmont Stakes Dr
- 5245 Boulder Valley Dr
- 1101 Longhorn Rd
- 834 White Rock St
