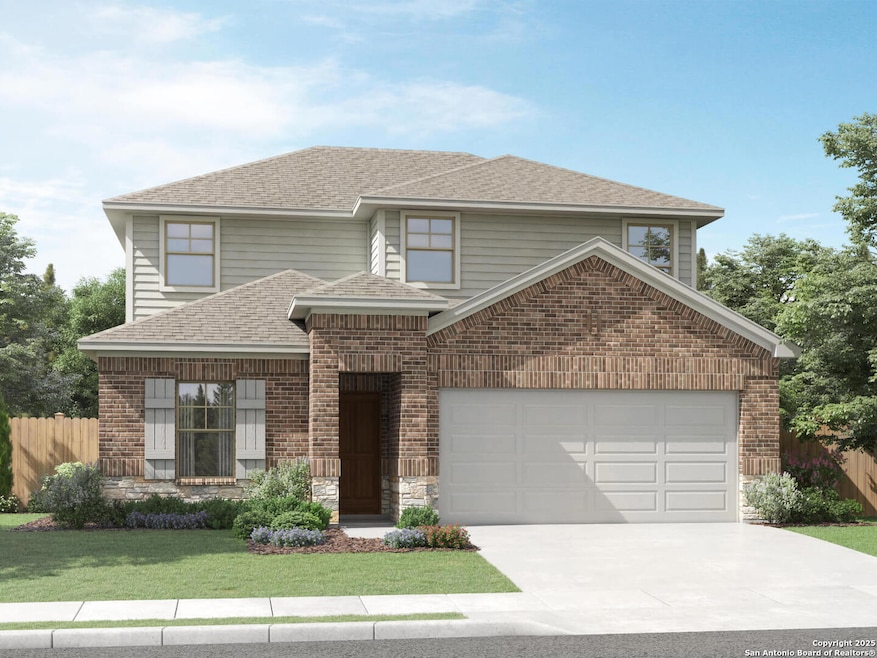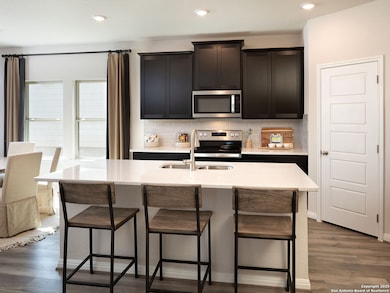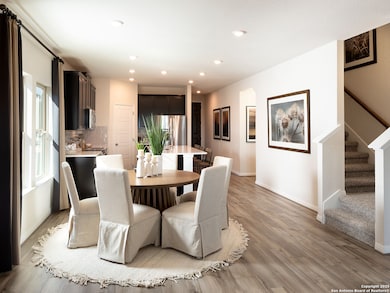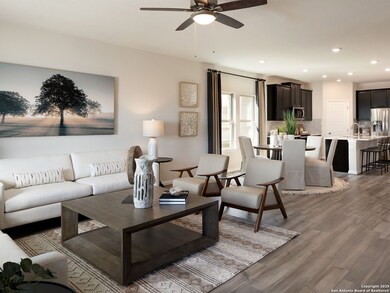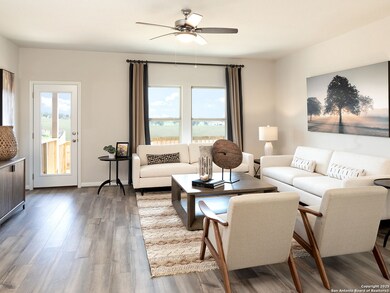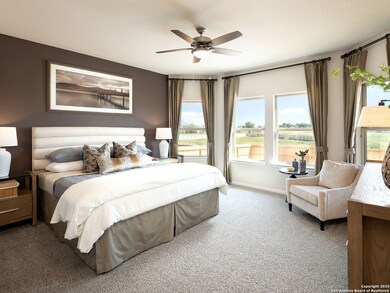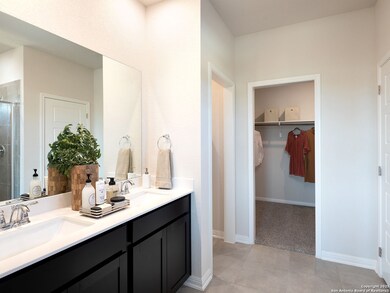
10254 King Robert San Antonio, TX 78239
Camelot I NeighborhoodEstimated payment $2,790/month
Highlights
- New Construction
- Game Room
- Covered patio or porch
- Solid Surface Countertops
- Community Pool
- Walk-In Pantry
About This Home
Brand new, energy-efficient home available by Sep 2025! Unwind in the private main floor primary suite, complete with a sizeable walk-in closet and bath. Versatile flex space is ideal as a home office or formal dining room. Upstairs, the kids will love the spacious game room. Starting in the $300s, Royal Crest is a beautiful, gas community in Northeast San Antonio, offering easy access to I-35 and Loop 1604. Just 3.5 miles from Randolph AFB and 7.4 miles from Fort Sam Houston, it's the perfect location for service members. Enjoy Move-In Ready homes featuring brand-new Whirlpool appliances, including a refrigerator, range, microwave, dishwasher, and washer/dryer, plus whole-home blinds-all included! Each of our homes is built with innovative, energy-efficient features designed to help you enjoy more savings, better health, real comfort and peace of mind.
Listing Agent
Patrick McGrath
Meritage Homes Realty Listed on: 07/16/2025
Home Details
Home Type
- Single Family
Year Built
- Built in 2025 | New Construction
Lot Details
- 5,663 Sq Ft Lot
- Fenced
- Sprinkler System
HOA Fees
- $44 Monthly HOA Fees
Home Design
- Brick Exterior Construction
- Slab Foundation
- Foam Insulation
- Composition Roof
- Roof Vent Fans
Interior Spaces
- 2,404 Sq Ft Home
- Property has 2 Levels
- Ceiling Fan
- Double Pane Windows
- Low Emissivity Windows
- Window Treatments
- Combination Dining and Living Room
- Game Room
- 12 Inch+ Attic Insulation
Kitchen
- Walk-In Pantry
- Built-In Self-Cleaning Oven
- Stove
- Ice Maker
- Dishwasher
- Solid Surface Countertops
- Disposal
Flooring
- Carpet
- Ceramic Tile
- Vinyl
Bedrooms and Bathrooms
- 4 Bedrooms
- Walk-In Closet
Laundry
- Laundry Room
- Laundry on main level
- Dryer
- Washer
Home Security
- Prewired Security
- Carbon Monoxide Detectors
- Fire and Smoke Detector
Parking
- 2 Car Garage
- Garage Door Opener
Eco-Friendly Details
- Energy-Efficient HVAC
- Smart Grid Meter
- ENERGY STAR Qualified Equipment
Outdoor Features
- Covered patio or porch
Schools
- Royal Rdg Elementary School
- Roosevelt High School
Utilities
- 90% Forced Air Heating and Cooling System
- SEER Rated 13-15 Air Conditioning Units
- Dehumidifier
- Programmable Thermostat
- High-Efficiency Water Heater
- Phone Available
- Cable TV Available
Listing and Financial Details
- Legal Lot and Block 12 / 138
Community Details
Overview
- $500 HOA Transfer Fee
- Alamo Management Group Association
- Built by Meritage Homes
- Royal Crest Subdivision
- Mandatory home owners association
Recreation
- Community Pool
- Park
- Trails
Map
Home Values in the Area
Average Home Value in this Area
Property History
| Date | Event | Price | Change | Sq Ft Price |
|---|---|---|---|---|
| 07/16/2025 07/16/25 | For Sale | $419,990 | -- | $175 / Sq Ft |
Similar Homes in the area
Source: San Antonio Board of REALTORS®
MLS Number: 1884525
- 10266 King Robert
- 0 Montgomery Dr Unit 1848942
- 8814 Spanish Moss
- 6214 Spindrift
- 1905 Walter Raleigh
- 6432 Dew Dr
- 8416 Northmont Dr
- 8326 Hastings
- 1917 Francis Drake
- 8534 Selendine
- 6435 Crestway Rd Unit LOT 41
- 6435 Crestway Rd Unit LOT 61
- 6435 Crestway Rd Unit Lot 138
- 5906 Brook Falls
- 8302 Hastings
- 6346 Montgomery
- 8338 New World
- 749 Windrock Dr
- 8211 Littleport
- 1104 Magellan
- 6402 Fishers Cove
- 8526 Northmont Dr
- 1901 Walter Raleigh
- 8527 Selendine
- 1925 Walter Raleigh
- 1915 Ponce de Leon
- 6024 Shady Creek
- 8338 New World
- 8126 Golden Forest
- 6733 Montgomery Dr
- 6506 Wind Path
- 9426 Bending Crest
- 8723 Glen Bluff
- 6918 Silver Shadow
- 7919 Deep Forest
- 8011 Shadow Forest
- 6701 Brothers Ln
- 6705 Brothers Ln
- 7645 Windsor Oaks Unit 4
- 6719 Brothers Ln
