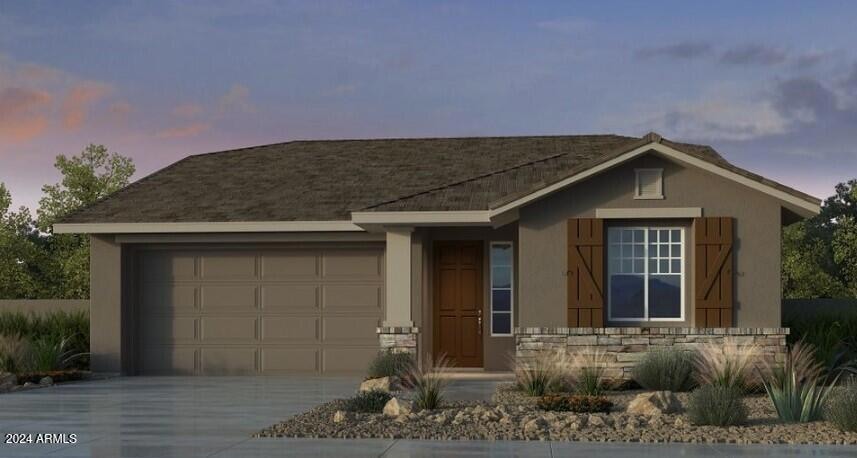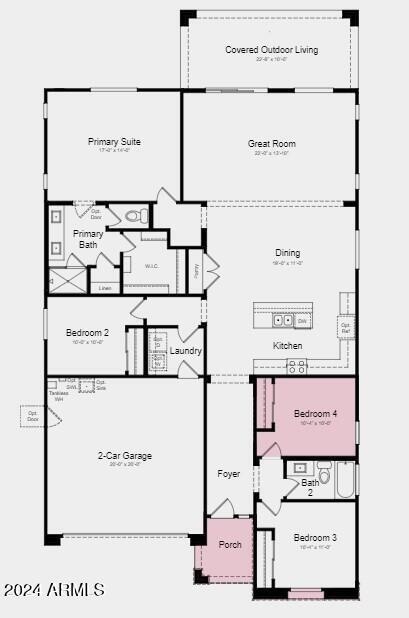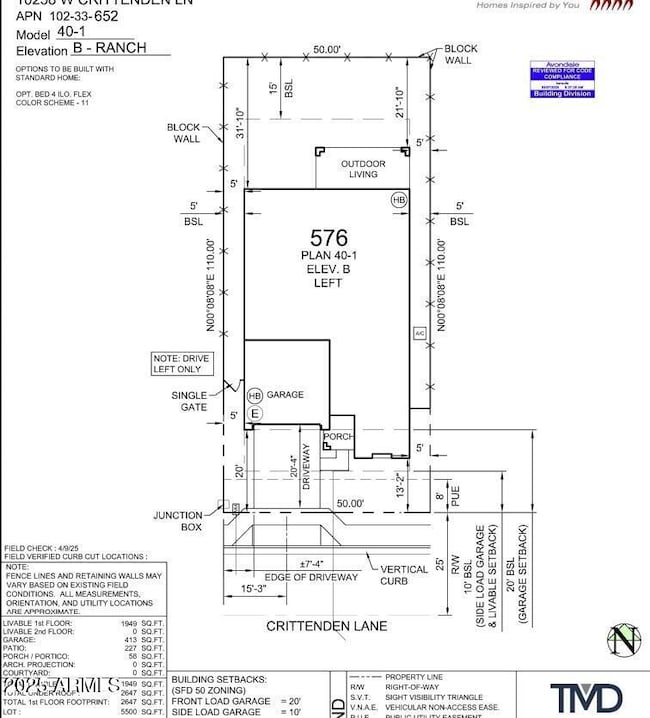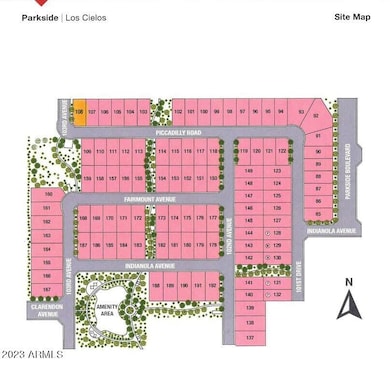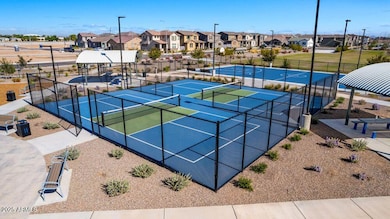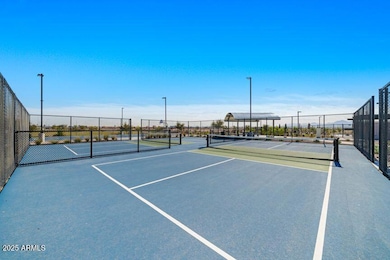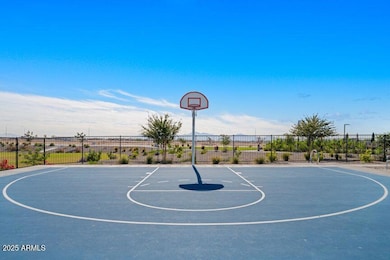
10258 W Crittenden Ln Avondale, AZ 85392
Rancho Santa Fe NeighborhoodEstimated payment $3,443/month
Highlights
- Tennis Courts
- Covered patio or porch
- Eat-In Kitchen
- Agua Fria High School Rated A-
- 2 Car Direct Access Garage
- Dual Vanity Sinks in Primary Bathroom
About This Home
New Construction - October Completion! Built by America's Most Trusted Homebuilder. Welcome to the 40-RM1 at 10258 W Crittenden Lane in Parkside Los Cielos. The 40-RM1 is a stylish single-story home with 4 bedrooms and 2 baths. The open-concept layout brings together the dining area, kitchen, and great room—perfect for entertaining or relaxing at home. The kitchen stands out with 42'' upper cabinets, quartz countertops, and a modern, functional design. Two secondary bedrooms and a full bath sit near the front of the home, while the spacious primary suite is tucked away in the back with a walk-in closet. MLS#6894434 In Parkside Los Cielos, you'll enjoy access to a sparkling pool, playground, sports courts, and a peaceful butterfly gardenbringing nature and neighborly connection right to your doorstep. Additional Highlights Include: Bedroom 4 in in place of flex, quartz countertops, and under cabinet lighting.
Home Details
Home Type
- Single Family
Est. Annual Taxes
- $6,218
Year Built
- Built in 2025 | Under Construction
Lot Details
- 5,500 Sq Ft Lot
- Desert faces the front of the property
- Block Wall Fence
HOA Fees
- $128 Monthly HOA Fees
Parking
- 2 Car Direct Access Garage
- Garage Door Opener
Home Design
- Wood Frame Construction
- Concrete Roof
- Stucco
Interior Spaces
- 1,949 Sq Ft Home
- 1-Story Property
- Washer and Dryer Hookup
Kitchen
- Eat-In Kitchen
- Built-In Microwave
- Kitchen Island
Flooring
- Carpet
- Tile
Bedrooms and Bathrooms
- 4 Bedrooms
- 2 Bathrooms
- Dual Vanity Sinks in Primary Bathroom
Outdoor Features
- Covered patio or porch
Schools
- Villa De Paz Elementary School
- Westview High School
Utilities
- Central Air
- Heating System Uses Natural Gas
Listing and Financial Details
- Tax Lot 576
- Assessor Parcel Number 102-33-652
Community Details
Overview
- Association fees include ground maintenance, street maintenance, front yard maint
- Parkside Community A Association, Phone Number (602) 957-9191
- Built by William Lyon Homes
- Parkside Phase 2 Subdivision, 40 Rm1 Floorplan
Recreation
- Tennis Courts
- Pickleball Courts
- Community Playground
Map
Home Values in the Area
Average Home Value in this Area
Property History
| Date | Event | Price | Change | Sq Ft Price |
|---|---|---|---|---|
| 07/18/2025 07/18/25 | For Sale | $504,990 | -- | $259 / Sq Ft |
Similar Homes in the area
Source: Arizona Regional Multiple Listing Service (ARMLS)
MLS Number: 6894434
- 10253 W Crittenden Ln
- 12936 W Flower St
- 12814 W Indianola Ave
- 13170 W Clarendon Ave
- 12618 W Whitton Ave
- 13033 W Avalon Dr
- 3410 N 131st Ln
- 13259 W Flower St
- 13259 W Mulberry Dr
- 12622 W Avalon Dr
- 980 Castillo Dr E
- 12586 W Amelia Ave
- 3821 N 125th Dr
- 13313 W Indianola Ave
- 13318 W Indianola Ave
- 12814 W Edgemont Ave
- 12910 W Glenrosa Dr
- 4216 N Dania Ct
- 12940 W Luchana Dr
- 12547 W Edgemont Ave
- 3606 N 129th Ave
- 12938 W Clarendon Ave
- 13042 W Monterey Way
- 13039 W Monterey Way
- 12690 W Mulberry Dr
- 12905 W Indian School Rd
- 13153 W Fairmont Ave
- 13152 W Fairmont Ave
- 12584 W Clarendon Ave
- 3002 N 130th Ave
- 12563 W Osborn Rd
- 3439 N 126th Dr Unit 1
- 12740 W Indian School Rd
- 3921 N 125th Dr
- 3933 N 125th Dr
- 3937 N 125th Dr
- 13025 W Thomas Rd
- 3800 N El Mirage Dr
- 12542 W Honeysuckle St
- 12857 W Apodaca Dr
