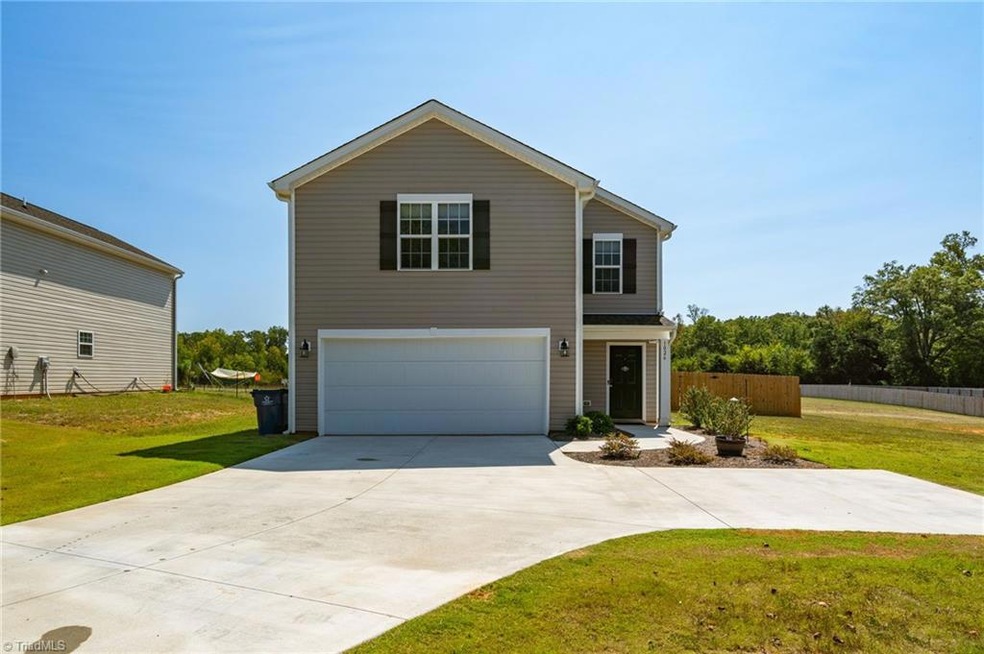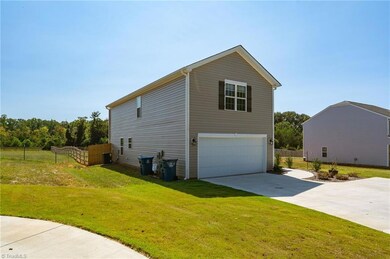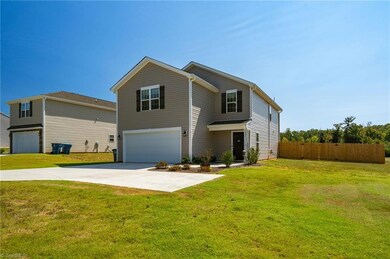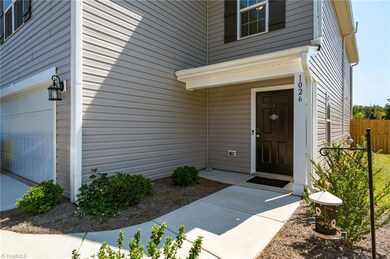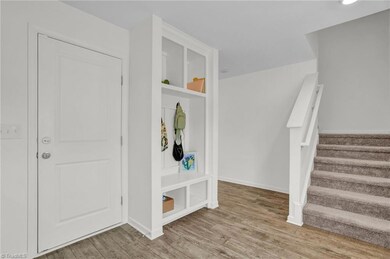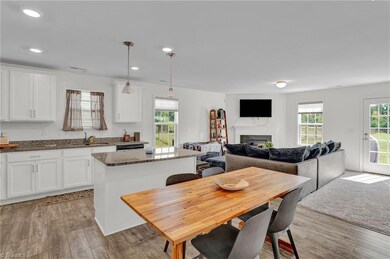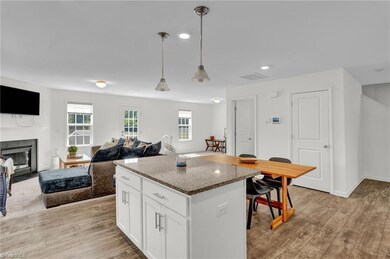
$345,000
- 3 Beds
- 2 Baths
- 1,884 Sq Ft
- 149 Forest Dr
- Advance, NC
Step into this beautifully updated 3-bedroom, 2-bath ranch-style home, perfectly situated on a peaceful lot in sought-after Advance, NC. Featuring a modern open floor plan and many functional upgrades, this home offers the ideal blend of comfort, style, and functionality. Inside, you'll find new flooring and paint throughout, and an updated kitchen complete with quartz countertops, stainless
Joshua Pickens Housewell.com Realty of North Carolina
