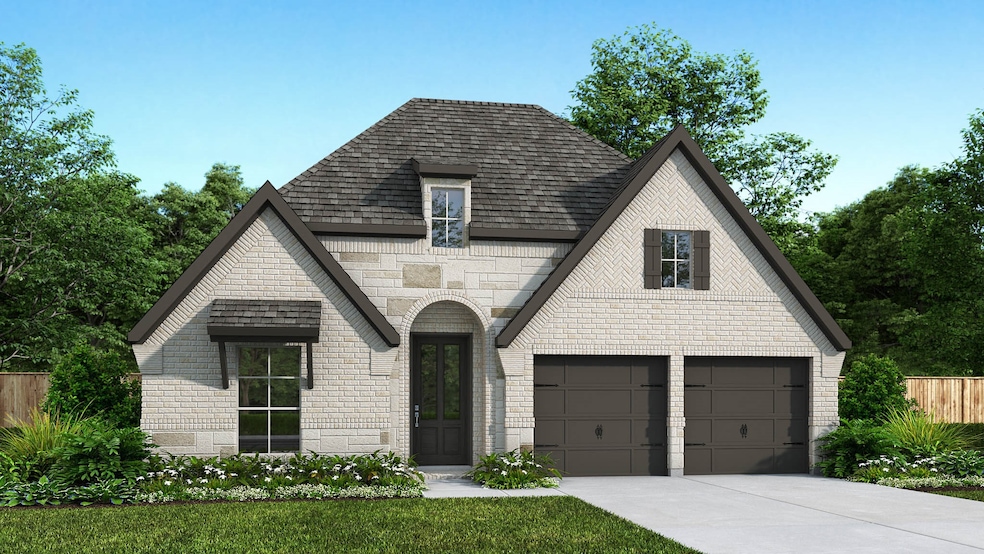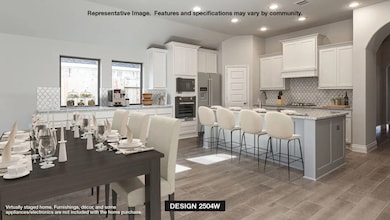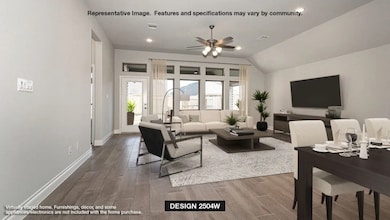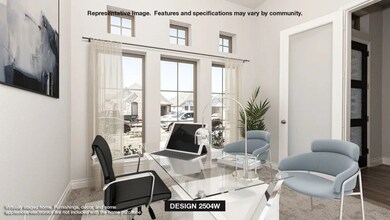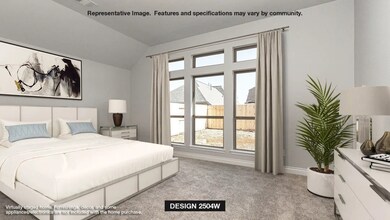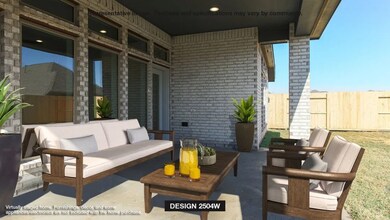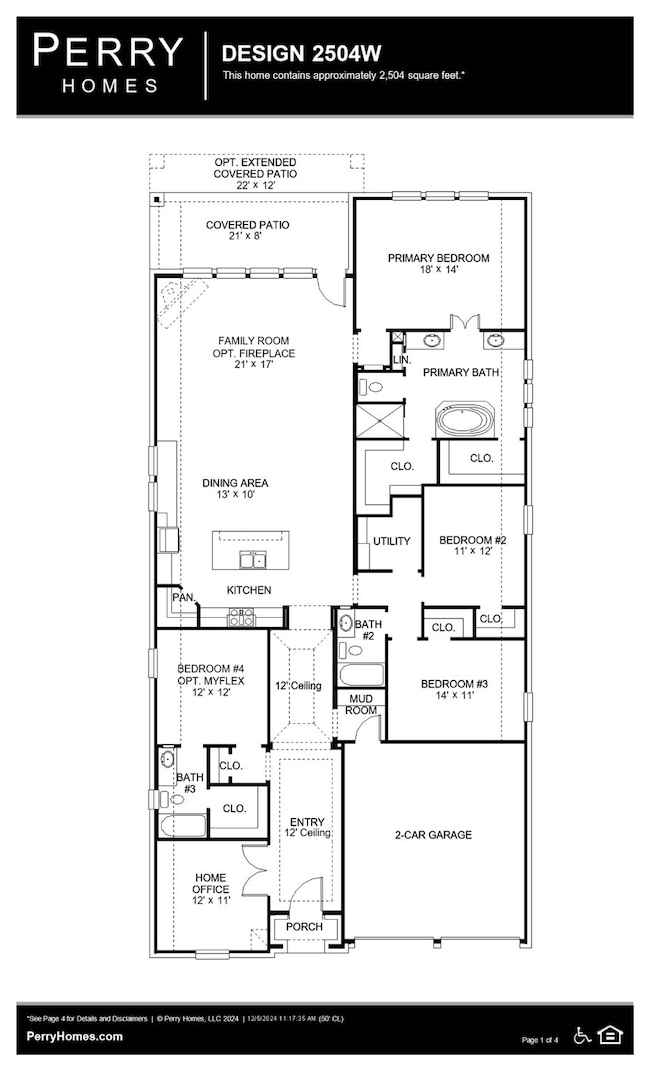
1026 Briar Oak Ln Mansfield, TX 76063
South Mansfield NeighborhoodEstimated payment $4,035/month
Highlights
- New Construction
- Traditional Architecture
- Covered patio or porch
- Annette Perry Elementary School Rated A-
- 1 Fireplace
- 2 Car Attached Garage
About This Home
Home office with French doors set at entry with 12-foot ceiling. Extended entry leads to open kitchen, dining area and family room. Kitchen features corner walk-in pantry, double wall oven, 5-burner gas cooktop, generous counter space and island with built-in seating space. Dining area flows into family room with a wood mantel fireplace and wall of windows. Primary suite includes double-door entry to primary bath with dual vanities, garden tub, separate glass-enclosed shower and two large walk-in closets. A guest suite with private bath adds to this spacious one-story home. Covered backyard patio. Mud room off two-car garage.
Listing Agent
Perry Homes Realty LLC Brokerage Phone: 713-948-6666 License #0439466 Listed on: 07/18/2025
Home Details
Home Type
- Single Family
Year Built
- New Construction
Lot Details
- 6,007 Sq Ft Lot
- Wood Fence
- Landscaped
- Interior Lot
- Few Trees
HOA Fees
- $79 Monthly HOA Fees
Parking
- 2 Car Attached Garage
- Front Facing Garage
- Garage Door Opener
Home Design
- Traditional Architecture
- Brick Exterior Construction
- Slab Foundation
- Composition Roof
Interior Spaces
- 2,504 Sq Ft Home
- 1-Story Property
- Ceiling Fan
- 1 Fireplace
- ENERGY STAR Qualified Windows
Kitchen
- Electric Oven
- Gas Cooktop
- Microwave
- Dishwasher
- Disposal
Flooring
- Carpet
- Ceramic Tile
Bedrooms and Bathrooms
- 4 Bedrooms
- 3 Full Bathrooms
- Low Flow Plumbing Fixtures
Home Security
- Carbon Monoxide Detectors
- Fire and Smoke Detector
Eco-Friendly Details
- Energy-Efficient Appliances
- Energy-Efficient HVAC
- Energy-Efficient Insulation
- Ventilation
Outdoor Features
- Covered patio or porch
- Rain Gutters
Schools
- Annette Perry Elementary School
- Legacy High School
Utilities
- Central Heating and Cooling System
- Underground Utilities
- Tankless Water Heater
- High Speed Internet
- Cable TV Available
Community Details
- Association fees include all facilities, management, maintenance structure
- First Service Residential Association
- M3 Ranch Subdivision
Listing and Financial Details
- Legal Lot and Block 31 / 25
- Assessor Parcel Number 126.4106.25310
Map
Home Values in the Area
Average Home Value in this Area
Property History
| Date | Event | Price | Change | Sq Ft Price |
|---|---|---|---|---|
| 07/18/2025 07/18/25 | For Sale | $604,900 | -- | $242 / Sq Ft |
Similar Homes in the area
Source: North Texas Real Estate Information Systems (NTREIS)
MLS Number: 21005261
- 1704 Cypress Gap Trail
- 1809 Flowerfield Ln
- 1615 Bulls Eye Rd
- 1810 Flowerfield Ln
- 1808 Flowerfield Ln
- 1702 Flowerfield Ln
- 1100 Thicket Dr
- 2005 Wellspring Trail
- 819 Running Iron Trail
- 2001 Wellspring Trail
- 817 Running Iron Trail
- 1611 Emberwood Horizon Ln
- 2109 Phoebe Dr
- 1419 Misty Pasture Way
- 2105 Birdwatch
- 800 Running Iron Trail
- 2100 Pelican Dr
- 1415 Misty Pasture Way
- 2102 Pelican Dr
- 2113 Rockhopper Ct
- 1501 Misty Pasture Way
- 1313 Blanco Trail
- 1319 Old Rocksprings Pass
- 1619 Banded Ledge Dr
- 1609 Banded Ledge Dr
- 1308 Vinewood Dr
- 1618 Banded Ledge Dr
- 1206 Fox Chase Dr
- 1204 Manor Creek Way
- 817 Cutting Horse Dr
- 816 Cutting Horse Dr
- 615 Sherman Dr
- 602 Hillcrest St
- 609 Hollyberry Dr
- 2309 Craig St
- 2323 Lannister St
- 604 Circleview Dr
- 2323 Craig St
- 504 Kings Way Dr Unit D
- 404 Kings Way Dr Unit A
