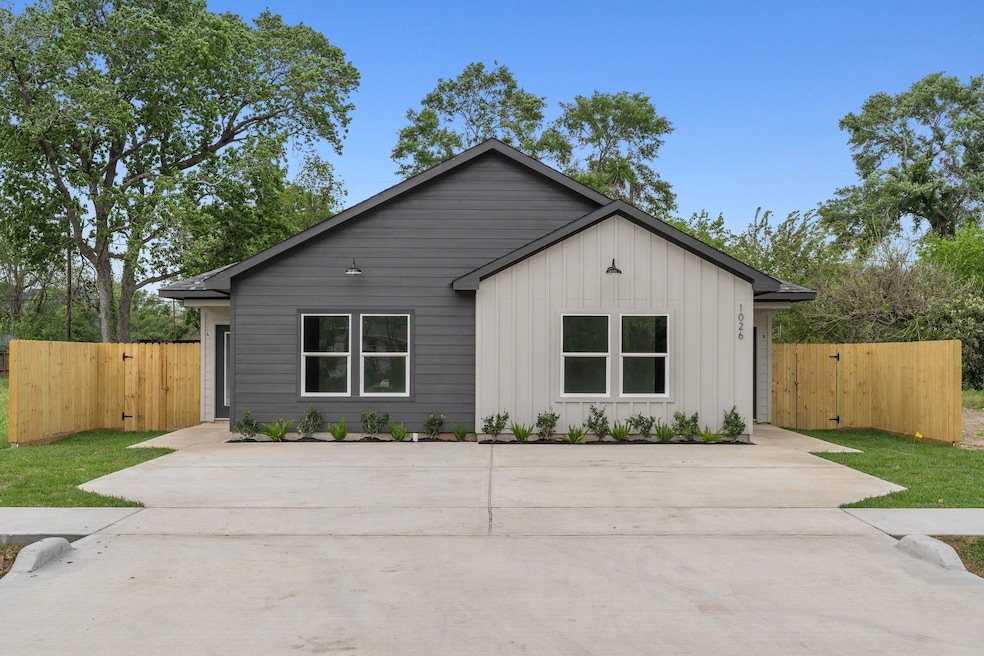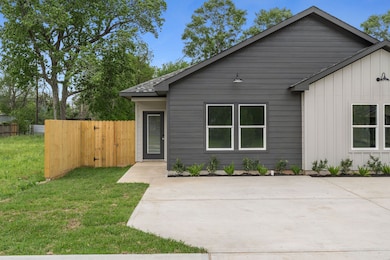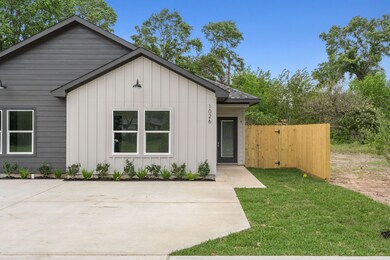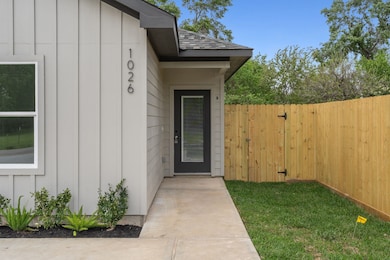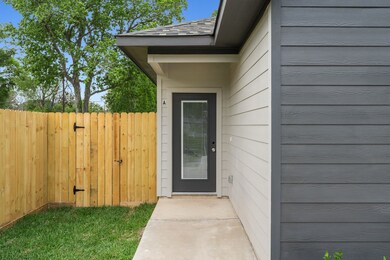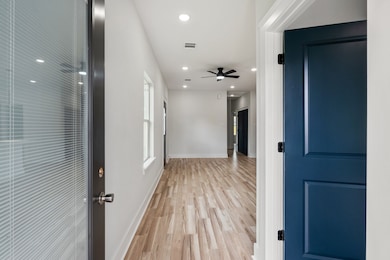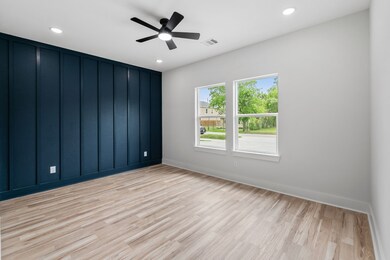
1026 Junell St Houston, TX 77088
Acres Homes NeighborhoodHighlights
- New Construction
- Vinyl Plank Flooring
- Ceiling Fan
- Programmable Thermostat
- Central Heating and Cooling System
- 1-Story Property
About This Home
As of June 2025Welcome to this beautifully designed duplex at 1026 Junell, featuring two side-by-side units, each with 3 spacious bedrooms and 2 bathrooms. With modern fixtures and a neutral color palette throughout, this property offers a fresh and inviting atmosphere. The open-concept layout effortlessly connects the living, dining, and kitchen areas, creating a perfect space for both everyday living and entertaining. The kitchen is equipped with stylish quartz countertops and complemented by vibrant flooring that adds to the overall appeal. Each unit is designed with a striking accent wall, bringing added style and character to the space. Whether you're an investor or looking for a new home, this duplex offers comfort and contemporary style in a prime location.Schedule a tour today and discover all that this exceptional property has to offer!
Last Agent to Sell the Property
The Reyna Group License #0764347 Listed on: 04/07/2025
Property Details
Home Type
- Multi-Family
Est. Annual Taxes
- $1,679
Year Built
- Built in 2025 | New Construction
Lot Details
- 8,456 Sq Ft Lot
Parking
- 2 Parking Spaces
Home Design
- Duplex
- Composition Roof
- Cement Siding
Interior Spaces
- 2,200 Sq Ft Home
- 1-Story Property
- Ceiling Fan
- Fire and Smoke Detector
- Washer and Dryer Hookup
Kitchen
- <<microwave>>
- Dishwasher
- Disposal
Flooring
- Vinyl Plank
- Vinyl
Bedrooms and Bathrooms
- 3 Bedrooms
- 2 Full Bathrooms
Eco-Friendly Details
- Energy-Efficient HVAC
- Energy-Efficient Thermostat
- Ventilation
Schools
- Osborne Elementary School
- Williams Middle School
- Washington High School
Utilities
- Central Heating and Cooling System
- Heating System Uses Gas
- Programmable Thermostat
- Cable TV Available
Community Details
- 2 Units
- Built by Private Builder
- Lincoln City Sec 07 Subdivision
Ownership History
Purchase Details
Home Financials for this Owner
Home Financials are based on the most recent Mortgage that was taken out on this home.Purchase Details
Purchase Details
Purchase Details
Similar Homes in the area
Home Values in the Area
Average Home Value in this Area
Purchase History
| Date | Type | Sale Price | Title Company |
|---|---|---|---|
| Deed | -- | Riverway Title | |
| Interfamily Deed Transfer | -- | None Available | |
| Sheriffs Deed | $5,500 | None Available | |
| Trustee Deed | -- | -- |
Mortgage History
| Date | Status | Loan Amount | Loan Type |
|---|---|---|---|
| Open | $402,573 | FHA |
Property History
| Date | Event | Price | Change | Sq Ft Price |
|---|---|---|---|---|
| 07/03/2025 07/03/25 | Price Changed | $1,900 | -5.0% | $2 / Sq Ft |
| 06/25/2025 06/25/25 | For Rent | $2,000 | 0.0% | -- |
| 06/12/2025 06/12/25 | Sold | -- | -- | -- |
| 05/19/2025 05/19/25 | Pending | -- | -- | -- |
| 04/07/2025 04/07/25 | For Sale | $429,000 | -- | $195 / Sq Ft |
Tax History Compared to Growth
Tax History
| Year | Tax Paid | Tax Assessment Tax Assessment Total Assessment is a certain percentage of the fair market value that is determined by local assessors to be the total taxable value of land and additions on the property. | Land | Improvement |
|---|---|---|---|---|
| 2024 | $1,679 | $80,237 | $80,237 | -- |
| 2023 | $1,679 | $80,237 | $80,237 | $0 |
| 2022 | $1,379 | $62,624 | $62,624 | $0 |
| 2021 | $958 | $41,097 | $41,097 | $0 |
| 2020 | $853 | $35,226 | $35,226 | $0 |
| 2019 | $792 | $31,312 | $31,312 | $0 |
| 2018 | $481 | $19,026 | $19,026 | $0 |
| 2017 | $321 | $12,684 | $12,684 | $0 |
| 2016 | $321 | $12,684 | $12,684 | $0 |
| 2015 | $326 | $12,684 | $12,684 | $0 |
| 2014 | $326 | $12,684 | $12,684 | $0 |
Agents Affiliated with this Home
-
Shalom Cepeda

Seller's Agent in 2025
Shalom Cepeda
Vive Realty LLC
(832) 398-3957
1 in this area
21 Total Sales
-
Melissa Rodriguez
M
Seller's Agent in 2025
Melissa Rodriguez
The Reyna Group
(832) 297-6788
18 in this area
36 Total Sales
Map
Source: Houston Association of REALTORS®
MLS Number: 91561487
APN: 0710900620096
- 1053 Marjorie St
- 1050 Marjorie St
- 1052 Marjorie St
- 8206 Knox St
- 990 Marjorie St
- 991/993 South Ln
- 1061 South Ln
- 925 South Ln
- 0 St Clair Unit 40573378
- 8208 Knox St
- 1062 Saint Clair St
- 1001 Reverend b j Lewis Dr
- 1045 Reverend b j Lewis Dr
- 954 Junell St
- 1030 Reverend b j Lewis Dr
- 911 Fortune St
- 906 Fortune St
- 969 Reverend b j Lewis Dr Unit A and B
- 0 Junell
- 1028 N Victory Dr
