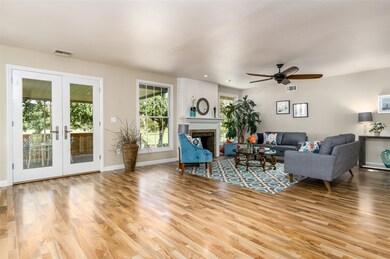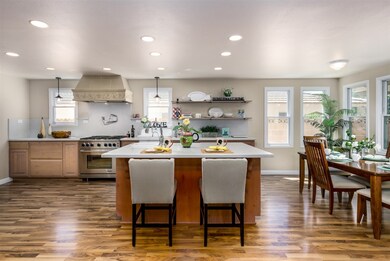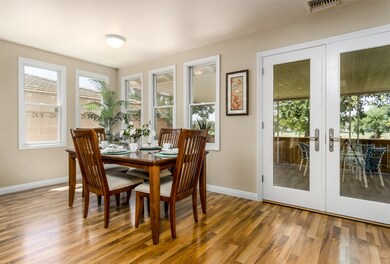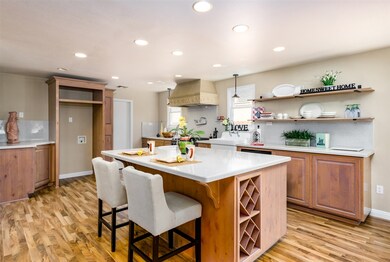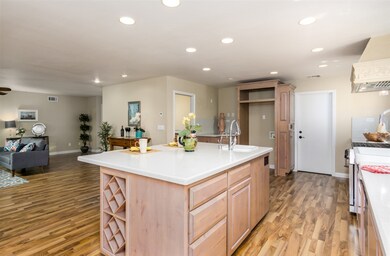
1026 San Julian Dr San Marcos, CA 92078
Highlights
- In Ground Pool
- Panoramic View
- Billiard Room
- Discovery Elementary School Rated A
- Open Floorplan
- Covered patio or porch
About This Home
As of January 2020Enjoy breathtaking Golf Course Views (front and back) from this fabulous 2 BD, 2 BA home with 1519 sq ft. This open floor plan is Loaded with "high end" upgrades; large Gourmet Chef's kitchen with two sinks (farmhouse and island sink), six burner Décor stove with oversized oven, Trade Wind hood, Knotty Alder Wood custom cabinets, Caesar Stone counters and large island ideal for entertaining. Built-in wine rack, a Grohe pot filler above stove, and large Butlers walk-in pantry. MORE (See Supplement) Pella windows, Tempered controlled attic fan, newer AC and hot water heater, canned lighting, Plantation shutters, master bath is plumbed for steam shower, upgraded overhead plumbing, CAT-5 wiring, new sewer lines to street, rewired with #12 gauge wire, dimming décor switches throughout, new phone lines, and access clean outs for all drains. The outdoor landscape has low voltage lights on automatic timer, new automatic sprinkling system, wonderful covered large patio, great storage shed for tools and toys. Double car garage freshly painted, farm house sink, gas dryer hookup, and storage cabinets. Preferred street. Enjoy all the amenities and lifestyle of Lake San Marcos; boating, fishing, golf, tennis, paddle ball, swimming and various clubs to join. This home is truly amazing, bring your fussiest Buyers. A must see!!!. Neighborhoods: Lake San Marcos Complex Features: ,,,,,, Equipment: Garage Door Opener Other Fees: 600 Sewer: Sewer Connected, Private Sewer Topography: LL
Last Agent to Sell the Property
Elaine Drake
eXp Realty of California, Inc License #01051196 Listed on: 09/01/2018

Last Buyer's Agent
Carolyn Homan
Coldwell Banker Realty License #01225967

Home Details
Home Type
- Single Family
Est. Annual Taxes
- $8,895
Year Built
- Built in 1965 | Remodeled
Lot Details
- Partially Fenced Property
- Wood Fence
- Wire Fence
- Sprinkler System
- Property is zoned Ri
Parking
- 2 Car Garage
- 2 Open Parking Spaces
- Parking Available
- Front Facing Garage
- Two Garage Doors
- Garage Door Opener
- Driveway
- On-Street Parking
Property Views
- Panoramic
- Golf Course
Home Design
- Turnkey
- Blown-In Insulation
- Composition Roof
Interior Spaces
- 1,519 Sq Ft Home
- 1-Story Property
- Open Floorplan
- Built-In Features
- Fireplace With Gas Starter
- Great Room with Fireplace
- Living Room with Fireplace
- Laminate Flooring
- Attic Fan
Kitchen
- Walk-In Pantry
- Gas Oven or Range
- Gas Range
- Range Hood
- Dishwasher
- Disposal
Bedrooms and Bathrooms
- 2 Bedrooms
- 2 Full Bathrooms
Laundry
- Laundry Room
- Laundry in Garage
- Washer and Gas Dryer Hookup
Outdoor Features
- In Ground Pool
- Covered patio or porch
- Shed
Utilities
- Cooling System Powered By Gas
- Forced Air Heating and Cooling System
- Heating System Uses Natural Gas
- Vented Exhaust Fan
- Gas Water Heater
- Phone Available
- Cable TV Available
Listing and Financial Details
- Assessor Parcel Number 2213202900
Community Details
Amenities
- Billiard Room
Recreation
- Ping Pong Table
- Community Pool
Ownership History
Purchase Details
Home Financials for this Owner
Home Financials are based on the most recent Mortgage that was taken out on this home.Purchase Details
Home Financials for this Owner
Home Financials are based on the most recent Mortgage that was taken out on this home.Purchase Details
Purchase Details
Purchase Details
Home Financials for this Owner
Home Financials are based on the most recent Mortgage that was taken out on this home.Purchase Details
Home Financials for this Owner
Home Financials are based on the most recent Mortgage that was taken out on this home.Purchase Details
Similar Homes in the area
Home Values in the Area
Average Home Value in this Area
Purchase History
| Date | Type | Sale Price | Title Company |
|---|---|---|---|
| Interfamily Deed Transfer | -- | Ticor Title Company | |
| Grant Deed | $755,000 | Ticor Title Company | |
| Interfamily Deed Transfer | -- | Ticor Title San Diego Branch | |
| Interfamily Deed Transfer | -- | None Available | |
| Interfamily Deed Transfer | -- | None Available | |
| Interfamily Deed Transfer | -- | First American Title | |
| Grant Deed | $688,000 | First American Title | |
| Grant Deed | -- | None Available |
Mortgage History
| Date | Status | Loan Amount | Loan Type |
|---|---|---|---|
| Open | $667,000 | New Conventional | |
| Closed | $596,000 | New Conventional | |
| Previous Owner | $550,400 | New Conventional | |
| Previous Owner | $335,000 | Stand Alone First | |
| Previous Owner | $245,000 | Stand Alone First |
Property History
| Date | Event | Price | Change | Sq Ft Price |
|---|---|---|---|---|
| 01/22/2020 01/22/20 | Sold | $755,000 | +0.7% | $497 / Sq Ft |
| 12/08/2019 12/08/19 | Pending | -- | -- | -- |
| 12/04/2019 12/04/19 | For Sale | $749,900 | +9.0% | $494 / Sq Ft |
| 09/24/2018 09/24/18 | Sold | $688,000 | 0.0% | $453 / Sq Ft |
| 09/05/2018 09/05/18 | Pending | -- | -- | -- |
| 09/01/2018 09/01/18 | For Sale | $688,000 | -- | $453 / Sq Ft |
Tax History Compared to Growth
Tax History
| Year | Tax Paid | Tax Assessment Tax Assessment Total Assessment is a certain percentage of the fair market value that is determined by local assessors to be the total taxable value of land and additions on the property. | Land | Improvement |
|---|---|---|---|---|
| 2024 | $8,895 | $809,509 | $462,577 | $346,932 |
| 2023 | $8,730 | $793,637 | $453,507 | $340,130 |
| 2022 | $8,610 | $778,076 | $444,615 | $333,461 |
| 2021 | $8,471 | $762,821 | $435,898 | $326,923 |
| 2020 | $7,877 | $701,759 | $401,006 | $300,753 |
| 2019 | $7,793 | $688,000 | $393,144 | $294,856 |
| 2018 | $4,921 | $445,502 | $254,573 | $190,929 |
| 2017 | $4,823 | $436,768 | $249,582 | $187,186 |
| 2016 | $4,749 | $428,205 | $244,689 | $183,516 |
| 2015 | $4,672 | $421,774 | $241,014 | $180,760 |
| 2014 | $4,413 | $400,000 | $228,000 | $172,000 |
Agents Affiliated with this Home
-
Jason Daniels

Seller's Agent in 2020
Jason Daniels
Compass
(760) 815-4702
42 in this area
94 Total Sales
-
E
Seller's Agent in 2018
Elaine Drake
eXp Realty of California, Inc
-
C
Buyer's Agent in 2018
Carolyn Homan
Coldwell Banker Realty
-
Jim Bottrell

Buyer's Agent in 2018
Jim Bottrell
eXp Realty Greater Los Angeles
(760) 566-8190
2 in this area
816 Total Sales
Map
Source: California Regional Multiple Listing Service (CRMLS)
MLS Number: 180049232
APN: 221-320-29
- 1940 Fairway Circle Dr
- 1930 Fairway Circle Dr
- 1976 Fairway Circle Dr Unit A12
- 1051 La Reina Dr
- 1144 San Julian Dr
- 1709 San Pablo Dr
- 1787 San Pablo Dr
- 1238 San Julian Dr
- 1329 San Pablo Ct
- 1286 Discovery St Unit 141
- 1286 Discovery St Unit 11
- 1515 San Pablo Dr
- 1553 La Casita Dr
- 1462 La Loma Dr
- 1310 Miracielo Ct
- 1405 Mcmahr Rd
- 1560 Circa Del Lago Unit D204
- 1017 Honeysuckle Dr
- 1616 Circa Del Lago Unit C212
- 1616 Circa Del Lago Unit C110


