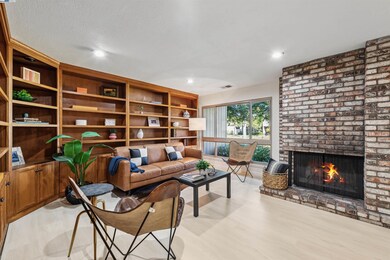
1026 Trellis Ln Alameda, CA 94502
Harbor Bay/Bay Farm NeighborhoodEstimated payment $6,075/month
Highlights
- In Ground Pool
- Updated Kitchen
- Traditional Architecture
- Amelia Earhart Elementary School Rated A
- Clubhouse
- 5-minute walk to Godfrey Park
About This Home
Spacious & Updated 4BD/2.5BA Bay Farm Island townhome featuring a separate space for an office/den. New kitchen and bath makeover. A fireplace in living room, dual-pane windows, and an in-unit laundry. Upstairs, the bedrooms are spacious and light-filled, with generous closets and plenty of room to relax. On the main level, sliders open the doors to your private patio, ideal for gatherings. Detached two-car garage. The Garden Isle community offers resort-style amenities including a community pool, a clubhouse perfect for hosting events, and a greenbelt. Convenient Bay Trail for jogging or sunset stroll. With top-rated schools, local eateries, shopping, and easy access to the SF Ferry, Transbay buses, BART, & Oakland International Airport.
Townhouse Details
Home Type
- Townhome
Est. Annual Taxes
- $6,811
Year Built
- Built in 1973
HOA Fees
- $550 Monthly HOA Fees
Parking
- 2 Car Detached Garage
- Garage Door Opener
- Guest Parking
Home Design
- Traditional Architecture
- Slab Foundation
- Wood Siding
Interior Spaces
- 2-Story Property
- Brick Fireplace
- Living Room with Fireplace
Kitchen
- Updated Kitchen
- Breakfast Bar
- Gas Range
- <<microwave>>
- Dishwasher
Flooring
- Carpet
- Laminate
Bedrooms and Bathrooms
- 4 Bedrooms
Utilities
- No Cooling
- Forced Air Heating System
Additional Features
- In Ground Pool
- 1,738 Sq Ft Lot
Listing and Financial Details
- Assessor Parcel Number 74107569
Community Details
Overview
- Association fees include common area maintenance, hazard insurance, management fee, reserves
- Garden Isle HOA, Phone Number (866) 925-5004
- Garden Isle Subdivision, G 3 Floorplan
- Greenbelt
Amenities
- Clubhouse
Recreation
- Community Pool
Map
Home Values in the Area
Average Home Value in this Area
Tax History
| Year | Tax Paid | Tax Assessment Tax Assessment Total Assessment is a certain percentage of the fair market value that is determined by local assessors to be the total taxable value of land and additions on the property. | Land | Improvement |
|---|---|---|---|---|
| 2024 | $6,811 | $383,370 | $117,111 | $273,259 |
| 2023 | $6,580 | $382,716 | $114,815 | $267,901 |
| 2022 | $6,444 | $368,213 | $112,564 | $262,649 |
| 2021 | $6,303 | $360,857 | $110,357 | $257,500 |
| 2020 | $6,234 | $364,085 | $109,225 | $254,860 |
| 2019 | $5,705 | $356,948 | $107,084 | $249,864 |
| 2018 | $5,572 | $349,950 | $104,985 | $244,965 |
| 2017 | $5,344 | $343,090 | $102,927 | $240,163 |
| 2016 | $5,336 | $336,364 | $100,909 | $235,455 |
| 2015 | $5,315 | $331,311 | $99,393 | $231,918 |
| 2014 | $5,100 | $324,821 | $97,446 | $227,375 |
Property History
| Date | Event | Price | Change | Sq Ft Price |
|---|---|---|---|---|
| 06/27/2025 06/27/25 | Pending | -- | -- | -- |
| 05/31/2025 05/31/25 | For Sale | $895,000 | -- | $522 / Sq Ft |
Purchase History
| Date | Type | Sale Price | Title Company |
|---|---|---|---|
| Interfamily Deed Transfer | -- | None Available | |
| Grant Deed | $254,000 | First American Title Guarant | |
| Grant Deed | $200,000 | Placer Title Company |
Mortgage History
| Date | Status | Loan Amount | Loan Type |
|---|---|---|---|
| Open | $241,000 | Unknown | |
| Closed | $190,500 | No Value Available | |
| Previous Owner | $180,000 | No Value Available | |
| Closed | $50,800 | No Value Available |
Similar Homes in Alameda, CA
Source: Bay East Association of REALTORS®
MLS Number: 41099717
APN: 074-1075-069-00
- 1038 Melrose Ave
- 3510 Savana Ln
- 3527 Magnolia Dr
- 48 Garden Rd
- 3521 Oleander Ave
- 3350 Fir Ave
- 3338 Fir Ave
- 3525 Mcsherry Way
- 1017 Island Dr
- 1142 Holly St
- 812 Island Dr
- 3362 Tonga Ln
- 3200 Fir Ave
- 3200 Fiji Ln
- 3150 Phoenix Ln
- 8 Wellfleet Bay
- 1160 Marianas Ln
- 3112 La Campania
- 1014 Ironwood Rd
- 801 Ironwood Rd






