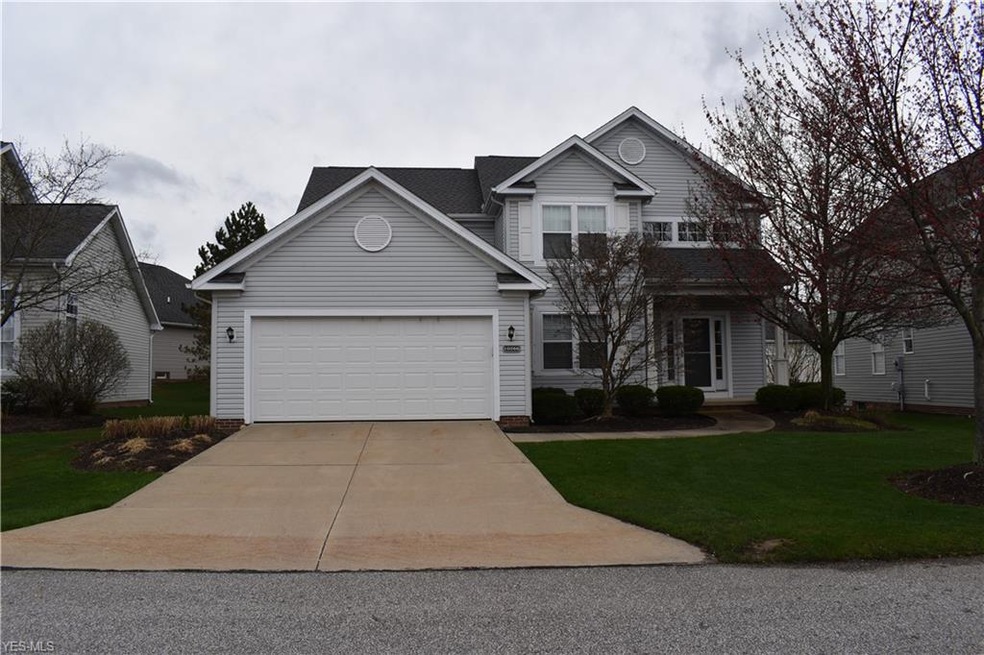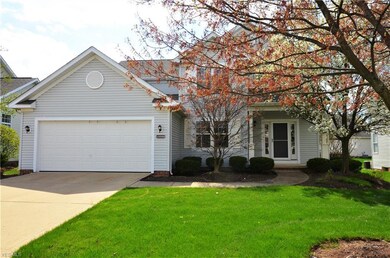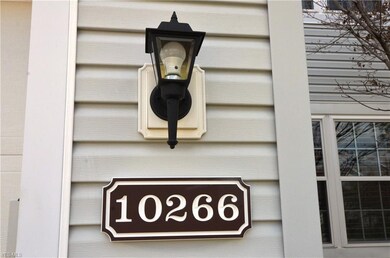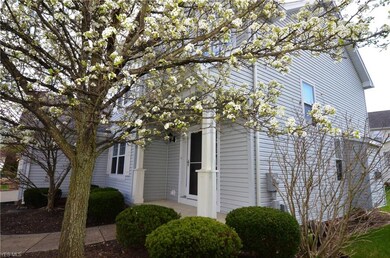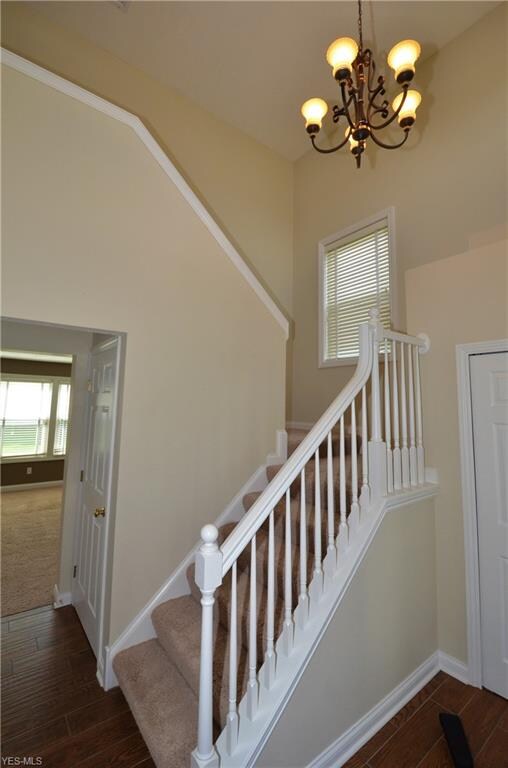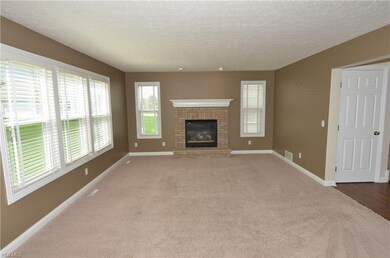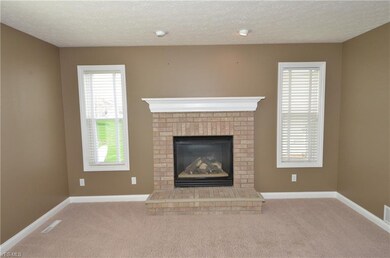
10266 Wildflower Way Broadview Heights, OH 44147
Highlights
- Colonial Architecture
- Deck
- Community Pool
- North Royalton Middle School Rated A
- 1 Fireplace
- Tennis Courts
About This Home
As of May 2019Immediate occupancy! Enjoy carefree living in this beautiful 3 BR, 2.5 bath cluster colonial in MacIntosh Farms! An open foyer with newer wide plank flooring leads the way to the formal dining room. The great room with FP is nicely sized and perfect for entertaining or for family fun! Gorgeous kitchen with white cabinets, wide plank flooring, granite tops, center island and all appliances. The half bath is just off the kitchen with same flooring and pedestal sink. The 1st floor laundry room is off the kitchen hallway, has ceramic tile flooring and includes the newer washer and dryer! On the second floor you will find two ample sized bedrooms along with the master suite. The suite includes TWO walk in closets, vaulted ceiling, an updated bath with tiled shower, ceramic floor, and granite tops! The main bath on the 2nd floor has a ceramic tiled floor and newer granite tops. Updates include (w/approx. dates): HWT, fridge, and range ’13, A/C and windows ’14 and ’15, new overhead garage door, ’16, new roof ’17. The basement is partly finished with plenty of storage space. Convenient 2 car garage! Monthly fee includes window washing and gutter cleaning along with landscaping and snow removal. MacIntosh farms offers 3 swimming pools, tennis courts, walking trails and the Red Barn to use for your special occasions.
Last Agent to Sell the Property
RE/MAX Above & Beyond License #325355 Listed on: 04/12/2019

Last Buyer's Agent
Christine Will
Deleted Agent License #2016006286
Home Details
Home Type
- Single Family
Est. Annual Taxes
- $5,507
Year Built
- Built in 1999
HOA Fees
- $40 Monthly HOA Fees
Home Design
- Colonial Architecture
- Asphalt Roof
- Vinyl Construction Material
Interior Spaces
- 2,102 Sq Ft Home
- 1 Fireplace
- Partially Finished Basement
- Basement Fills Entire Space Under The House
- Fire and Smoke Detector
Kitchen
- Range<<rangeHoodToken>>
- <<microwave>>
- Dishwasher
- Disposal
Bedrooms and Bathrooms
- 3 Bedrooms
Laundry
- Dryer
- Washer
Parking
- 2 Car Attached Garage
- Heated Garage
- Garage Drain
- Garage Door Opener
Outdoor Features
- Deck
Utilities
- Forced Air Heating and Cooling System
- Heating System Uses Gas
Listing and Financial Details
- Assessor Parcel Number 585-10-115
Community Details
Overview
- $106 Annual Maintenance Fee
- Maintenance fee includes Landscaping, Property Management, Reserve Fund, Snow Removal
- Association fees include property management, recreation, reserve fund
Amenities
- Common Area
Recreation
- Tennis Courts
- Community Playground
- Community Pool
Ownership History
Purchase Details
Home Financials for this Owner
Home Financials are based on the most recent Mortgage that was taken out on this home.Purchase Details
Home Financials for this Owner
Home Financials are based on the most recent Mortgage that was taken out on this home.Purchase Details
Home Financials for this Owner
Home Financials are based on the most recent Mortgage that was taken out on this home.Purchase Details
Home Financials for this Owner
Home Financials are based on the most recent Mortgage that was taken out on this home.Similar Homes in the area
Home Values in the Area
Average Home Value in this Area
Purchase History
| Date | Type | Sale Price | Title Company |
|---|---|---|---|
| Warranty Deed | $275,000 | Northstar Title Agency | |
| Warranty Deed | $230,000 | North Star | |
| Warranty Deed | $230,000 | Provident Title | |
| Survivorship Deed | $193,700 | Real Estate Title |
Mortgage History
| Date | Status | Loan Amount | Loan Type |
|---|---|---|---|
| Open | $192,000 | New Conventional | |
| Previous Owner | $184,000 | Future Advance Clause Open End Mortgage | |
| Previous Owner | $219,000 | Stand Alone Refi Refinance Of Original Loan | |
| Previous Owner | $230,000 | Unknown | |
| Previous Owner | $230,000 | Purchase Money Mortgage | |
| Previous Owner | $123,000 | Credit Line Revolving | |
| Previous Owner | $93,000 | Credit Line Revolving | |
| Previous Owner | $102,500 | Unknown | |
| Previous Owner | $164,000 | No Value Available |
Property History
| Date | Event | Price | Change | Sq Ft Price |
|---|---|---|---|---|
| 05/13/2019 05/13/19 | Sold | $275,000 | 0.0% | $131 / Sq Ft |
| 04/24/2019 04/24/19 | Pending | -- | -- | -- |
| 04/23/2019 04/23/19 | For Sale | $274,900 | +19.5% | $131 / Sq Ft |
| 05/27/2016 05/27/16 | Sold | $230,000 | -2.1% | $109 / Sq Ft |
| 04/13/2016 04/13/16 | Pending | -- | -- | -- |
| 04/11/2016 04/11/16 | For Sale | $235,000 | -- | $112 / Sq Ft |
Tax History Compared to Growth
Tax History
| Year | Tax Paid | Tax Assessment Tax Assessment Total Assessment is a certain percentage of the fair market value that is determined by local assessors to be the total taxable value of land and additions on the property. | Land | Improvement |
|---|---|---|---|---|
| 2024 | $6,702 | $108,850 | $19,635 | $89,215 |
| 2023 | $6,390 | $96,250 | $16,730 | $79,520 |
| 2022 | $6,348 | $96,250 | $16,730 | $79,520 |
| 2021 | $6,445 | $96,250 | $16,730 | $79,520 |
| 2020 | $5,609 | $80,080 | $15,510 | $64,580 |
| 2019 | $5,452 | $228,800 | $44,300 | $184,500 |
| 2018 | $5,507 | $80,080 | $15,510 | $64,580 |
| 2017 | $5,128 | $72,320 | $15,090 | $57,230 |
| 2016 | $4,882 | $72,320 | $15,090 | $57,230 |
| 2015 | $4,882 | $72,320 | $15,090 | $57,230 |
| 2014 | $4,721 | $70,880 | $14,810 | $56,070 |
Agents Affiliated with this Home
-
Barb Szabo

Seller's Agent in 2019
Barb Szabo
RE/MAX
(440) 263-7496
10 in this area
48 Total Sales
-
C
Buyer's Agent in 2019
Christine Will
Deleted Agent
-
Sheila Stupka

Seller's Agent in 2016
Sheila Stupka
RE/MAX
(440) 263-8358
13 in this area
76 Total Sales
Map
Source: MLS Now
MLS Number: 4086175
APN: 585-10-115
- 1225 Cloverberry Ct
- 100 Hartford Ct
- 233 Lexington Cir
- 390 Norwich Dr
- 9990 Broadview Rd
- 271 Preston Ln
- 433 Bordeaux Blvd
- 456 Bordeaux Blvd
- 462 Norwich Dr
- 1450 W Edgerton Rd
- 1435 Durham Dr
- 283 Prestwick Dr
- 1741 Hamilton Dr
- 97 Heartland Cir
- 126 Turnberry Crossing
- 215 Prestwick Dr
- 3714 Braemar Dr
- 4350 Boston Rd
- 420 Wakefield Run Blvd
- 9965 Hidden Hollow Trail
