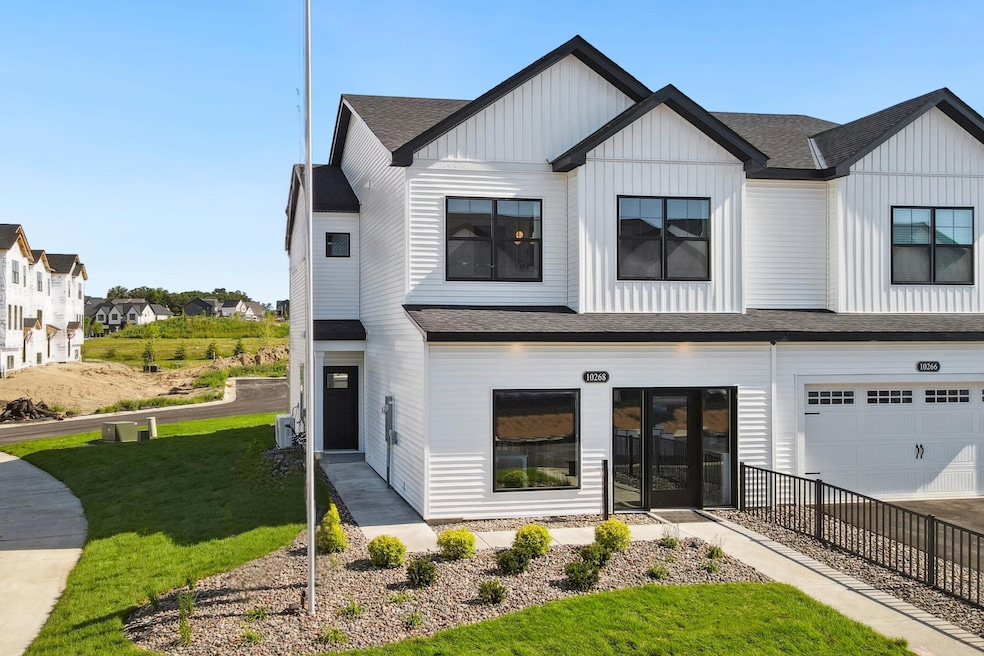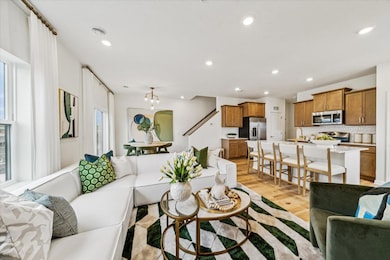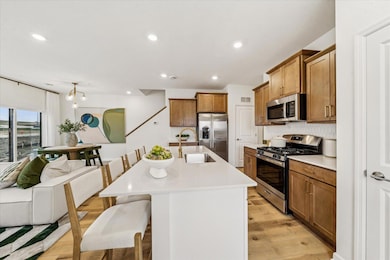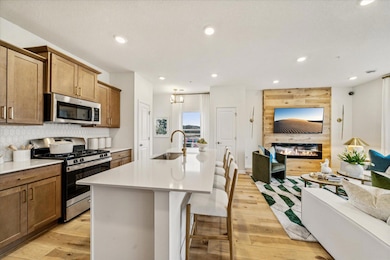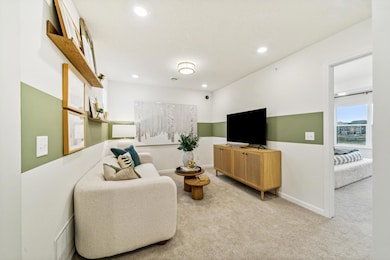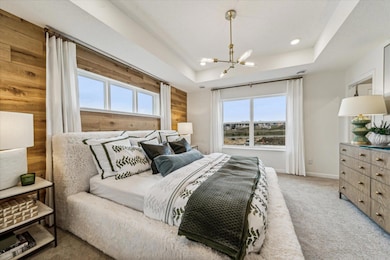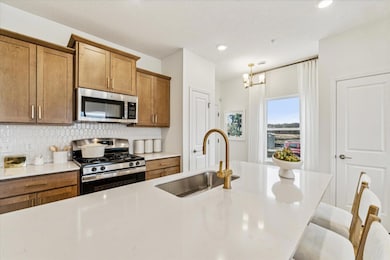
10268 Birchwood Cir Victoria, MN 55318
Estimated payment $2,723/month
Highlights
- New Construction
- Loft
- 2 Car Attached Garage
- Victoria Elementary School Rated A-
- Stainless Steel Appliances
- Patio
About This Home
Welcome to our model home in Birchwood, Victoria’s newest association-maintained neighborhood with townhomes ranging from almost 1700 to over 2,300 finished square feet.
4.875% (FHA) fixed rate 5.6272% APR available plus up to $5k closing costs on quick move-in homes. Other financing options available with our affiliated lender. Ask for details.
This Bayfield floorplan showcases the beautiful designer-curated finish package with quartz countertops, on-trend cabinetry and hardware. The open-concept plan features a spacious kitchen with center island, pantry, luxury vinyl flooring, & stainless appliances. The family room has a fireplace, large windows and access to the patio by the casual dining area. Upstairs, the owner’s en-suite highlights a spa-like 3/4 bath and spacious walk-in closet. Additionally upstairs are two secondary bedrooms PLUS a LOFT, full bath and laundry room. Leave the snow removal and lawncare to the association! Enjoy the Victoria lifestyle with miles of trails, nearby parks and minutes from shopping, restaurants, lakes, golf courses and recreational activities. Easy access to highway 212 for convenience.
Townhouse Details
Home Type
- Townhome
Est. Annual Taxes
- $879
Year Built
- Built in 2024 | New Construction
Lot Details
- 2,042 Sq Ft Lot
- Lot Dimensions are 30x70
HOA Fees
- $271 Monthly HOA Fees
Parking
- 2 Car Attached Garage
- Guest Parking
Interior Spaces
- 1,667 Sq Ft Home
- 2-Story Property
- Electric Fireplace
- Family Room
- Combination Kitchen and Dining Room
- Loft
Kitchen
- Range
- Microwave
- Dishwasher
- Stainless Steel Appliances
Bedrooms and Bathrooms
- 3 Bedrooms
Laundry
- Dryer
- Washer
Home Security
Additional Features
- Patio
- Forced Air Heating and Cooling System
Listing and Financial Details
- Assessor Parcel Number 653560170
Community Details
Overview
- Association fees include maintenance structure, hazard insurance, lawn care, ground maintenance, professional mgmt, trash, snow removal
- Rowcal Association, Phone Number (651) 233-1307
- Built by HANS HAGEN HOMES AND M/I HOMES
- Birchwood Community
- Birchwood Subdivision
Recreation
- Trails
Security
- Fire Sprinkler System
Map
Home Values in the Area
Average Home Value in this Area
Tax History
| Year | Tax Paid | Tax Assessment Tax Assessment Total Assessment is a certain percentage of the fair market value that is determined by local assessors to be the total taxable value of land and additions on the property. | Land | Improvement |
|---|---|---|---|---|
| 2025 | $914 | $388,600 | $100,000 | $288,600 |
| 2024 | $1,010 | $80,200 | $75,000 | $5,200 |
Property History
| Date | Event | Price | Change | Sq Ft Price |
|---|---|---|---|---|
| 07/14/2025 07/14/25 | For Sale | $429,531 | 0.0% | $258 / Sq Ft |
| 06/24/2025 06/24/25 | Price Changed | $429,531 | +0.5% | $258 / Sq Ft |
| 05/02/2025 05/02/25 | Price Changed | $427,531 | +0.5% | $256 / Sq Ft |
| 03/18/2025 03/18/25 | For Sale | $425,531 | -- | $255 / Sq Ft |
Similar Homes in Victoria, MN
Source: NorthstarMLS
MLS Number: 6754245
APN: 65.3560170
- 10389 Birchwood Cir
- 10387 Birchwood Cir
- 10379 Birchwood Cir
- 10381 Birchwood Cir
- 10295 Birchwood Cir
- 10281 Birchwood Cir
- 10291 Birchwood Cir
- 10293 Birchwood Cir
- 10373 Birchwood Cir
- 10375 Birchwood Cir
- 10377 Birchwood Cir
- 10371 Birchwood Cir
- 10268 Birchwood Cir
- 10268 Birchwood Cir
- 10268 Birchwood Cir
- 10268 Birchwood Cir
- 10393 Pheasant Ridge Rd
- 10373 Mallard Dr
- 10391 Birchwood Cir
- 10298 Birchwood Cir
- 5478 Welter Way
- 5444 Welter Way
- 5517 Welter Way
- 1600 Clover Ridge
- 3200 Clover Ridge Dr
- 9652 Canter Ct
- 1429 Clover Preserve Ln
- 3038 Walden Dr
- 2915 Clover Ridge Dr
- 896 Braunworth Ct
- 875 Braunworth Ct
- 739 Ashley Dr
- 9650 County Rd 43
- 705 Koehnen Dr
- 3818 Pascolo Bend
- 325 Engler Blvd
- 1519 82nd St
- 730 Tilia Ln
- 3000 N Chestnut St
- 3100 N Chestnut St
