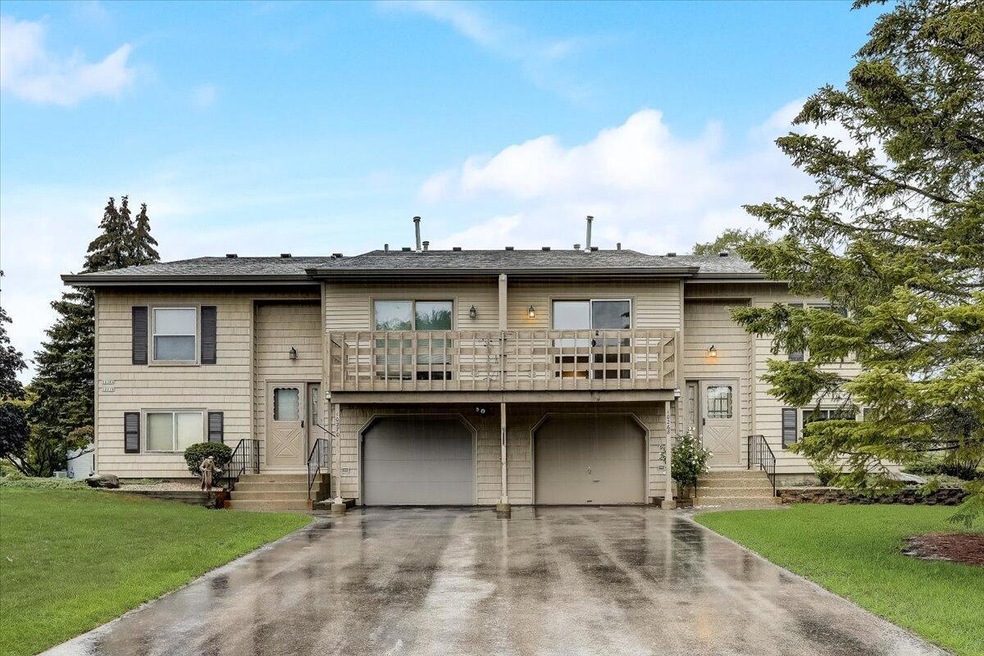
10268 W Parkedge Cir Franklin, WI 53132
Highlights
- Main Floor Primary Bedroom
- End Unit
- 1.5 Car Attached Garage
- Whitnall High School Rated A-
- Balcony
- <<tubWithShowerToken>>
About This Home
As of July 2025Bring your favorite paint colors and personal touches to this spacious, well-maintained 2 bedroom/2 bath bi-level, townhouse style condo! Upper level open concept living room and kitchen space, two bedrooms, a full bath and balcony. Finished lower level with full-size windows, another bathroom with large walk-in shower, laundry room and access to the attached 1.5 car garage. Windows replaced by current owner. In Franklin's Whitnall School District. Close to shopping, restaurants, the freeway, Whitnall Park and Boerner Botanical Gardens. Units may be rented and birds, cats, dogs + small caged animals allowed (see condo docs for restrictions/more info). All appliances included! Call today!
Last Agent to Sell the Property
Mindy Wittig
Realty Executives Integrity~Brookfield License #77526-94 Listed on: 08/11/2021
Last Buyer's Agent
MetroMLS NON
NON MLS
Property Details
Home Type
- Condominium
Est. Annual Taxes
- $3,004
Year Built
- Built in 1987
HOA Fees
- $205 Monthly HOA Fees
Parking
- 1.5 Car Attached Garage
- Garage Door Opener
Home Design
- 1,250 Sq Ft Home
- 2-Story Property
- Vinyl Siding
Kitchen
- <<microwave>>
- Dishwasher
Bedrooms and Bathrooms
- 2 Bedrooms
- Primary Bedroom on Main
- 2 Full Bathrooms
- <<tubWithShowerToken>>
- Walk-in Shower
Laundry
- Dryer
- Washer
Finished Basement
- Partial Basement
- Basement Windows
Schools
- Forest Park Middle School
- Franklin High School
Utilities
- Forced Air Heating and Cooling System
- Heating System Uses Natural Gas
Additional Features
- Balcony
- End Unit
Community Details
Overview
- 98 Units
- Whitnall Park Square Condos
Pet Policy
- Pets Allowed
Ownership History
Purchase Details
Home Financials for this Owner
Home Financials are based on the most recent Mortgage that was taken out on this home.Purchase Details
Home Financials for this Owner
Home Financials are based on the most recent Mortgage that was taken out on this home.Similar Homes in Franklin, WI
Home Values in the Area
Average Home Value in this Area
Purchase History
| Date | Type | Sale Price | Title Company |
|---|---|---|---|
| Condominium Deed | $160,000 | None Available | |
| Condominium Deed | $94,500 | Priority Title |
Mortgage History
| Date | Status | Loan Amount | Loan Type |
|---|---|---|---|
| Previous Owner | $48,500 | No Value Available |
Property History
| Date | Event | Price | Change | Sq Ft Price |
|---|---|---|---|---|
| 07/17/2025 07/17/25 | Sold | $215,000 | -4.4% | $175 / Sq Ft |
| 06/23/2025 06/23/25 | Price Changed | $225,000 | -1.7% | $184 / Sq Ft |
| 06/16/2025 06/16/25 | For Sale | $229,000 | +43.1% | $187 / Sq Ft |
| 08/31/2021 08/31/21 | Sold | $160,000 | 0.0% | $128 / Sq Ft |
| 08/12/2021 08/12/21 | Pending | -- | -- | -- |
| 08/11/2021 08/11/21 | For Sale | $160,000 | -- | $128 / Sq Ft |
Tax History Compared to Growth
Tax History
| Year | Tax Paid | Tax Assessment Tax Assessment Total Assessment is a certain percentage of the fair market value that is determined by local assessors to be the total taxable value of land and additions on the property. | Land | Improvement |
|---|---|---|---|---|
| 2023 | $3,108 | $198,000 | $12,000 | $186,000 |
| 2022 | $2,731 | $169,100 | $12,000 | $157,100 |
| 2021 | $2,992 | $157,200 | $8,500 | $148,700 |
| 2020 | $3,004 | $0 | $0 | $0 |
| 2019 | $3,280 | $144,700 | $8,500 | $136,200 |
| 2018 | $2,655 | $0 | $0 | $0 |
| 2017 | $2,913 | $121,300 | $8,500 | $112,800 |
| 2015 | -- | $75,800 | $8,500 | $67,300 |
| 2013 | -- | $75,800 | $8,500 | $67,300 |
Agents Affiliated with this Home
-
David Price

Seller's Agent in 2025
David Price
Milwaukee Realty, Inc.
(414) 975-9059
2 in this area
85 Total Sales
-
Michael Borowski

Buyer's Agent in 2025
Michael Borowski
Homestead Realty, Inc
(414) 514-4699
63 in this area
850 Total Sales
-
M
Seller's Agent in 2021
Mindy Wittig
Realty Executives Integrity~Brookfield
-
M
Buyer's Agent in 2021
MetroMLS NON
NON MLS
Map
Source: Metro MLS
MLS Number: 1757321
APN: 705-0155-000
- 10340 W Parkwood Dr
- 10320 W Whitnall Edge Cir Unit A
- 10380 W Whitnall Edge Cir Unit F
- 10464 W Whitnall Edge Dr Unit 203
- 10376 W Whitnall Edge Ct Unit 201
- 6749 S Prairie Wood Ln
- 6741 S Prairie Wood Ln
- 6876 S 109th St
- Lt1 W Forest Home Ave
- 7062 S Fieldstone Ct
- 11426 W Woods Rd
- 9059 W Hawthorne Ln
- 7970 S Lovers Lane Rd
- 10555 W Parnell Ave
- 12020 W Steven Place
- 6500 S 121st St
- 10021 W Ridge Rd
- 5601 S 115th St
- 11470 W Tess Creek St
- 11663 W Sunnybrook Rd
