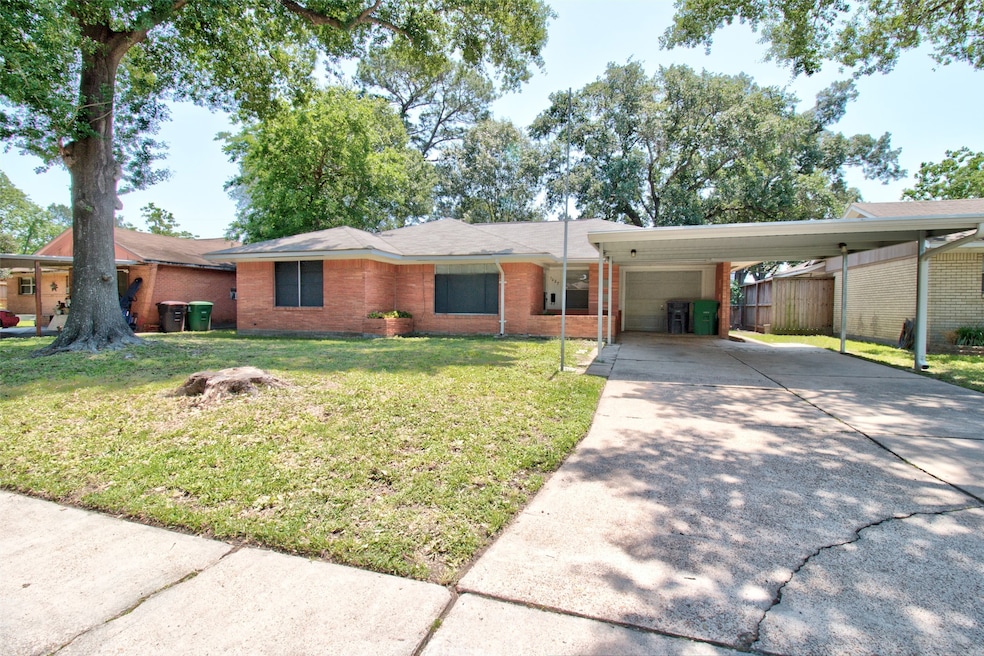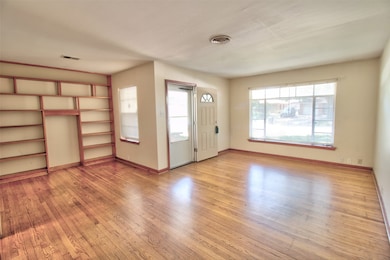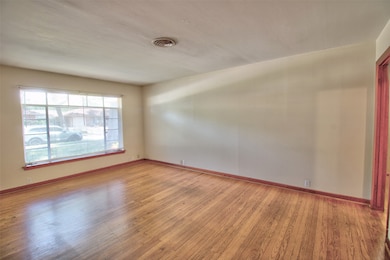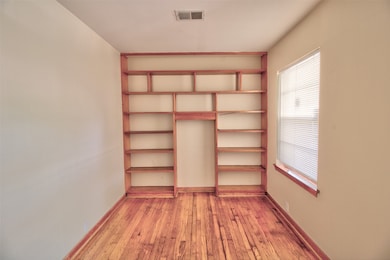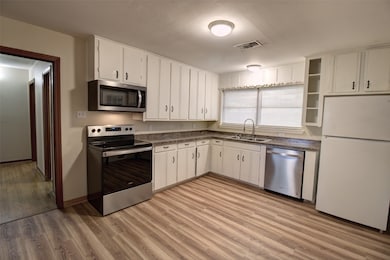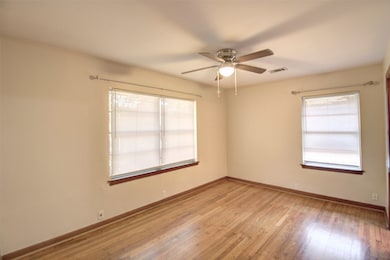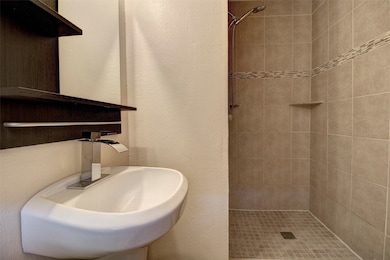1027 Stonecrest Dr Houston, TX 77018
Oak Forest-Garden Oaks NeighborhoodHighlights
- Deck
- Engineered Wood Flooring
- <<tubWithShowerToken>>
- Traditional Architecture
- 1 Car Attached Garage
- Patio
About This Home
Rare three bedroom, two bath home for lease in Shepherd Forest! Perfectly located with easy access to 610, 290 and I45 near local schools, shopping and dining. This home boasts a large living area with extra flex space for office use, etc. Lovely fenced in backyard with huge covered back patio great for relaxing and entertaining. Open kitchen layout with dining combo and stainless steel appliances. Ample parking with one-car attached garage and two car carport. Call to schedule a viewing today!
Home Details
Home Type
- Single Family
Est. Annual Taxes
- $6,980
Year Built
- Built in 1955
Lot Details
- 6,944 Sq Ft Lot
- Back Yard Fenced
Parking
- 1 Car Attached Garage
- 2 Attached Carport Spaces
Home Design
- Traditional Architecture
Interior Spaces
- 1,206 Sq Ft Home
- 1-Story Property
- Ceiling Fan
- Living Room
- Utility Room
- Washer and Electric Dryer Hookup
- Fire and Smoke Detector
Kitchen
- Electric Oven
- Electric Range
- <<microwave>>
- Dishwasher
- Disposal
Flooring
- Engineered Wood
- Tile
Bedrooms and Bathrooms
- 3 Bedrooms
- 2 Full Bathrooms
- <<tubWithShowerToken>>
Outdoor Features
- Deck
- Patio
Schools
- Garden Oaks Elementary School
- Black Middle School
- Waltrip High School
Utilities
- Central Heating and Cooling System
- No Utilities
Listing and Financial Details
- Property Available on 6/5/25
- 12 Month Lease Term
Community Details
Overview
- Tramco Realty Association
- Shepherd Forest Subdivision
Pet Policy
- Call for details about the types of pets allowed
- Pet Deposit Required
Map
Source: Houston Association of REALTORS®
MLS Number: 34724225
APN: 0830900000131
- 1038 W 31st St
- 1015 Gardendale Dr
- 1041 Gardendale Dr
- 1115 Gardendale Dr
- 1130 W 30th St
- 831 Garden Oaks Terrace
- 3204 Garden Oaks View
- 911 W 35th St Unit C
- 1115 Beall Landing Ct
- 1117 Beall Landing Ct
- 1121 Beall Landing Ct
- 1114 Beall Landing Ct
- 1215 W 31st St
- 1137 W 26th St
- 2623 Shady Woods Ln
- 1135 W 26th St Unit 5
- 2653 Fountain Key Blvd
- 2619 Shady Woods Ln
- 2630 Bevis St
- 822 W 31st St
- 942 W 30th St
- 1011 W 34th St
- 905 Garden Oaks Trace
- 2640 Fountain Key Blvd
- 2648 Fountain Key Blvd
- 2601 Enclave at Shady Acres Ct
- 1034 W 26th St Unit D
- 3409 Brinkman St
- 3409 Brinkman St Unit B1.230
- 3409 Brinkman St Unit A1.248
- 3409 Brinkman St Unit A6.412
- 3409 Brinkman St Unit B3.515
- 3409 Brinkman St Unit A7.227
- 3409 Brinkman St Unit A1.344
- 1109 W 25th St
- 940 W 26th St
- 1225 W 25th St Unit 2
- 908 W 26th St Unit C
- 1202 W 25th St Unit ID1056411P
- 2515 Brinkman St
