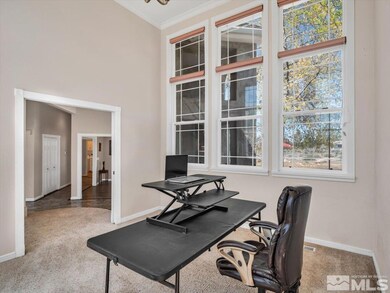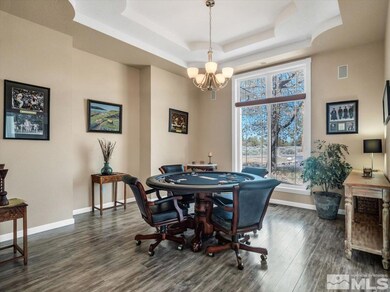
1027 Verde Way Gardnerville, NV 89460
Highlights
- Barn
- RV Garage
- View of Trees or Woods
- Horses Allowed On Property
- Two Primary Bedrooms
- 1 Acre Lot
About This Home
As of October 2024Welcome to 1027 Verde Way in Gardnerville, Nevada, your very own private retreat boasting breathtaking views of the Sierra Nevada mountains. This stunning home, nestled on a sprawling one-acre lot, offers a harmonious blend of elegance and tranquility. Step into the backyard and uncover a serene sanctuary featuring a newly updated turf lawn, patio, firepit, and even a charming chicken coop and greenhouse., Whether you're engaging in friendly competition on the bocce ball court or simply unwinding to the soothing sounds of the water feature, you'll find peace and relaxation right outside your doorstep. And for those seeking adventure, the enchanting South Lake Tahoe awaits just a scenic 30-minute drive away, offering a myriad of outdoor activities to enjoy. Inside the two-story residence, you'll discover a welcoming ambiance with plenty of space for everyone to unwind. With 4 bedrooms, 3.5 bathrooms, and a downstairs office/den with a half bath, spanning over 3,270 square feet, there's room for all to find their own personal sanctuary. The main floor boasts a seamless flow between living spaces, perfect for both intimate gatherings and entertaining. Delight in culinary creativity in the impeccably designed kitchen featuring beautiful granite countertops and rich cabinetry. Adjacent to the kitchen, the cozy living room invites relaxation by the fireplace, providing warmth and comfort on chilly evenings. Retreat to the luxurious master suite on the upper level, where you'll wake up to awe-inspiring mountain views each morning. Indulge in the spa-like ensuite bathroom, complete with a jetted tub, dual vanities, and a separate shower. Additional highlights of this remarkable home include an RV garage for storing vehicles and outdoor gear, as well as a convenient location near schools, trails, shopping, and outdoor recreation. Don't miss out on the opportunity to make 1027 Verde Way your forever home and experience the epitome of Nevada living.
Last Agent to Sell the Property
Engel & Volkers Reno License #BS.146636 Listed on: 05/01/2024

Home Details
Home Type
- Single Family
Est. Annual Taxes
- $5,616
Year Built
- Built in 1995
Lot Details
- 1 Acre Lot
- Back Yard Fenced
- Landscaped
- Level Lot
- Front and Back Yard Sprinklers
- Sprinklers on Timer
- Property is zoned SF
Parking
- 2 Car Attached Garage
- Garage Door Opener
- RV Garage
Property Views
- Woods
- Mountain
Home Design
- Brick or Stone Mason
- Pitched Roof
- Shingle Roof
- Composition Roof
- Stick Built Home
- Masonite
Interior Spaces
- 3,270 Sq Ft Home
- 2-Story Property
- Central Vacuum
- High Ceiling
- Ceiling Fan
- Gas Log Fireplace
- Double Pane Windows
- Vinyl Clad Windows
- Drapes & Rods
- Blinds
- Living Room with Fireplace
- Home Office
- Crawl Space
Kitchen
- <<builtInOvenToken>>
- No Kitchen Appliances
Flooring
- Carpet
- Laminate
- Marble
- Ceramic Tile
Bedrooms and Bathrooms
- 4 Bedrooms
- Double Master Bedroom
- Walk-In Closet
- Dual Sinks
- Jetted Tub in Primary Bathroom
- Primary Bathroom includes a Walk-In Shower
Laundry
- Laundry Room
- Sink Near Laundry
- Laundry Cabinets
Home Security
- Security System Owned
- Intercom
- Smart Thermostat
- Fire and Smoke Detector
Outdoor Features
- Patio
- Gazebo
- Outbuilding
Schools
- Meneley Elementary School
- Pau-Wa-Lu Middle School
- Douglas High School
Utilities
- Refrigerated Cooling System
- Forced Air Heating and Cooling System
- Heating System Uses Natural Gas
- Private Water Source
- Well
- Gas Water Heater
- Water Purifier
- Septic Tank
- Internet Available
- Phone Available
- Cable TV Available
Additional Features
- Barn
- Horses Allowed On Property
Community Details
- No Home Owners Association
Listing and Financial Details
- Home warranty included in the sale of the property
- Assessor Parcel Number 122017401011
Ownership History
Purchase Details
Home Financials for this Owner
Home Financials are based on the most recent Mortgage that was taken out on this home.Purchase Details
Home Financials for this Owner
Home Financials are based on the most recent Mortgage that was taken out on this home.Purchase Details
Home Financials for this Owner
Home Financials are based on the most recent Mortgage that was taken out on this home.Purchase Details
Home Financials for this Owner
Home Financials are based on the most recent Mortgage that was taken out on this home.Purchase Details
Purchase Details
Home Financials for this Owner
Home Financials are based on the most recent Mortgage that was taken out on this home.Purchase Details
Purchase Details
Similar Homes in Gardnerville, NV
Home Values in the Area
Average Home Value in this Area
Purchase History
| Date | Type | Sale Price | Title Company |
|---|---|---|---|
| Bargain Sale Deed | $1,100,000 | Ticor Title | |
| Interfamily Deed Transfer | -- | None Available | |
| Bargain Sale Deed | $604,000 | First American Title Minden | |
| Bargain Sale Deed | $410,000 | First American Title Statel | |
| Trustee Deed | $410,000 | First Centennial Reno | |
| Bargain Sale Deed | $535,000 | Western Title Inc Carson | |
| Bargain Sale Deed | $499,000 | First American Title Ren | |
| Trustee Deed | $529,601 | First Centennial Carso |
Mortgage History
| Date | Status | Loan Amount | Loan Type |
|---|---|---|---|
| Open | $500,000 | New Conventional | |
| Previous Owner | $94,000 | New Conventional | |
| Previous Owner | $423,500 | VA | |
| Previous Owner | $535,000 | Seller Take Back | |
| Previous Owner | $130,000 | Unknown | |
| Previous Owner | $200,000 | Credit Line Revolving |
Property History
| Date | Event | Price | Change | Sq Ft Price |
|---|---|---|---|---|
| 10/29/2024 10/29/24 | Sold | $1,100,000 | -4.3% | $336 / Sq Ft |
| 10/01/2024 10/01/24 | Pending | -- | -- | -- |
| 07/20/2024 07/20/24 | Price Changed | $1,149,000 | -3.8% | $351 / Sq Ft |
| 04/30/2024 04/30/24 | For Sale | $1,195,000 | +97.8% | $365 / Sq Ft |
| 09/02/2016 09/02/16 | Sold | $604,000 | -2.4% | $185 / Sq Ft |
| 07/19/2016 07/19/16 | Pending | -- | -- | -- |
| 05/21/2016 05/21/16 | For Sale | $619,000 | -- | $189 / Sq Ft |
Tax History Compared to Growth
Tax History
| Year | Tax Paid | Tax Assessment Tax Assessment Total Assessment is a certain percentage of the fair market value that is determined by local assessors to be the total taxable value of land and additions on the property. | Land | Improvement |
|---|---|---|---|---|
| 2025 | $5,784 | $227,350 | $56,000 | $171,350 |
| 2024 | $5,784 | $229,161 | $56,000 | $173,161 |
| 2023 | $5,452 | $218,807 | $56,000 | $162,807 |
| 2022 | $5,452 | $202,158 | $50,050 | $152,108 |
| 2021 | $5,293 | $190,856 | $45,500 | $145,356 |
| 2020 | $5,119 | $189,476 | $45,500 | $143,976 |
| 2019 | $4,942 | $187,415 | $45,500 | $141,915 |
| 2018 | $4,715 | $179,057 | $38,500 | $140,557 |
| 2017 | $4,525 | $181,123 | $38,500 | $142,623 |
| 2016 | $4,410 | $179,810 | $35,000 | $144,810 |
| 2015 | $4,402 | $179,810 | $35,000 | $144,810 |
| 2014 | $4,273 | $168,581 | $31,500 | $137,081 |
Agents Affiliated with this Home
-
Cory Coombes

Seller's Agent in 2024
Cory Coombes
Engel & Volkers Reno
(775) 225-8914
1 in this area
39 Total Sales
-
Anna Karelis

Seller Co-Listing Agent in 2024
Anna Karelis
Engel & Volkers Lake Tahoe
(209) 200-2102
2 in this area
9 Total Sales
-
Denise Jorgensen-Feist

Buyer's Agent in 2024
Denise Jorgensen-Feist
Coldwell Banker Select RE M
(775) 783-6207
5 in this area
54 Total Sales
-
Chris Feist

Buyer Co-Listing Agent in 2024
Chris Feist
Coldwell Banker Select RE M
(775) 225-4082
3 in this area
57 Total Sales
-
Laura Moline

Seller's Agent in 2016
Laura Moline
RE/MAX
(775) 691-1126
38 in this area
269 Total Sales
-
Sarah Koontz

Buyer's Agent in 2016
Sarah Koontz
Intero
(775) 721-2932
10 in this area
153 Total Sales
Map
Source: Northern Nevada Regional MLS
MLS Number: 240005002
APN: 1220-17-401-011
- 815 Kingsland Ct
- 1056 Country Ln
- 781 Rubio Way
- 950 Heavenly View Ct
- 918 Springfield Dr
- 1004 Keystone Ct
- 1008 Rocky Terrace Dr
- 1011 Keystone Ct
- 1230 W Cottage Loop
- 971 Fieldgate Way
- 1234 Sorensen Ln
- 1208 Pleasantview Dr
- 1272 Kyndal Way
- 765 Sunnyside Ct
- 1291 Zinfandel Dr
- 1265 Woodside Dr
- 1023 Sun Crest Ct
- 911 Holstein Ct
- 1312 Jobs Peak Dr
- 1434 Kimmerling Rd






