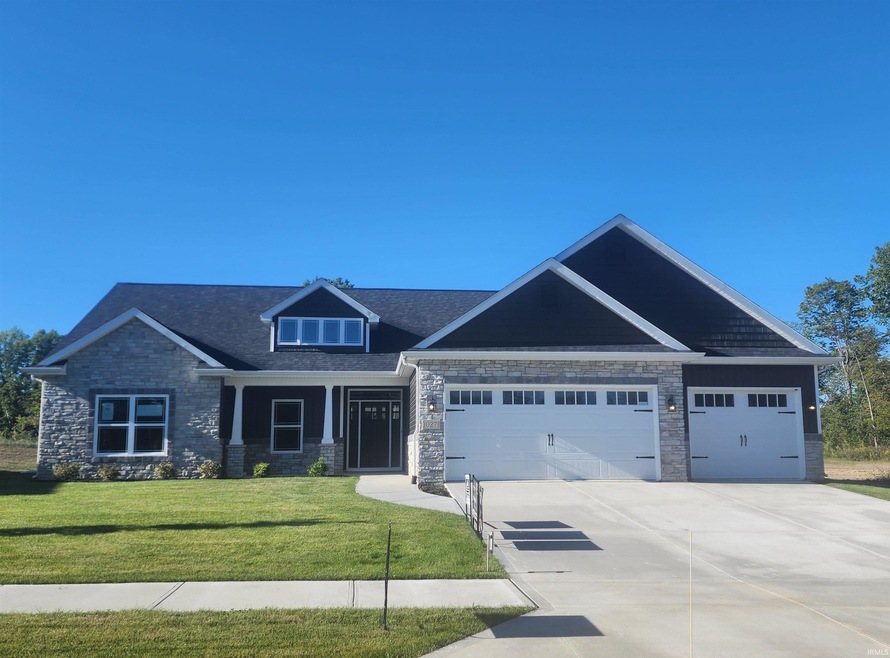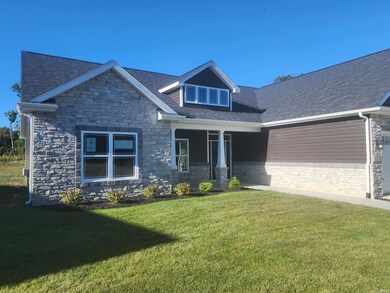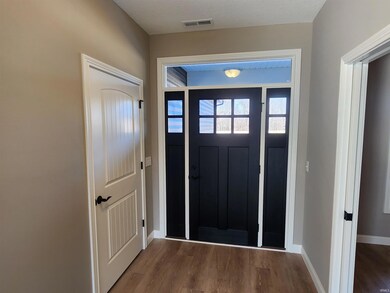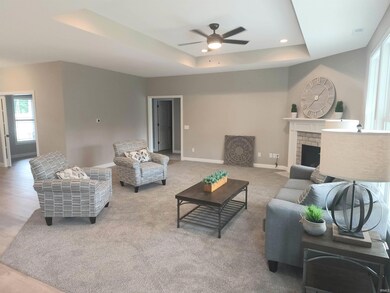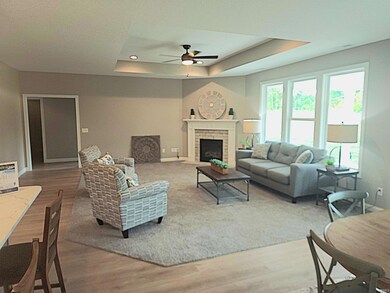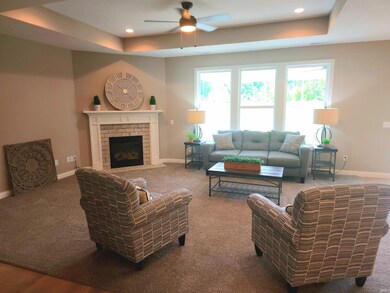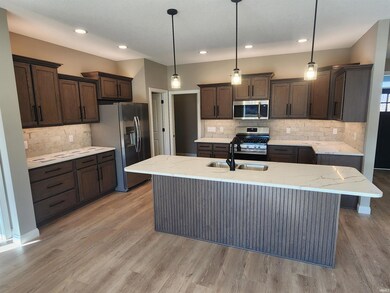
10271 Chestnut Creek Blvd Fort Wayne, IN 46814
Southwest Fort Wayne NeighborhoodHighlights
- Open Floorplan
- Ranch Style House
- Great Room
- Homestead Senior High School Rated A
- Backs to Open Ground
- Stone Countertops
About This Home
As of November 2024With another home nearing completion it is time to sell this Majestic Series home located SW in Chestnut Creek. The Roanoke offers large spaces and doesn't waste a single sq/ft of living area. The home offers 3 bedrooms, a den/office, an open concept great room, kitchen, and dining area, a large master bedroom, a mud room/laundry room, and a 3 car garage. Bedrooms 2 & 3 are 13' X 14', the den/office is 10' X 13' and offers full glass pocket doors, the great room is 16' X 20' and offers 3 large windows & a gas log fireplace along with a trey ceiling, the island kitchen offers quartz countertops, custom D & B cabinets with soft close doors & drawers and Frigidaire Stainless kitchen appliances along with a walk in pantry. The master bedroom is 14' X 17' and offers a tiled master walk in shower, double vanity, and a large master closet with a closet system installed by Closet Concepts. The laundry room/mud room offers custom built lockers, and there is a large 24' X 12' covered patio. Also included are all of the standards that our market has come to expect from Majestic Homes. Some of those standards are 96% Lennox furnace, LVP flooring, TruDefinition shingles by Owens Corning, 50 gallon water heater, water softener, floored attic, 9' ceilings, 1/2" spray foam & batt insulation on every exterior living area wall, and so much more.
Last Agent to Sell the Property
CENTURY 21 Bradley Realty, Inc Brokerage Phone: 260-438-6172 Listed on: 09/07/2024

Home Details
Home Type
- Single Family
Est. Annual Taxes
- $14
Year Built
- Built in 2024
Lot Details
- 0.31 Acre Lot
- Lot Dimensions are 50.07 x 31.88 x 149.98 x 99.30 x 148.67
- Backs to Open Ground
- Landscaped
- Level Lot
HOA Fees
- $54 Monthly HOA Fees
Parking
- 3 Car Attached Garage
- Garage Door Opener
- Driveway
- Off-Street Parking
Home Design
- Ranch Style House
- Slab Foundation
- Shingle Roof
- Stone Exterior Construction
- Cedar
- Vinyl Construction Material
Interior Spaces
- 2,201 Sq Ft Home
- Open Floorplan
- Tray Ceiling
- Ceiling height of 9 feet or more
- Gas Log Fireplace
- Triple Pane Windows
- Double Pane Windows
- Insulated Windows
- Pocket Doors
- Insulated Doors
- Entrance Foyer
- Great Room
- Living Room with Fireplace
Kitchen
- Breakfast Bar
- Walk-In Pantry
- Oven or Range
- Kitchen Island
- Stone Countertops
- Built-In or Custom Kitchen Cabinets
- Disposal
Bedrooms and Bathrooms
- 3 Bedrooms
- Split Bedroom Floorplan
- Walk-In Closet
- 2 Full Bathrooms
- Double Vanity
- <<tubWithShowerToken>>
- Garden Bath
- Separate Shower
Laundry
- Laundry on main level
- Washer and Electric Dryer Hookup
Attic
- Storage In Attic
- Pull Down Stairs to Attic
Home Security
- Carbon Monoxide Detectors
- Fire and Smoke Detector
Eco-Friendly Details
- Energy-Efficient Appliances
- Energy-Efficient Windows with Low Emissivity
- Energy-Efficient HVAC
- Energy-Efficient Lighting
- Energy-Efficient Insulation
- Energy-Efficient Doors
- ENERGY STAR/Reflective Roof
- Energy-Efficient Thermostat
Schools
- Deer Ridge Elementary School
- Woodside Middle School
- Homestead High School
Utilities
- Central Air
- SEER Rated 13+ Air Conditioning Units
- Heating System Uses Gas
- ENERGY STAR Qualified Water Heater
Additional Features
- Covered patio or porch
- Suburban Location
Community Details
- Chestnut Creek Subdivision
Listing and Financial Details
- Home warranty included in the sale of the property
- Assessor Parcel Number 02-11-03-191-001.000-038
Ownership History
Purchase Details
Home Financials for this Owner
Home Financials are based on the most recent Mortgage that was taken out on this home.Similar Homes in Fort Wayne, IN
Home Values in the Area
Average Home Value in this Area
Purchase History
| Date | Type | Sale Price | Title Company |
|---|---|---|---|
| Warranty Deed | $464,900 | Metropolitan Title Of In |
Mortgage History
| Date | Status | Loan Amount | Loan Type |
|---|---|---|---|
| Open | $371,920 | New Conventional |
Property History
| Date | Event | Price | Change | Sq Ft Price |
|---|---|---|---|---|
| 07/12/2025 07/12/25 | Price Changed | $482,500 | -1.4% | $219 / Sq Ft |
| 06/06/2025 06/06/25 | Price Changed | $489,500 | -1.1% | $222 / Sq Ft |
| 05/24/2025 05/24/25 | Price Changed | $494,900 | -0.9% | $225 / Sq Ft |
| 05/06/2025 05/06/25 | For Sale | $499,500 | +7.4% | $227 / Sq Ft |
| 11/14/2024 11/14/24 | Sold | $464,900 | 0.0% | $211 / Sq Ft |
| 10/24/2024 10/24/24 | Pending | -- | -- | -- |
| 09/07/2024 09/07/24 | For Sale | $464,900 | -- | $211 / Sq Ft |
Tax History Compared to Growth
Tax History
| Year | Tax Paid | Tax Assessment Tax Assessment Total Assessment is a certain percentage of the fair market value that is determined by local assessors to be the total taxable value of land and additions on the property. | Land | Improvement |
|---|---|---|---|---|
| 2024 | $14 | $214,600 | $84,600 | $130,000 |
| 2023 | $14 | $900 | $900 | -- |
Agents Affiliated with this Home
-
Vicki Topp

Seller's Agent in 2025
Vicki Topp
CENTURY 21 Bradley Realty, Inc
(260) 450-2920
29 in this area
183 Total Sales
-
Frank Shepler

Seller's Agent in 2024
Frank Shepler
CENTURY 21 Bradley Realty, Inc
(260) 489-7095
5 in this area
138 Total Sales
Map
Source: Indiana Regional MLS
MLS Number: 202434545
APN: 02-11-03-191-001.000-038
- 11358 Kola Crossover
- 11326 Kola Crossover
- 11088 Kola Crossover Unit 145
- 11130 Kola Crossover Unit 98
- 11162 Kola Crossover Unit 97
- 11422 Kola Crossover Unit 90
- 11444 Kola Crossover Unit 89
- 11466 Kola Crossover Unit 88
- 11089 Kola Crossover Unit 72
- 10621 Kola Crossover Unit 43
- 10737 Kola Crossover Unit 40
- 10789 Kola Crossover Unit 39
- 10972 Kola Crossover Unit 30
- 10930 Kola Crossover Unit 29
- 10908 Kola Crossover Unit 28
- 10844 Kola Crossover Unit 26
- 10822 Kola Crossover Unit 25
- 10790 Kola Crossover Unit 24
- 10758 Kola Crossover Unit 23
- 10736 Kola Crossover Unit 22
