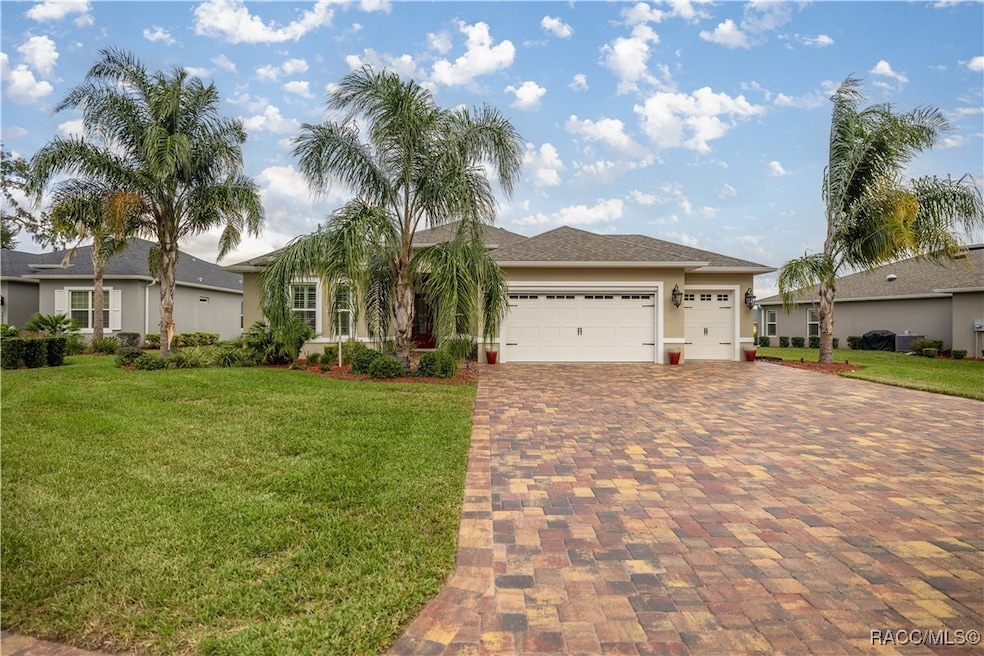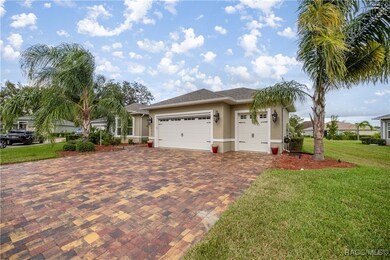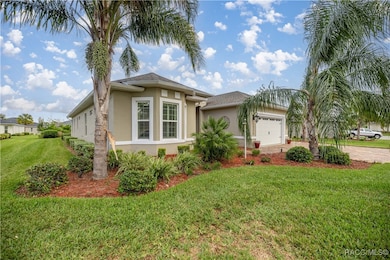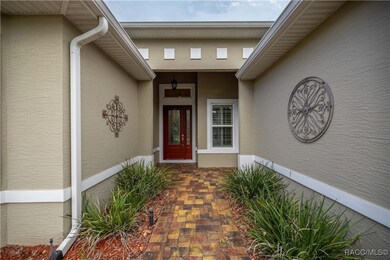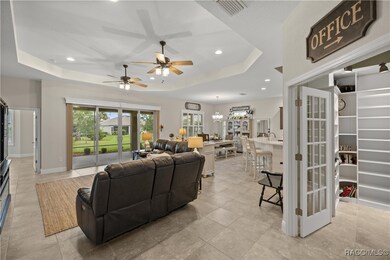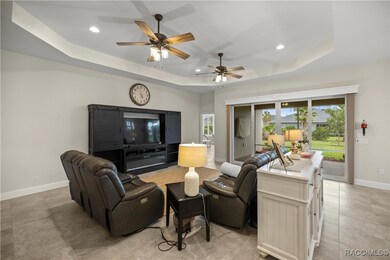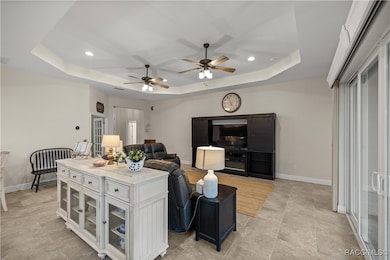
10279 Julia Isles Ave Oxford, FL 34484
Oxford NeighborhoodEstimated payment $3,144/month
Highlights
- Senior Community
- Open Floorplan
- Solid Surface Countertops
- Gated Community
- Vaulted Ceiling
- Community Pool
About This Home
ASSUMABLE MORTGAGE at an incredible 2.375% interest rate! This nearly new, solar-powered Berkshire model is located in the highly sought-after Enclave at Lakeside Landing and offers the perfect blend of luxury, functionality, and sustainability. Featuring 3 bedrooms, 2 baths, and a versatile bonus room, this spacious 2,340 sq. ft. home is situated on a beautifully landscaped 0.32-acre lot with an oversized driveway, a large garage, and a separate golf cart bay. Inside, the open-concept layout is ideal for both everyday living and entertaining, highlighted by a chef’s kitchen with stainless steel appliances, quartz countertops, an expansive island, and abundant cabinetry. The living and dining areas flow seamlessly to the screened lanai, which features brand-new Chattahoochee stone flooring—perfect for enjoying Florida’s outdoor lifestyle year-round. The bonus room, complete with custom built-ins and a built-in desk, provides the perfect space for a home office, library, or creative studio. Thoughtful upgrades include plantation shutters, custom closet systems in every bedroom, enhanced lighting, garage ceiling storage racks, quick screen additions on the garage and front doors, pull-down attic stairs, and a smart garage door opener. Powered by an advanced solar system, this home’s electric bill is limited to the power company’s low $33 monthly administrative fee. Residents of Lakeside Landing enjoy access to an impressive array of resort-style amenities, including a waterfall pool, secondary pool, hot tub, clubhouse with billiards room, tennis and pickleball courts, putting green, dog park, and playground. The HOA covers lawn care and trash pickup, allowing you to enjoy a low-maintenance lifestyle. Meticulously maintained and move-in ready, this home offers timeless style, energy efficiency, and everyday comfort in one of the area’s most desirable communities. Schedule your private showing today!
Home Details
Home Type
- Single Family
Est. Annual Taxes
- $3,360
Year Built
- Built in 2020
Lot Details
- 0.32 Acre Lot
- Property fronts a private road
- Level Lot
- Cleared Lot
- Landscaped with Trees
- Property is zoned Out of County
HOA Fees
- $177 Monthly HOA Fees
Parking
- 3 Car Attached Garage
- Driveway
Home Design
- Block Foundation
- Shingle Roof
- Asphalt Roof
- Stucco
Interior Spaces
- 2,275 Sq Ft Home
- 1-Story Property
- Open Floorplan
- Vaulted Ceiling
- Blinds
- Sliding Windows
Kitchen
- Eat-In Kitchen
- Microwave
- Dishwasher
- Solid Surface Countertops
Bedrooms and Bathrooms
- 3 Bedrooms
- Split Bedroom Floorplan
- Walk-In Closet
- 2 Full Bathrooms
- Dual Sinks
Laundry
- Laundry in unit
- Dryer
- Washer
Utilities
- Central Heating and Cooling System
Community Details
Overview
- Senior Community
- Association fees include ground maintenance, pest control, pool(s), sewer, trash
- Lakeside Landings Master Association, Phone Number (352) 343-5706
Recreation
- Community Pool
Security
- Gated Community
Map
Home Values in the Area
Average Home Value in this Area
Tax History
| Year | Tax Paid | Tax Assessment Tax Assessment Total Assessment is a certain percentage of the fair market value that is determined by local assessors to be the total taxable value of land and additions on the property. | Land | Improvement |
|---|---|---|---|---|
| 2024 | $3,104 | $279,220 | -- | -- |
| 2023 | $3,104 | $271,090 | $0 | $0 |
| 2022 | $3,028 | $263,200 | $0 | $0 |
| 2021 | $3,294 | $255,540 | $0 | $0 |
| 2020 | $850 | $55,000 | $55,000 | $0 |
| 2019 | $869 | $55,000 | $55,000 | $0 |
| 2018 | $814 | $55,000 | $55,000 | $0 |
Property History
| Date | Event | Price | Change | Sq Ft Price |
|---|---|---|---|---|
| 07/11/2025 07/11/25 | Price Changed | $485,000 | -3.0% | $207 / Sq Ft |
| 06/10/2025 06/10/25 | Price Changed | $499,999 | -3.7% | $214 / Sq Ft |
| 06/02/2025 06/02/25 | For Sale | $519,000 | -- | $222 / Sq Ft |
Purchase History
| Date | Type | Sale Price | Title Company |
|---|---|---|---|
| Warranty Deed | $363,185 | Advantage Title Llc |
Mortgage History
| Date | Status | Loan Amount | Loan Type |
|---|---|---|---|
| Open | $357,445 | VA |
Similar Homes in Oxford, FL
Source: REALTORS® Association of Citrus County
MLS Number: 846339
APN: D20G071
- 10274 Julia Isles Ave
- 4976 Sandpiper Dr
- 10460 Silver Maple Ave
- 4987 Belted Kingfisher Dr
- 5007 Belted Kingfisher Dr
- 10203 Julia Isles Ave
- 10173 Julia Isles Ave
- 5046 Harbour Dr
- 5056 Harbour Dr
- 10363 Addison Shore Way
- 5071 Harbour Dr
- 5072 Neptune Cir
- 10156 Mainsail Dr
- 10593 Grand Oaks Blvd
- 10597 Grand Oaks Blvd
- 10601 Grand Oaks Blvd
- 10619 Grand Oaks Blvd
- 10021 Ketch Kay Ln
- 5312 Galley Way
- 10105 Ketch Kay Ln
- 10457 Bethel Place
- 4460 County Road 472 Unit A
- 5309 County Road 114d
- 2343 Dillon Ln
- 2277 Whisper St
- 769 Ansel Ave
- 5127 County Road 125
- 2204 Crawford Ct
- 2623 Ascot Loop
- 2111 Thornton Terrace
- 2099 Broyhill Ave
- 4123 County Road 124
- 2552 Red Cedar Ln
- 2354 E Gaffney Ave
- 9704 Pepper Tree Trail
- 3795 Bismarck Ct
- 1784 Hinckley Ln
- 725 Rosella Place
- 8578 Triumph Cir
- 12020 Brush Hill Rd
