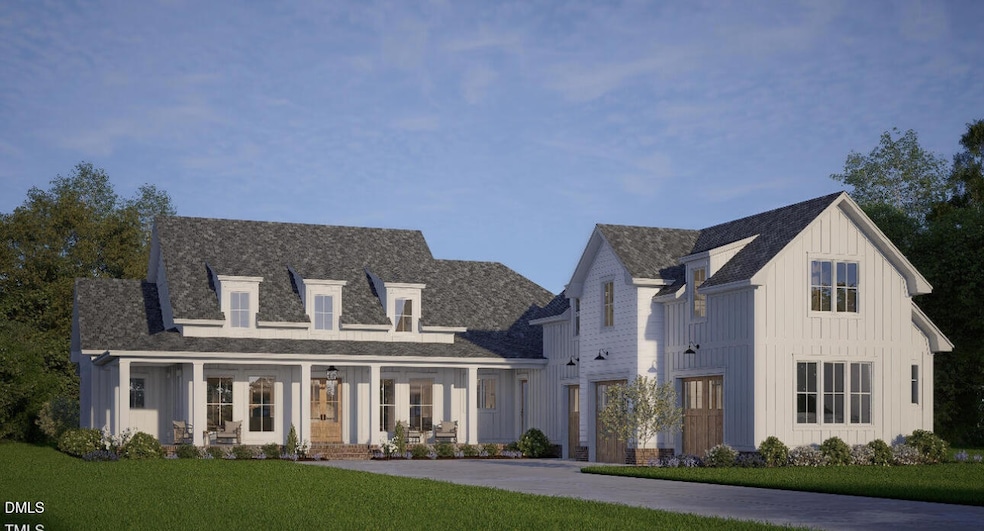1028 Azalea Garden Cir Raleigh, NC 27603
Estimated payment $6,137/month
Highlights
- Remodeled in 2026
- Farmhouse Style Home
- Covered Patio or Porch
- Main Floor Primary Bedroom
- 1 Fireplace
- Farmhouse Sink
About This Home
Modern Farmhouse with Exceptional Main-Level Living Pre-sale Opportunity. Welcome to this beautifully designed Modern Farmhouse offering ideal one-level living with upscale finishes throughout. The open-concept floor plan features a spacious entry foyer, formal dining room, and private office, all leading into a large family room with fireplace. The gourmet kitchen is equipped with a grand buffet island, farmhouse sink, stainless steel appliances, gas cooktop, butler's pantry, and walk-in pantry — perfect for entertaining. The main-level owner's suite includes a spa-inspired bath and an oversized walk-in closet. Two additional bedrooms, two baths, and a laundry room are also on the main floor, offering convenience and comfort. Upstairs features a versatile bonus room, fourth bedroom, full bath, and second office or gym — ideal for extended family or work-from-home flexibility. Enjoy outdoor living on the covered front & rear porch. This home combines timeless farmhouse charm with modern luxury. Situated on an acre + pool ready lot. Don't miss your chance to own this exceptional property!
Home Details
Home Type
- Single Family
Est. Annual Taxes
- $640
Year Built
- Remodeled in 2026
HOA Fees
- $34 Monthly HOA Fees
Parking
- 3 Car Attached Garage
- 2 Open Parking Spaces
Home Design
- Home is estimated to be completed on 5/31/26
- Farmhouse Style Home
- Block Foundation
- Batts Insulation
- Shingle Roof
- Lap Siding
Interior Spaces
- 4,000 Sq Ft Home
- 2-Story Property
- 1 Fireplace
- Basement
- Crawl Space
- Laundry Room
Kitchen
- Walk-In Pantry
- Farmhouse Sink
Flooring
- Carpet
- Tile
- Luxury Vinyl Tile
Bedrooms and Bathrooms
- 4 Bedrooms | 3 Main Level Bedrooms
- Primary Bedroom on Main
Schools
- Vance Elementary School
- North Garner Middle School
- Garner High School
Utilities
- Central Air
- Heat Pump System
- Well
- Septic Tank
Additional Features
- Covered Patio or Porch
- 1.03 Acre Lot
Community Details
- Association fees include storm water maintenance
- Mornington Estates HOA, Phone Number (336) 265-5549
- Built by Sword Development
- Mornington Estates Subdivision, The Pecan Floorplan
Listing and Financial Details
- Assessor Parcel Number 069702868995000 0511947
Map
Home Values in the Area
Average Home Value in this Area
Tax History
| Year | Tax Paid | Tax Assessment Tax Assessment Total Assessment is a certain percentage of the fair market value that is determined by local assessors to be the total taxable value of land and additions on the property. | Land | Improvement |
|---|---|---|---|---|
| 2025 | -- | $100,000 | $100,000 | -- |
| 2024 | $621 | $100,000 | $100,000 | $0 |
Property History
| Date | Event | Price | List to Sale | Price per Sq Ft |
|---|---|---|---|---|
| 11/12/2025 11/12/25 | For Sale | $1,150,000 | -- | $288 / Sq Ft |
Source: Doorify MLS
MLS Number: 10132721
APN: 0697.02-86-8995-000
- 1025 Azalea Garden Cir
- 1033 Azalea Garden Cir
- 1037 Azalea Garden Cir
- 1041 Azalea Garden Cir
- 1017 Azalea Garden Cir
- 1045 Azalea Garden Cir
- 1233 Azalea Garden Cir
- 1053 Azalea Garden Cir
- 1057 Azalea Garden Cir
- 1061 Azalea Garden Cir
- 1069 Azalea Garden Cir
- 1065 Azalea Garden Cir
- 6521 Camellia Creek Dr
- 936 Elbridge Dr
- 1017 Widgeon Way
- 1220 Turner Woods Dr
- 6501 Rock Service Station Rd
- 1200 Misty Morning Way
- 1005 Turner Meadow Dr
- 6600 Rock Service Station Rd
- 5413 Passenger Place
- 1305 Tawny View Ln
- 1524 Harvey Johnson Rd
- 5612 Cardinal Landing Dr
- 2729 Banks Rd
- 8913 Sauls Rd
- 6808 Vernie Dr
- 8505 Rockcliff Rd
- 1041 Blue River Farm Dr
- 3761 Wakefield Ln Unit A
- 740 Trebor Dr
- 13100 Margie Ln
- 4900 Chandler Ridge Cir
- 1005 Travern Dr
- 2008 Stoneglen Ln
- 1809 N Carolina 42
- 222 Amber Acorn Ave
- 1220 Arbor Greene Dr
- 2017 Ginseng Ln
- 216 Misty Pike Dr

