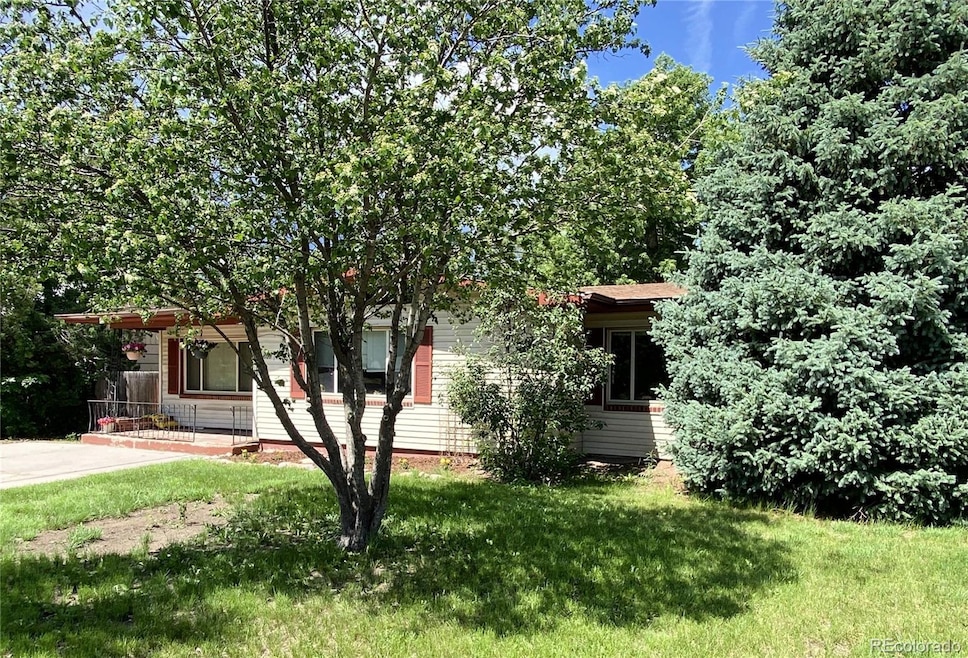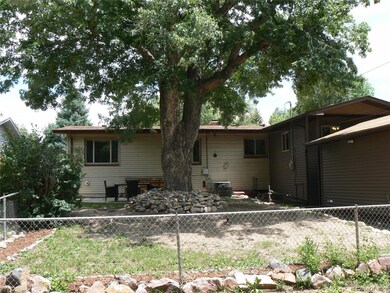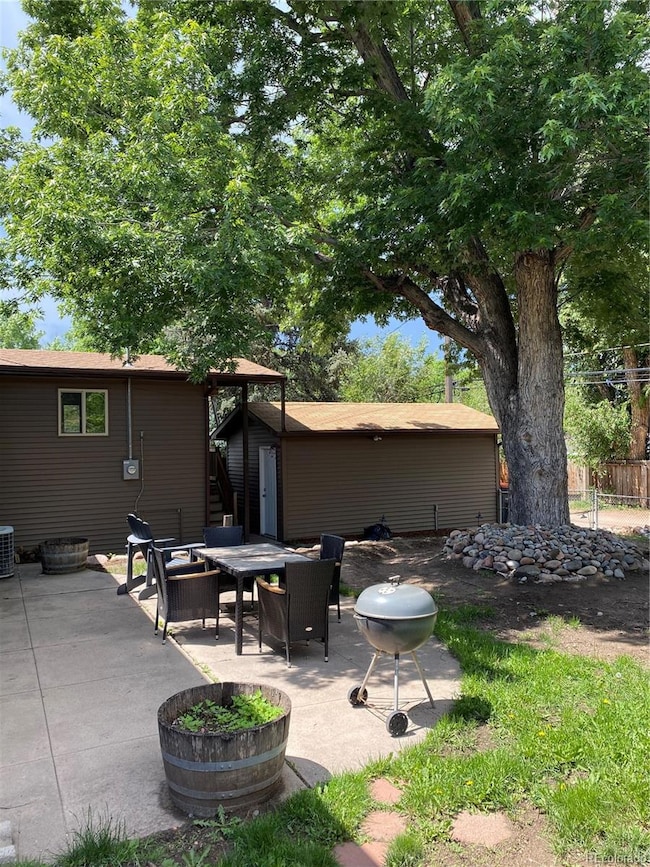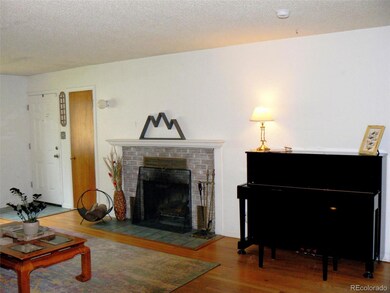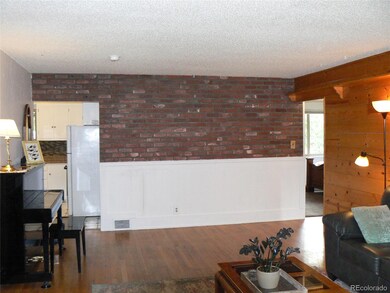
1028 N Union Blvd Colorado Springs, CO 80909
Middle Shooks Run NeighborhoodEstimated payment $2,366/month
Highlights
- Midcentury Modern Architecture
- Property is near public transit
- No HOA
- Mountain View
- Wood Flooring
- Patio
About This Home
This charming ranch-style home offers the perfect blend of comfort, character, and convenience. Located within walking distance to the local grade school, close to shopping, a quick 3-minute walk to the bus stop at Cash La Poudre and Union Blvd., and with an easy commute to major employment centers, it’s an ideal choice for families and professionals alike. Inside, you’ll find hardwood floors throughout, a cozy living room with a wood-burning fireplace, a separate dining room, and classic built-ins that add timeless charm. The home’s bright, single-level layout is perfect for everyday living and entertaining. Outside, enjoy a shady, fully fenced backyard and custom patio. The detached single-car garage has been converted into a versatile workshop, studio, office, or secure storage building. Don't miss the off-street parking in front of the home and RV parking behind the house off the alley. This home is within a 10-minute walk of three city parks: Lunar, featuring a basketball court, multi-purpose field, and playground; Otis, with a playground and ball fields; and Shooks, offering a trail system and playground. Extras include a brand-new roof with a transferable warranty, which adds peace of mind. This home truly combines style, updates, and an unbeatable location — a must-see!
Listing Agent
RE/MAX Properties Inc Brokerage Email: Charlie.Brown@wesellmore.net,719-641-3434 License #153991 Listed on: 07/16/2025

Home Details
Home Type
- Single Family
Est. Annual Taxes
- $1,480
Year Built
- Built in 1953
Lot Details
- 8,196 Sq Ft Lot
- East Facing Home
- Partially Fenced Property
- Level Lot
- Front and Back Yard Sprinklers
- Many Trees
- Property is zoned R1-6
Home Design
- Midcentury Modern Architecture
- Frame Construction
- Composition Roof
- Concrete Perimeter Foundation
Interior Spaces
- 1,723 Sq Ft Home
- 1-Story Property
- Ceiling Fan
- Wood Burning Fireplace
- Window Treatments
- Living Room with Fireplace
- Dining Room
- Mountain Views
Kitchen
- Oven
- Dishwasher
- Disposal
Flooring
- Wood
- Carpet
- Linoleum
Bedrooms and Bathrooms
- 3 Main Level Bedrooms
Laundry
- Laundry Room
- Dryer
- Washer
Parking
- 3 Parking Spaces
- Paved Parking
Schools
- Queen Palmer Elementary School
- North Middle School
- Palmer High School
Utilities
- No Cooling
- Forced Air Heating System
- Natural Gas Connected
- Gas Water Heater
Additional Features
- Patio
- Property is near public transit
Community Details
- No Home Owners Association
- Crescent View Subdivision
Listing and Financial Details
- Assessor Parcel Number 64081-13-017
Map
Home Values in the Area
Average Home Value in this Area
Tax History
| Year | Tax Paid | Tax Assessment Tax Assessment Total Assessment is a certain percentage of the fair market value that is determined by local assessors to be the total taxable value of land and additions on the property. | Land | Improvement |
|---|---|---|---|---|
| 2025 | $1,480 | $30,390 | -- | -- |
| 2024 | $1,366 | $31,070 | $5,030 | $26,040 |
| 2022 | $1,239 | $22,150 | $4,170 | $17,980 |
| 2021 | $1,345 | $22,790 | $4,290 | $18,500 |
| 2020 | $1,343 | $19,780 | $3,580 | $16,200 |
| 2019 | $1,335 | $19,780 | $3,580 | $16,200 |
| 2018 | $1,255 | $17,100 | $2,740 | $14,360 |
| 2017 | $1,188 | $17,100 | $2,740 | $14,360 |
| 2016 | $956 | $16,490 | $2,440 | $14,050 |
| 2015 | $952 | $16,490 | $2,440 | $14,050 |
| 2014 | $910 | $15,130 | $2,440 | $12,690 |
Property History
| Date | Event | Price | Change | Sq Ft Price |
|---|---|---|---|---|
| 07/10/2025 07/10/25 | Price Changed | $405,000 | -2.4% | $235 / Sq Ft |
| 06/22/2025 06/22/25 | Price Changed | $415,000 | -2.4% | $241 / Sq Ft |
| 05/20/2025 05/20/25 | Price Changed | $425,000 | -2.3% | $247 / Sq Ft |
| 04/26/2025 04/26/25 | For Sale | $435,000 | -- | $252 / Sq Ft |
Purchase History
| Date | Type | Sale Price | Title Company |
|---|---|---|---|
| Warranty Deed | $362,000 | Gtg | |
| Warranty Deed | $140,000 | Stewart Title Of Colorado Sp | |
| Quit Claim Deed | -- | -- | |
| Warranty Deed | $81,000 | -- | |
| Deed | -- | -- |
Mortgage History
| Date | Status | Loan Amount | Loan Type |
|---|---|---|---|
| Open | $325,800 | New Conventional | |
| Previous Owner | $47,000 | Credit Line Revolving | |
| Previous Owner | $104,080 | New Conventional | |
| Previous Owner | $30,000 | Credit Line Revolving | |
| Previous Owner | $6,734 | Stand Alone Second | |
| Previous Owner | $112,000 | Unknown | |
| Previous Owner | $40,800 | Stand Alone Second | |
| Previous Owner | $31,706 | Stand Alone Second | |
| Previous Owner | $83,227 | VA |
Similar Homes in Colorado Springs, CO
Source: REcolorado®
MLS Number: 7640094
APN: 64081-13-017
- 1027 N Meade Ave
- 1616 E Yampa St
- 929 N Farragut Ave
- 1028 N Logan Ave
- 835 N Union Blvd
- 811 Farragut Ave
- 1124 Iowa Ave
- 1917 E Cache La Poudre St
- 1328 Swope Ave
- 1317 E Uintah St
- 1007 Iowa Ave
- 725 N Logan Ave
- 817 Swope Ave
- 1512 E Monument St
- 816 Iowa Ave
- 1445 N Foote Ave
- 1460 Bellaire Dr
- 1406 N Foote Ave
- 728 N Meade Ave Unit B
- 1441 Swope Ave
- 1304 E San Miguel St
- 1310 E Columbia St Unit B
- 1502 E Buena Ventura St
- 757 Alexander Rd
- 2404 E Monument St
- 757 Alexander Rd Unit A
- 2115 Lelaray St
- 2570 E Cache La Poudre St
- 1022 N Arcadia St
- 1129 Bennett Ave
- 1231 Bennett Ave
- 2634 E Yampa St
- 817-819 E San Miguel St
- 2519 E Monument St
- 1930 E La Salle St
- 509 N Institute St
- 129 Bonfoy Ave
- 1034 E Platte Ave
