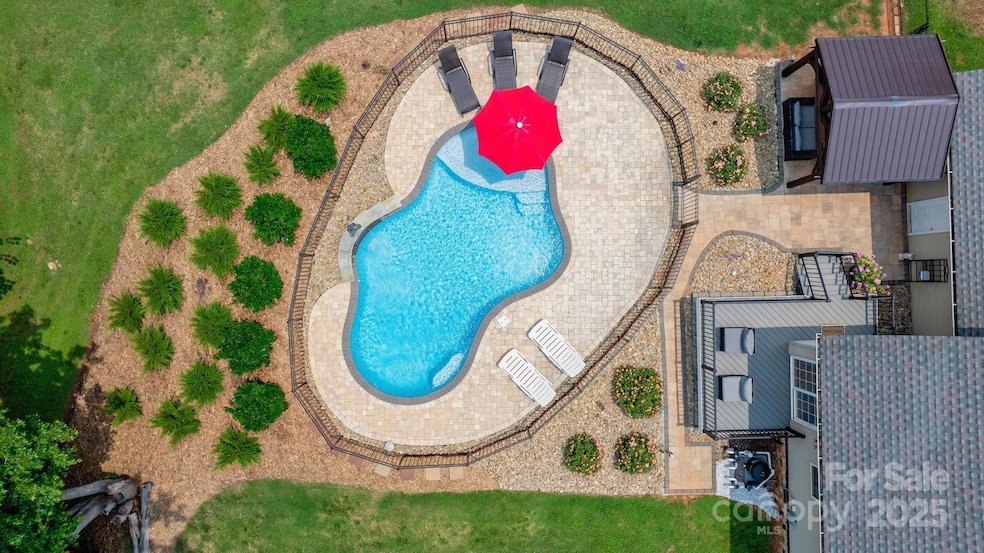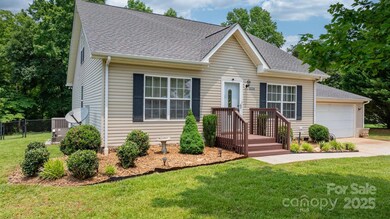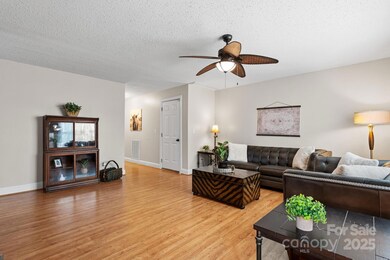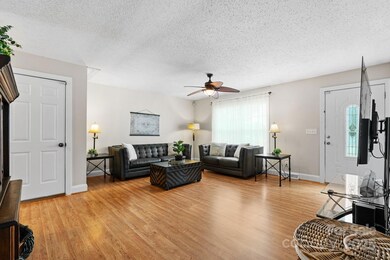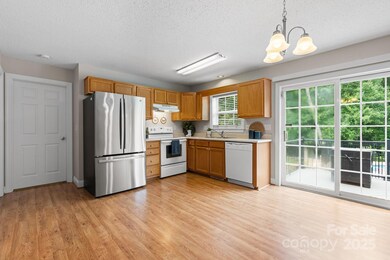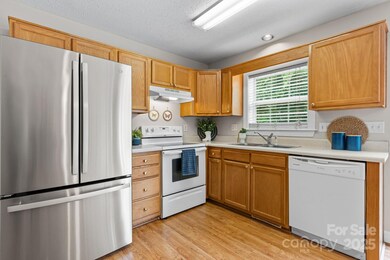
1028 Pocono Place Newton, NC 28658
Estimated payment $2,247/month
Highlights
- In Ground Pool
- Cul-De-Sac
- Walk-In Closet
- Deck
- 2 Car Attached Garage
- Patio
About This Home
Welcome to your dream home nestled in a quiet cul-de-sac, where comfort meets style & outdoor living shines! This beautifully maintained 3-bedroom, 2-bath ranch features a spacious upstairs bonus room perfect for a playroom, office, or guest space. You'll love the updated touches throughout—from newer carpet and flooring in the primary suite to new toilets & a sleek SS refrigerator. Step outside to your personal backyard retreat, complete with a stunning in-ground Gunite chlorine pool (installed 2022) featuring a tanning ledge, waterfall, & a paver patio ideal for entertaining. The fenced yard includes an extra enclosure for pets with added safety and privacy. With a Trex deck, a 2021 roof, a 2017 HVAC system, gas heat (PNG), and city utilities from Newton for Water/ Sewer and Trash, this home blends modern updates with everyday practicality—all wrapped in low-maintenance vinyl siding and an attached double garage. Don’t miss this rare gem! Please Give overnight notice for showings!
Listing Agent
RE/MAX Legendary Brokerage Email: Amanda@StokesREGroup.com License #242257 Listed on: 06/01/2025

Property Details
Home Type
- Modular Prefabricated Home
Est. Annual Taxes
- $2,438
Year Built
- Built in 2002
Lot Details
- Cul-De-Sac
- Back Yard Fenced
- Level Lot
- Cleared Lot
Parking
- 2 Car Attached Garage
- Front Facing Garage
Home Design
- Vinyl Siding
Interior Spaces
- Vinyl Flooring
- Crawl Space
- Laundry Room
Kitchen
- Electric Oven
- Electric Range
- Dishwasher
Bedrooms and Bathrooms
- 3 Main Level Bedrooms
- Split Bedroom Floorplan
- Walk-In Closet
- 2 Full Bathrooms
Pool
- In Ground Pool
- Fence Around Pool
Outdoor Features
- Deck
- Patio
Schools
- Balls Creek Elementary School
- Mill Creek Middle School
- Bandys High School
Utilities
- Forced Air Heating and Cooling System
- Heat Pump System
- Heating System Uses Natural Gas
- Electric Water Heater
- Cable TV Available
Community Details
- The Village At Newton Subdivision
Listing and Financial Details
- Assessor Parcel Number 374018329117
Map
Home Values in the Area
Average Home Value in this Area
Tax History
| Year | Tax Paid | Tax Assessment Tax Assessment Total Assessment is a certain percentage of the fair market value that is determined by local assessors to be the total taxable value of land and additions on the property. | Land | Improvement |
|---|---|---|---|---|
| 2024 | $2,438 | $287,300 | $16,900 | $270,400 |
| 2023 | $2,438 | $287,300 | $16,900 | $270,400 |
| 2022 | $1,751 | $157,000 | $16,900 | $140,100 |
| 2021 | $1,751 | $157,000 | $16,900 | $140,100 |
| 2020 | $1,751 | $157,000 | $16,900 | $140,100 |
| 2019 | $1,751 | $157,000 | $0 | $0 |
| 2018 | $1,538 | $137,900 | $16,600 | $121,300 |
| 2017 | $1,538 | $0 | $0 | $0 |
| 2016 | $1,538 | $0 | $0 | $0 |
| 2015 | -- | $137,900 | $16,600 | $121,300 |
| 2014 | -- | $140,700 | $20,800 | $119,900 |
Property History
| Date | Event | Price | Change | Sq Ft Price |
|---|---|---|---|---|
| 06/01/2025 06/01/25 | For Sale | $369,000 | -- | $149 / Sq Ft |
Purchase History
| Date | Type | Sale Price | Title Company |
|---|---|---|---|
| Warranty Deed | $100,000 | None Available | |
| Deed | $100,000 | -- | |
| Deed | $26,000 | -- | |
| Deed | $105,000 | -- |
Mortgage History
| Date | Status | Loan Amount | Loan Type |
|---|---|---|---|
| Open | $172,800 | New Conventional | |
| Closed | $137,362 | FHA | |
| Closed | $107,346 | New Conventional | |
| Previous Owner | $84,689 | Future Advance Clause Open End Mortgage |
Similar Homes in the area
Source: Canopy MLS (Canopy Realtor® Association)
MLS Number: 4265617
APN: 3740183291170000
- 1548 Berkshire Dr
- 1502 Mulberry Ridge Dr Unit 1
- 1492 Mulberry Ridge Dr
- 1556 Berkshire Dr
- 1478 Cannan Mountain Dr
- 215 S Ervin Ave
- 125 S Ervin Ave
- 7 S Coulter Ave
- 18 S Coulter Ave
- 612 E E St
- 608 E E St
- 127 S Caldwell Ave
- 406 S Caldwell Ave
- 300 N Ervin Ave
- 325 N Caldwell Ave
- 360 S Brady Ave
- 424 S College Ave
- 21 W D St
- 743 S College Ave
- 109 W D St
- 209 N Davis Ave
- 809 S Caldwell Ave
- 1109 Sunset St
- 745 Boundary Rd
- 3833 Startown Rd Unit Starry
- 3062 12th Ave SE
- 515 Aberdeen St NW
- 2001 Startown Rd
- 1619 Oak Leaf Dr
- 408 W Finger St
- 2101-2051 21st St SE
- 2354 Mosteller Estate Ave SE
- 4139 Village Blvd NW
- 5151 Butner Dr
- 1963 8th Street Ln SE
- 3711 Dorothys Ln
- 4972 Mayble St
- 1004 20th St NE
- 959 13th St SE
- 1008 20th St NE
