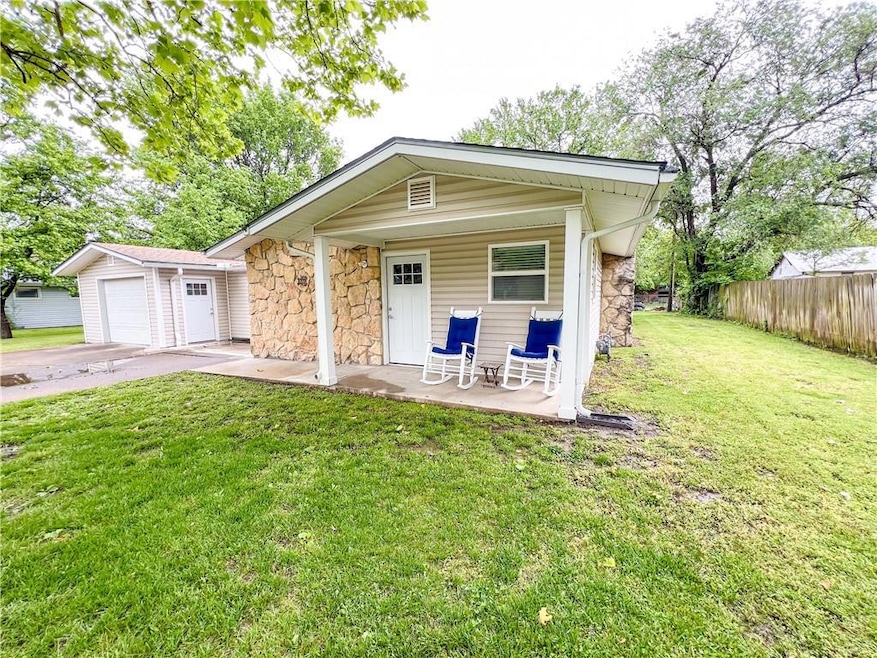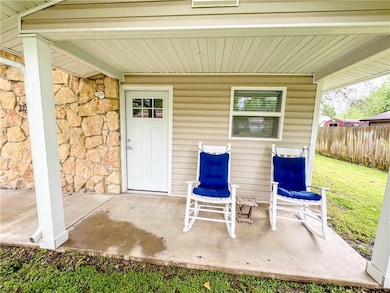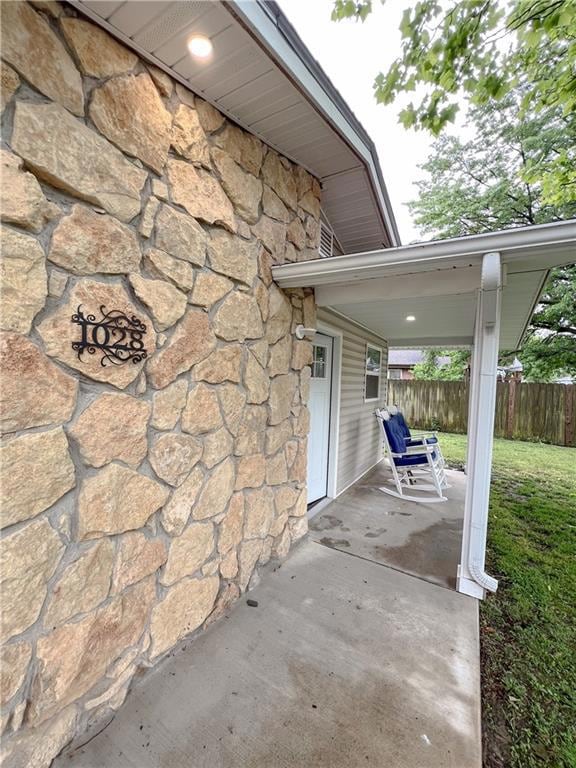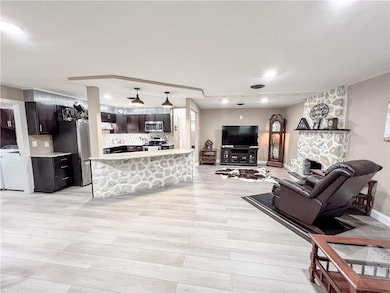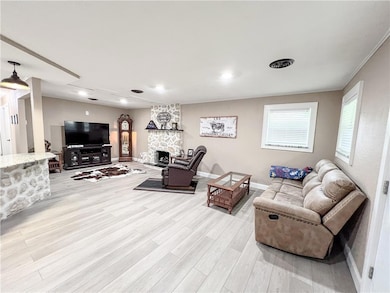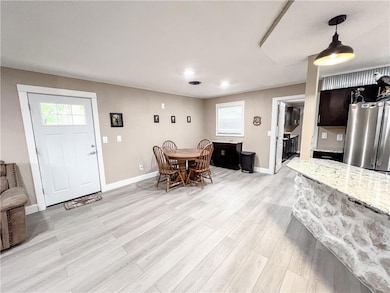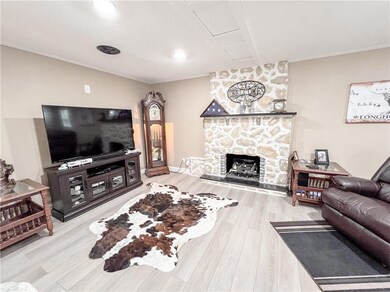
1028 S 28th St Parsons, KS 67357
Highlights
- Custom Closet System
- No HOA
- 1 Car Attached Garage
- Contemporary Architecture
- Covered patio or porch
- Kitchen Island
About This Home
As of June 2024Welcome to your dream home! Nestled on a quiet dead end road, just blocks away from the local elementary school, this meticulously crafted single-family residence is the epitome of modern comfort and style.
Step inside this 1140 square feet oasis, boasting 2 bedrooms and 1 bath, completely remodeled within the last two years. With new fixtures throughout, including under-lit cabinets in the kitchen and a stunning walk-in shower, every detail has been carefully considered to enhance your living experience.
Indulge in the luxury of granite countertops and stainless steel appliances in the kitchen, while the large laundry room offers ample storage space for your convenience. The master bedroom features a spacious walk-in closet, providing plenty of room for your wardrobe essentials.
Outside, the adorable backyard beckons for relaxation and outdoor enjoyment, while new gutters with leaf guards ensure hassle-free maintenance year-round.
This ranch-style home needs nothing - simply move right in and start living the life of your dreams. Don't miss your chance to experience the charm and comfort of this beautifully updated residence. Schedule your viewing today!
Accepting offers until 5pm Sunday 05/12.
Last Agent to Sell the Property
BHG Kansas City Homes Brokerage Phone: 918-693-1002 License #00247207 Listed on: 05/06/2024

Home Details
Home Type
- Single Family
Est. Annual Taxes
- $674
Year Built
- Built in 1971
Lot Details
- 10,890 Sq Ft Lot
- Privacy Fence
- Aluminum or Metal Fence
- Paved or Partially Paved Lot
Parking
- 1 Car Attached Garage
Home Design
- Contemporary Architecture
- Ranch Style House
- Slab Foundation
- Composition Roof
- Vinyl Siding
Interior Spaces
- 1,140 Sq Ft Home
- Gas Fireplace
- Family Room with Fireplace
- Open Floorplan
- Luxury Vinyl Plank Tile Flooring
- Fire and Smoke Detector
- Kitchen Island
Bedrooms and Bathrooms
- 2 Bedrooms
- Custom Closet System
- Walk-In Closet
- 1 Full Bathroom
Outdoor Features
- Covered patio or porch
Utilities
- Central Air
- Heating System Uses Natural Gas
Community Details
- No Home Owners Association
Listing and Financial Details
- Assessor Parcel Number R6488
- $0 special tax assessment
Ownership History
Purchase Details
Purchase Details
Similar Homes in Parsons, KS
Home Values in the Area
Average Home Value in this Area
Purchase History
| Date | Type | Sale Price | Title Company |
|---|---|---|---|
| Special Warranty Deed | $22,000 | -- | |
| Deed | $42,000 | -- |
Property History
| Date | Event | Price | Change | Sq Ft Price |
|---|---|---|---|---|
| 06/14/2024 06/14/24 | Sold | -- | -- | -- |
| 05/13/2024 05/13/24 | Pending | -- | -- | -- |
| 05/06/2024 05/06/24 | For Sale | $125,000 | +13.6% | $110 / Sq Ft |
| 10/16/2023 10/16/23 | Sold | -- | -- | -- |
| 09/17/2023 09/17/23 | Pending | -- | -- | -- |
| 09/15/2023 09/15/23 | For Sale | $110,000 | -- | $96 / Sq Ft |
Tax History Compared to Growth
Tax History
| Year | Tax Paid | Tax Assessment Tax Assessment Total Assessment is a certain percentage of the fair market value that is determined by local assessors to be the total taxable value of land and additions on the property. | Land | Improvement |
|---|---|---|---|---|
| 2024 | $1,465 | $12,151 | $821 | $11,330 |
| 2023 | -- | $6,958 | $794 | $6,164 |
| 2022 | -- | $4,537 | $688 | $3,849 |
| 2021 | -- | $4,485 | $688 | $3,797 |
| 2020 | -- | -- | $688 | $3,648 |
| 2019 | -- | -- | $762 | $2,474 |
| 2018 | -- | -- | $599 | $6,005 |
| 2017 | -- | -- | $599 | $5,795 |
| 2016 | -- | -- | $547 | $5,973 |
| 2015 | -- | -- | $355 | $6,142 |
| 2014 | -- | -- | $355 | $6,127 |
Agents Affiliated with this Home
-
Hannah Beale

Seller's Agent in 2024
Hannah Beale
BHG Kansas City Homes
(918) 693-1002
98 Total Sales
-
Jessica Hensley

Buyer's Agent in 2024
Jessica Hensley
EXP Realty LLC
(620) 688-6039
255 Total Sales
-
Keith Maloney

Seller's Agent in 2023
Keith Maloney
Finley-Maloney Real Estate
(620) 820-4531
90 Total Sales
-
Non MLS
N
Buyer's Agent in 2023
Non MLS
Non-MLS Office
(913) 661-1600
7,714 Total Sales
Map
Source: Heartland MLS
MLS Number: 2486969
APN: 036-24-0-30-08-009.00-0
- 2607 Newell Ave
- 2601 Newell Ave
- 1401 Richard Ave
- 3104 Partridge Ave
- 00000 Southern Ave
- 3000 Grand Ave
- 3211 Southern Ave
- 3219 Hughes Ave
- 3107 Wood Ave
- 2514 Belmont Ave
- 3145 Corning Ave
- 2612 Broadway Ave
- 114 N 27th St
- 2505 Washington Ave
- 216 N 26th St
- 3526 Belmont Ave
- 2302 Crawford Ave
- 219 N 23rd St
- 2823 Clark Ave
- 420 N 28th St
