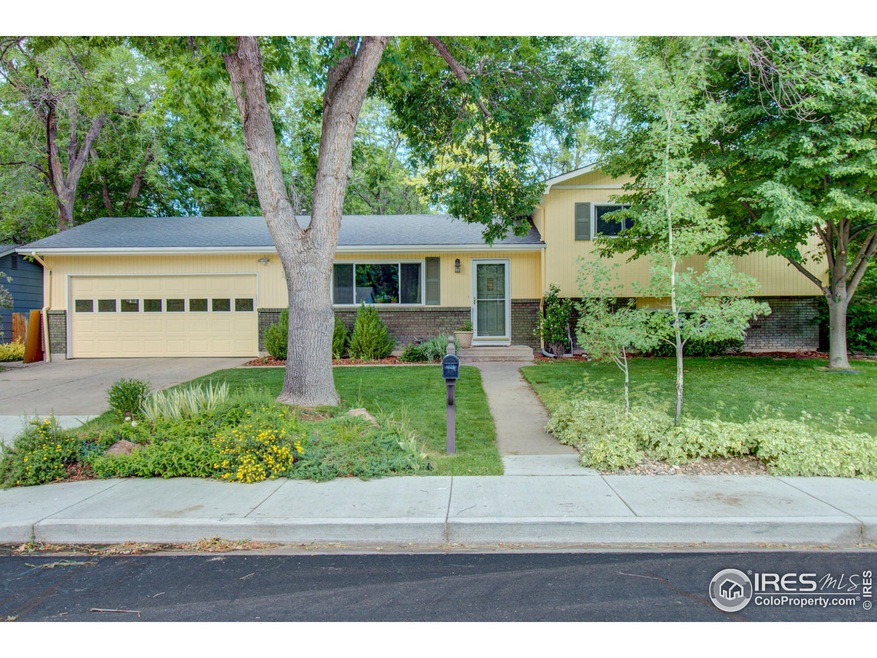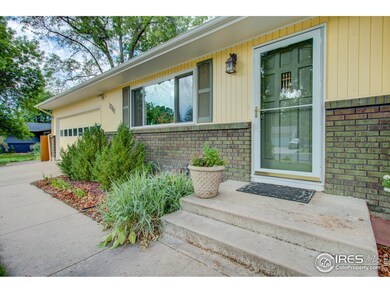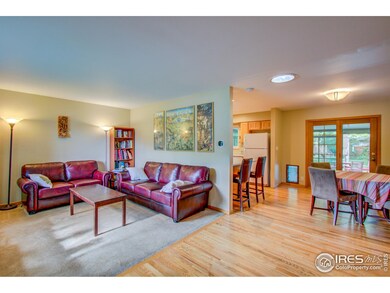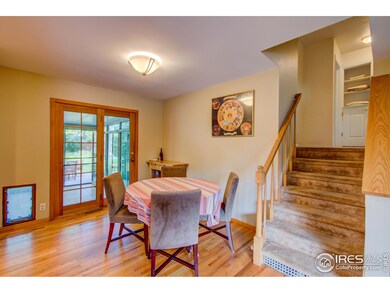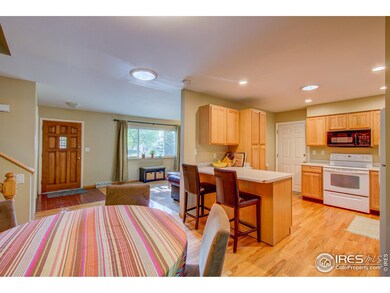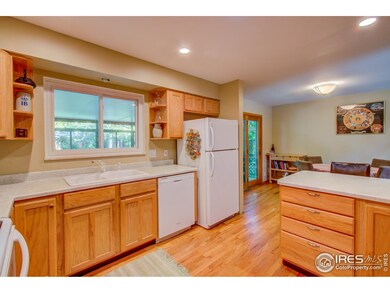
1028 Skyline Dr Fort Collins, CO 80521
Campus West NeighborhoodHighlights
- Contemporary Architecture
- Wooded Lot
- No HOA
- Rocky Mountain High School Rated A-
- Wood Flooring
- Skylights
About This Home
As of April 2024Lovely home with amazing yard - well over 1/4 acre, fully landscaped and gorgeous! Sunroom and patio transition into a beautiful, well kept home with 4 bedrooms and 2 bathrooms. Hardwood flooring in living areas, new high efficiency furnace, tankless water heater installed in 2017, whole house humidifier, both gas and electric in kitchen for your choice. Gas fireplace with insert. Just 1/2 mile to CSU and one block to Avery Park, walking distance to City Park!
Last Buyer's Agent
Gregory Rittner
Windermere Fort Collins

Home Details
Home Type
- Single Family
Est. Annual Taxes
- $2,063
Year Built
- Built in 1970
Lot Details
- 0.28 Acre Lot
- West Facing Home
- Fenced
- Level Lot
- Wooded Lot
- Property is zoned RL
Parking
- 2 Car Attached Garage
Home Design
- Contemporary Architecture
- Brick Veneer
- Wood Frame Construction
- Composition Roof
Interior Spaces
- 1,628 Sq Ft Home
- 3-Story Property
- Skylights
- Self Contained Fireplace Unit Or Insert
- Gas Fireplace
- Dining Room
Kitchen
- Electric Oven or Range
- <<microwave>>
- Dishwasher
- Disposal
Flooring
- Wood
- Carpet
Bedrooms and Bathrooms
- 4 Bedrooms
Laundry
- Laundry on lower level
- Dryer
- Washer
Eco-Friendly Details
- Energy-Efficient HVAC
Outdoor Features
- Enclosed patio or porch
- Exterior Lighting
Schools
- Moore Elementary School
- Blevins Middle School
- Poudre High School
Utilities
- Forced Air Heating and Cooling System
- High Speed Internet
- Cable TV Available
Community Details
- No Home Owners Association
- Fairview West Subdivision
Listing and Financial Details
- Assessor Parcel Number R0084085
Ownership History
Purchase Details
Home Financials for this Owner
Home Financials are based on the most recent Mortgage that was taken out on this home.Purchase Details
Home Financials for this Owner
Home Financials are based on the most recent Mortgage that was taken out on this home.Purchase Details
Home Financials for this Owner
Home Financials are based on the most recent Mortgage that was taken out on this home.Purchase Details
Home Financials for this Owner
Home Financials are based on the most recent Mortgage that was taken out on this home.Purchase Details
Home Financials for this Owner
Home Financials are based on the most recent Mortgage that was taken out on this home.Purchase Details
Home Financials for this Owner
Home Financials are based on the most recent Mortgage that was taken out on this home.Purchase Details
Home Financials for this Owner
Home Financials are based on the most recent Mortgage that was taken out on this home.Purchase Details
Similar Homes in Fort Collins, CO
Home Values in the Area
Average Home Value in this Area
Purchase History
| Date | Type | Sale Price | Title Company |
|---|---|---|---|
| Warranty Deed | $576,000 | First American Title | |
| Quit Claim Deed | -- | -- | |
| Special Warranty Deed | $415,000 | Land Title Guarantee Co | |
| Warranty Deed | $290,000 | North American Title | |
| Warranty Deed | $222,000 | North American Title Co Co | |
| Warranty Deed | $219,900 | Stewart Title | |
| Warranty Deed | $162,500 | Land Title | |
| Warranty Deed | $33,500 | -- |
Mortgage History
| Date | Status | Loan Amount | Loan Type |
|---|---|---|---|
| Previous Owner | $42,500 | Credit Line Revolving | |
| Previous Owner | $392,000 | No Value Available | |
| Previous Owner | $391,000 | New Conventional | |
| Previous Owner | $391,000 | New Conventional | |
| Previous Owner | $394,250 | New Conventional | |
| Previous Owner | $251,250 | New Conventional | |
| Previous Owner | $261,000 | New Conventional | |
| Previous Owner | $168,375 | New Conventional | |
| Previous Owner | $177,600 | Purchase Money Mortgage | |
| Previous Owner | $219,900 | Stand Alone First | |
| Previous Owner | $97,000 | Unknown | |
| Previous Owner | $100,000 | Unknown | |
| Previous Owner | $154,375 | No Value Available |
Property History
| Date | Event | Price | Change | Sq Ft Price |
|---|---|---|---|---|
| 04/17/2024 04/17/24 | Sold | $576,000 | +4.7% | $354 / Sq Ft |
| 03/27/2024 03/27/24 | For Sale | $550,000 | 0.0% | $338 / Sq Ft |
| 03/19/2024 03/19/24 | Pending | -- | -- | -- |
| 03/05/2024 03/05/24 | For Sale | $550,000 | +32.5% | $338 / Sq Ft |
| 01/14/2021 01/14/21 | Off Market | $415,000 | -- | -- |
| 10/17/2019 10/17/19 | Sold | $415,000 | 0.0% | $255 / Sq Ft |
| 07/11/2019 07/11/19 | For Sale | $415,000 | 0.0% | $255 / Sq Ft |
| 07/11/2019 07/11/19 | Pending | -- | -- | -- |
| 07/10/2019 07/10/19 | For Sale | $415,000 | -- | $255 / Sq Ft |
Tax History Compared to Growth
Tax History
| Year | Tax Paid | Tax Assessment Tax Assessment Total Assessment is a certain percentage of the fair market value that is determined by local assessors to be the total taxable value of land and additions on the property. | Land | Improvement |
|---|---|---|---|---|
| 2025 | $3,117 | $36,173 | $2,814 | $33,359 |
| 2024 | $2,966 | $36,173 | $2,814 | $33,359 |
| 2022 | $2,542 | $26,924 | $2,919 | $24,005 |
| 2021 | $2,569 | $27,699 | $3,003 | $24,696 |
| 2020 | $2,350 | $25,118 | $3,003 | $22,115 |
| 2019 | $2,360 | $25,118 | $3,003 | $22,115 |
| 2018 | $2,063 | $22,637 | $3,024 | $19,613 |
| 2017 | $2,056 | $22,637 | $3,024 | $19,613 |
| 2016 | $1,727 | $18,913 | $3,343 | $15,570 |
| 2015 | $1,714 | $18,910 | $3,340 | $15,570 |
| 2014 | $1,522 | $16,680 | $3,340 | $13,340 |
Agents Affiliated with this Home
-
Chris Lawlor
C
Seller's Agent in 2024
Chris Lawlor
LPT Realty, LLC.
1 in this area
7 Total Sales
-
Tara Sund

Buyer's Agent in 2024
Tara Sund
Kittle Real Estate
(970) 412-4078
1 in this area
18 Total Sales
-
Lori Juszak
L
Seller's Agent in 2019
Lori Juszak
Juszak Realty
(970) 214-6667
4 in this area
64 Total Sales
-
G
Buyer's Agent in 2019
Gregory Rittner
Windermere Fort Collins
Map
Source: IRES MLS
MLS Number: 887505
APN: 97153-17-003
- 1625 W Elizabeth St Unit G2
- 1036 Meadowbrook Dr
- 1906 Larkspur Dr
- 1417 Skyline Dr
- 1213 S Taft Hill Rd
- 1413 S Bryan Ave
- 2226 W Elizabeth St Unit 302
- 611 S Bryan Ave
- 2001 Evergreen Dr
- 2001 W Prospect Rd
- 529 Skyline Dr
- 1118 City Park Ave Unit 226
- 1118 City Park Ave Unit 232
- 527 S Bryan Ave
- 1638 Foxbrook Way
- 521 S Bryan Ave
- 1405 Village Ln
- 1600 Crestmore Place
- 1408 Hillcrest Dr
- 1705 Heatheridge Rd Unit G105
