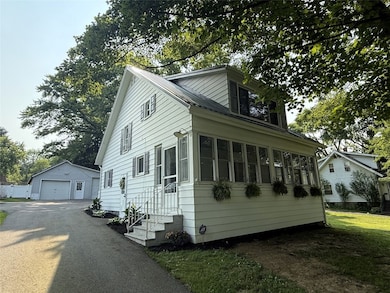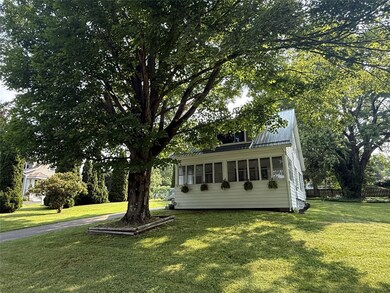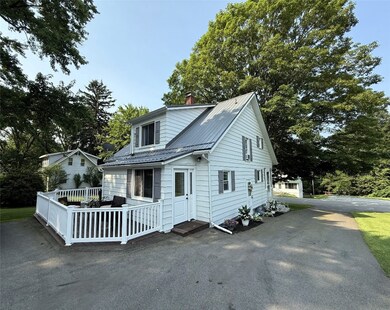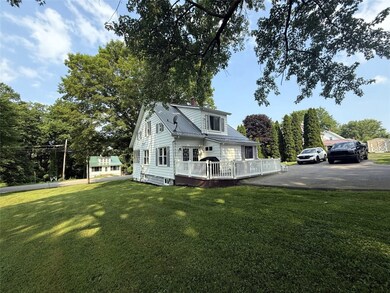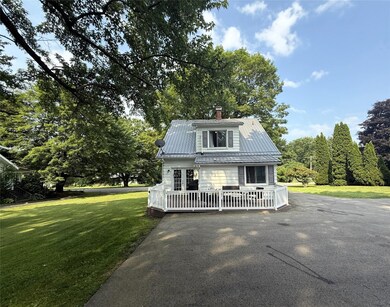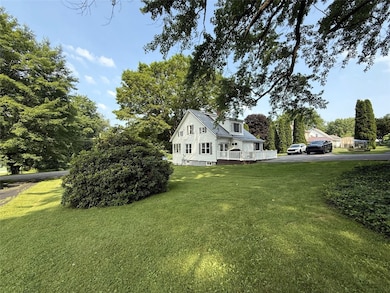
10280 Liberty Street Extension Meadville, PA 16335
Estimated payment $1,351/month
Highlights
- Deck
- 4 Car Detached Garage
- Forced Air Heating System
- Antique Architecture
- Cooling System Mounted In Outer Wall Opening
- Fenced
About This Home
Welcome to your dream home. Perfectly nestled on the outskirts of town this charming home featuring 3 beds & 1.5 baths sits perfectly on half an acre of land. As you enter the home, you will immediately appreciate the many updates & remodeling. (Metal roof, flooring, counters, water tank, furnace & more.) Enter into a fresh & clean foyer which leads into the kitchen featuring new ss appliances, gorgeous backsplash, and modern cabinetry. Formal dining area w/ doors that open to a cozy & private back deck. Beautiful half bath on first floor for your convenience. The enclosed front porch offers a lovely sitting area where you can enjoy the breeze and view! Upstairs leads to the bedrooms & full bathroom. Spacious bedrooms and closets! Outside of the home you will find a 4 car garage measuring 30x38. Partially fenced in backyard, to provide peace of mind whether you’re looking for privacy, little ones, or pets. Plus a firepit to enjoy these summer evenings. Schedule your showing today!
Listing Agent
Howard Hanna BK Meadville Brokerage Phone: (814) 724-1100 License #RS345415 Listed on: 07/05/2025

Home Details
Home Type
- Single Family
Est. Annual Taxes
- $1,921
Year Built
- Built in 1920
Lot Details
- 0.42 Acre Lot
- Lot Dimensions are 114x159x0x0
- Property fronts a private road
- Fenced
- Zoning described as MDR
Parking
- 4 Car Detached Garage
Home Design
- Antique Architecture
- Vinyl Siding
Interior Spaces
- 1,296 Sq Ft Home
- 1.5-Story Property
- Vinyl Flooring
- Unfinished Basement
- Basement Fills Entire Space Under The House
Kitchen
- Electric Oven
- Electric Range
- <<microwave>>
- Dishwasher
- Disposal
Bedrooms and Bathrooms
- 3 Bedrooms
Outdoor Features
- Deck
Utilities
- Cooling System Mounted In Outer Wall Opening
- Forced Air Heating System
- Heating System Uses Gas
- Private Water Source
Listing and Financial Details
- Assessor Parcel Number 3220-001-40
Map
Home Values in the Area
Average Home Value in this Area
Tax History
| Year | Tax Paid | Tax Assessment Tax Assessment Total Assessment is a certain percentage of the fair market value that is determined by local assessors to be the total taxable value of land and additions on the property. | Land | Improvement |
|---|---|---|---|---|
| 2025 | $622 | $22,950 | $1,350 | $21,600 |
| 2024 | $897 | $22,950 | $1,350 | $21,600 |
| 2023 | $920 | $22,950 | $1,350 | $21,600 |
| 2022 | $1,849 | $22,950 | $1,350 | $21,600 |
| 2021 | $1,806 | $22,950 | $1,350 | $21,600 |
| 2020 | $1,806 | $22,950 | $1,350 | $21,600 |
| 2019 | $1,806 | $22,950 | $1,350 | $21,600 |
| 2018 | $1,720 | $22,950 | $1,350 | $21,600 |
| 2017 | $1,702 | $22,950 | $1,350 | $21,600 |
| 2016 | $530 | $22,950 | $1,350 | $21,600 |
| 2015 | $530 | $22,950 | $1,350 | $21,600 |
| 2014 | -- | $22,950 | $1,350 | $21,600 |
Property History
| Date | Event | Price | Change | Sq Ft Price |
|---|---|---|---|---|
| 07/05/2025 07/05/25 | Pending | -- | -- | -- |
| 07/05/2025 07/05/25 | For Sale | $215,000 | -- | $166 / Sq Ft |
Purchase History
| Date | Type | Sale Price | Title Company |
|---|---|---|---|
| Deed | $93,000 | None Available |
Mortgage History
| Date | Status | Loan Amount | Loan Type |
|---|---|---|---|
| Open | $15,000 | Credit Line Revolving | |
| Open | $74,178 | New Conventional | |
| Closed | $83,700 | New Conventional |
Similar Homes in Meadville, PA
Source: Greater Erie Board of REALTORS®
MLS Number: 185715
APN: 32-0-017870
- 10537 Franklin Pike
- 9911 Franklin Pike
- 0 0 Woodmont & Susquehanna Dr
- 1248 Carmont Dr
- 11476 Williamson Rd
- 8883 Mercer Pike
- 10827 Springs Rd
- 762 Pine St
- 1054 Liberty St
- 1119 Market St
- 1003 Catherine St
- 11947 Pennsylvania Ave
- 694 Chestnut St
- 678 Chestnut St
- 787-789 Chestnut St
- 444 Chestnut St
- 312-312 1/2 & 312 1/ Arch St
- 994 Market St
- 700 Walnut St
- 21427 Phelps Rd

