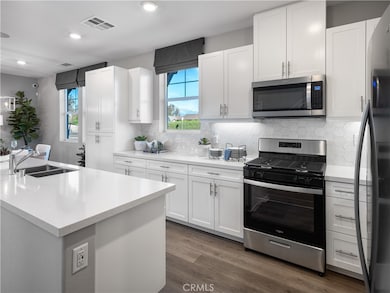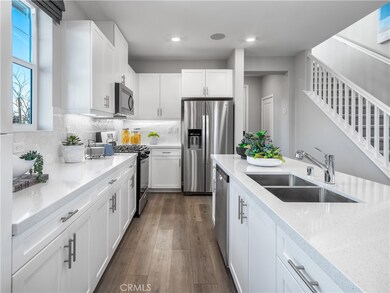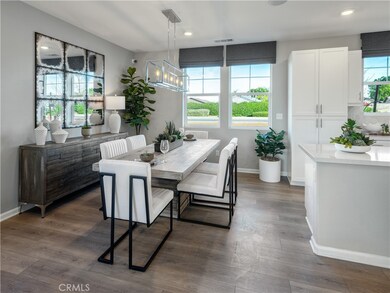
10284 Surge Ln Riverside, CA 92503
Arlanza NeighborhoodHighlights
- New Construction
- Primary Bedroom Suite
- Spanish Architecture
- Solar Power System
- Open Floorplan
- High Ceiling
About This Home
As of May 2025A brand new 4 bedroom home in the Brand New Community of Riverpointe in Riverside! This two-story detached home has all bedrooms upstairs and an open-concept kitchen and great room, creating a space that's perfect for both everyday living and entertaining guests. This floorplan comes with an oversized laundry room conveniently off of the bedrooms for ease of living. Included in this home is a 1 year "fit and finish" Warranty, a 2 year "mechanical" Warranty, and a 10-year Structural Warranty. This home is certified by the Department of Energy’s Energy Ready Program which ranks it up to 50% more efficient than other new homes. And this Energy Star Certified home also includes the EPA's Indoor Air Plus Certification ensuring optimal healthy air quality and monthly cost savings. The estimated monthly Utility Bill for this home is $29! Please note - This home is ready for immediate enjoyment! (pictures are of the model home.)
Last Agent to Sell the Property
Rebecca Austin, Broker Brokerage Phone: 714-4017897 License #01298719 Listed on: 03/02/2025
Home Details
Home Type
- Single Family
Est. Annual Taxes
- $1,612
Year Built
- Built in 2025 | New Construction
Lot Details
- 1,992 Sq Ft Lot
- Vinyl Fence
- Block Wall Fence
- Back Yard
HOA Fees
- $248 Monthly HOA Fees
Parking
- 2 Car Direct Access Garage
- Parking Available
Home Design
- Spanish Architecture
- Planned Development
- Spanish Tile Roof
Interior Spaces
- 1,975 Sq Ft Home
- 2-Story Property
- Open Floorplan
- High Ceiling
- Recessed Lighting
- Great Room
- Family Room Off Kitchen
- Dining Room
- Storage
- Laundry Room
Kitchen
- Open to Family Room
- Gas Range
- Range Hood
- <<microwave>>
- Dishwasher
- Kitchen Island
- Granite Countertops
- Disposal
Bedrooms and Bathrooms
- 4 Bedrooms
- All Upper Level Bedrooms
- Primary Bedroom Suite
- Stone Bathroom Countertops
- Dual Vanity Sinks in Primary Bathroom
- Bathtub
- Walk-in Shower
Home Security
- Carbon Monoxide Detectors
- Fire and Smoke Detector
- Fire Sprinkler System
Eco-Friendly Details
- ENERGY STAR Qualified Appliances
- Energy-Efficient Windows
- Energy-Efficient Construction
- Energy-Efficient HVAC
- Energy-Efficient Lighting
- Energy-Efficient Insulation
- Energy-Efficient Doors
- ENERGY STAR Qualified Equipment for Heating
- Energy-Efficient Thermostat
- Solar Power System
Outdoor Features
- Covered patio or porch
- Exterior Lighting
Utilities
- High Efficiency Air Conditioning
- SEER Rated 13-15 Air Conditioning Units
- Central Heating and Cooling System
- Tankless Water Heater
Listing and Financial Details
- Tax Lot 40
- Tax Tract Number 37626
- Assessor Parcel Number 155490040
- $2,765 per year additional tax assessments
Community Details
Overview
- Prime Association, Phone Number (800) 706-7838
- Built by Beazer Homes
Recreation
- Community Playground
- Park
- Dog Park
Ownership History
Purchase Details
Home Financials for this Owner
Home Financials are based on the most recent Mortgage that was taken out on this home.Similar Homes in Riverside, CA
Home Values in the Area
Average Home Value in this Area
Purchase History
| Date | Type | Sale Price | Title Company |
|---|---|---|---|
| Grant Deed | $629,500 | First American Title | |
| Grant Deed | -- | First American Title |
Mortgage History
| Date | Status | Loan Amount | Loan Type |
|---|---|---|---|
| Open | $618,028 | New Conventional |
Property History
| Date | Event | Price | Change | Sq Ft Price |
|---|---|---|---|---|
| 05/05/2025 05/05/25 | Sold | $629,430 | +3.2% | $319 / Sq Ft |
| 04/05/2025 04/05/25 | Pending | -- | -- | -- |
| 03/29/2025 03/29/25 | Price Changed | $609,990 | -1.6% | $309 / Sq Ft |
| 03/07/2025 03/07/25 | Price Changed | $619,990 | -1.6% | $314 / Sq Ft |
| 03/02/2025 03/02/25 | For Sale | $629,990 | -- | $319 / Sq Ft |
Tax History Compared to Growth
Tax History
| Year | Tax Paid | Tax Assessment Tax Assessment Total Assessment is a certain percentage of the fair market value that is determined by local assessors to be the total taxable value of land and additions on the property. | Land | Improvement |
|---|---|---|---|---|
| 2023 | $1,612 | $106,048 | $106,048 | -- |
Agents Affiliated with this Home
-
Rebecca Austin

Seller's Agent in 2025
Rebecca Austin
Rebecca Austin, Broker
(714) 401-7897
14 in this area
380 Total Sales
-
Dustin Figueroa

Buyer's Agent in 2025
Dustin Figueroa
The Network Agency
(909) 731-8276
1 in this area
30 Total Sales
Map
Source: California Regional Multiple Listing Service (CRMLS)
MLS Number: OC25045818
APN: 155-490-040
- 7176 Squall Dr
- 7293 Macy Ct
- 7030 Idyllwild Ln
- 10069 Hershey Way
- 6903 Crest Ave
- 6897 Crest Ave
- 9820 Mandalay Ct
- 6845 Butte Dr
- 7135 Dimaggio St
- 6878 Dorinda Dr
- 9595 Altadena Dr
- 6750 Astoria Dr
- 10060 Hillsborough Ln
- 8848 Alabama St
- 6483 Adair Ave
- 8540 Peachwillow Ct
- 8504 Peachwillow Ct
- 8492 Peachwillow Ct
- 8480 Peachwillow Ct
- 6435 Norwood Ave





