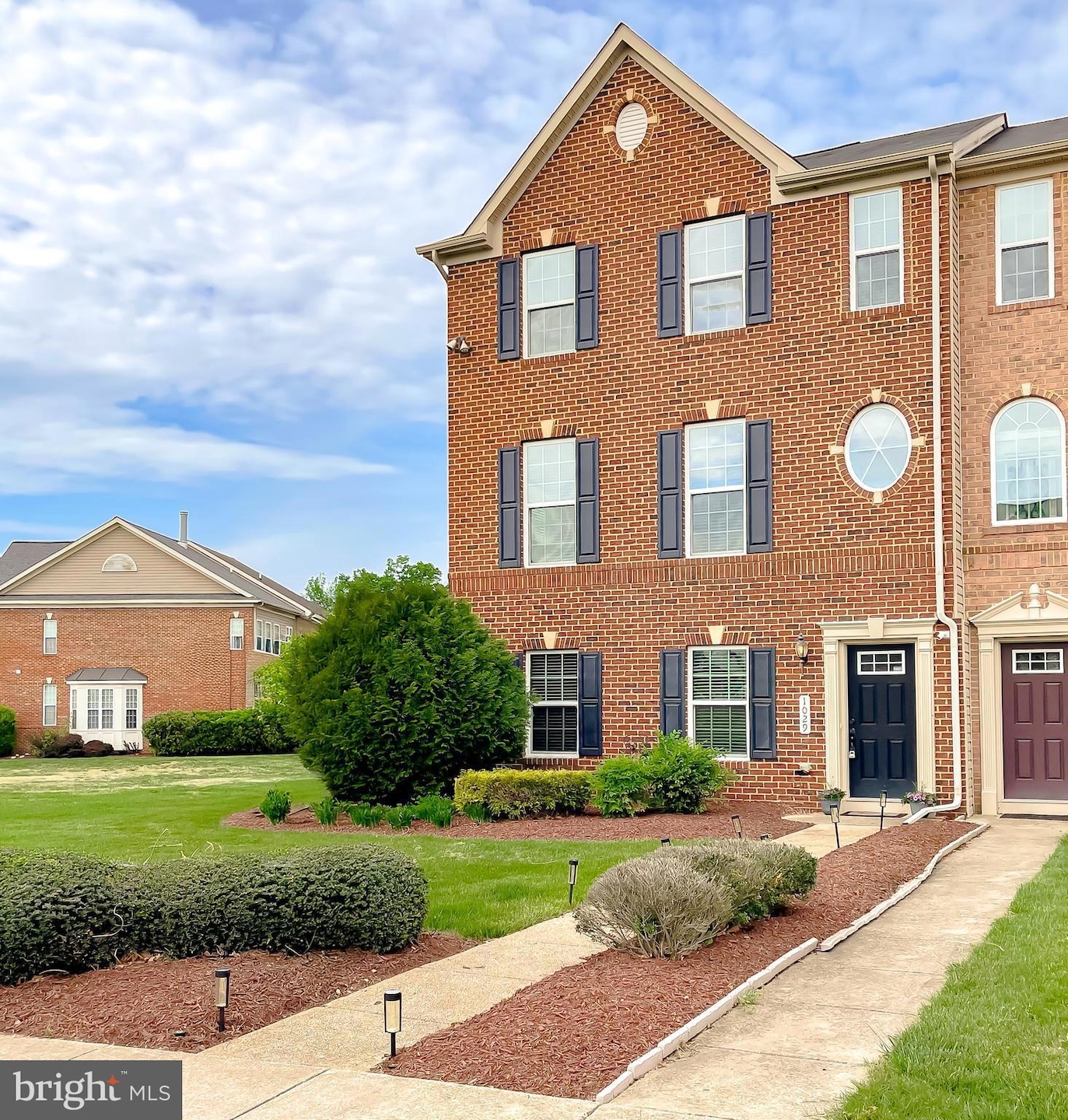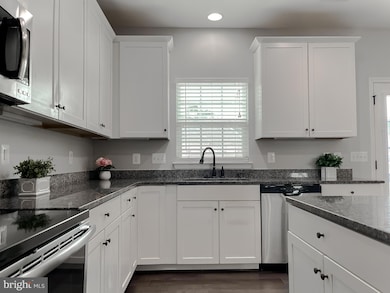1029 Agricopia Dr La Plata, MD 20646
Highlights
- Traditional Architecture
- 2 Car Direct Access Garage
- Central Air
- La Plata High School Rated A-
- Brick Front
- Heat Pump System
About This Home
This former model is stacked with upgrades and serious style. The garage? Used to be the sales office, so you know it got the VIP treatment. Inside, the entry level features a rec room perfect for chilling or entertaining. Up one floor, you’ll find hardwood floors, a spacious living area, and a kitchen that’s showing off with granite countertops, stainless steel appliances, a center island, and 42” cabinets. Plus, there’s a deck for your sunshine and sangria moments. Upstairs, it’s all about convenience and comfort: 3 bedrooms, 2 baths, and laundry right where it belongs. The owner’s suite brings the wow factor with tray ceilings and a luxe super bath finished in stunning ceramic tile. Bonus points for the built-in sound system and Ryan Homes’ BuiltSmart energy efficiency. Stylish, smart, and move-in ready! 650 minimum credit score required and income must be equal to or more than 2.5x the monthly rent amount.
Open House Schedule
-
Friday, July 25, 202511:00 am to 1:00 pm7/25/2025 11:00:00 AM +00:007/25/2025 1:00:00 PM +00:00Add to Calendar
Townhouse Details
Home Type
- Townhome
Est. Annual Taxes
- $6,978
Year Built
- Built in 2014
Lot Details
- 3,893 Sq Ft Lot
HOA Fees
- $67 Monthly HOA Fees
Parking
- 2 Car Direct Access Garage
- 2 Driveway Spaces
- Rear-Facing Garage
- Garage Door Opener
Home Design
- Traditional Architecture
- Slab Foundation
- Vinyl Siding
- Brick Front
Interior Spaces
- 2,664 Sq Ft Home
- Property has 3 Levels
Bedrooms and Bathrooms
- 3 Bedrooms
Utilities
- Central Air
- Heat Pump System
- Electric Water Heater
Listing and Financial Details
- Residential Lease
- Security Deposit $3,000
- 12-Month Min and 24-Month Max Lease Term
- Available 8/1/25
- Assessor Parcel Number 0901082787
Community Details
Overview
- Agricopia Subdivision
Pet Policy
- No Pets Allowed
Map
Source: Bright MLS
MLS Number: MDCH2045370
APN: 01-082787
- 119 Shallow Brook Way
- 18 Chesapeake Ln Unit E
- 3134 Maize Place
- 1116 Llano Dr
- 3117 Alfalfa Cir
- 406 Hickory Cir
- 235 Heather Ct
- 1006 Maiden Grass Dr
- 106 Pollen Dr
- 3018 Wildflower Dr
- 1005 Agricopia Dr
- 111 Huckleberry Dr
- 1008 Fescue Cir
- 101 Burning Bush Place
- 1040 Savanna Dr
- 1020 Chaff Way
- 1006 Bran Dr
- 1080 Llano Dr
- 1084 Llano Dr
- 3109 Alfalfa Cir
- 120 Tall Grass Ln
- 375 Forest Edge Ave
- 610 Zekiah Run Rd
- 1009 Wales Dr
- 615 Hemlock Ct
- 1024 Martin Dr
- 327 Saint Marys Ave Unit 7F
- 255 Williamsburg Cir
- 101 Wesley Dr
- 10263 Pine Place
- 138 Rosewick Corner Place
- 108 Wood Duck Cir
- 109 Quail Ct
- 5976 Kate Chopin Place
- 19 Steeplechase Dr
- 12 Derby Dr
- 4068 Enid Blyton Place
- 299 Buckeye Cir
- 4507 Shakespeare Cir
- 11206 Conway Place







