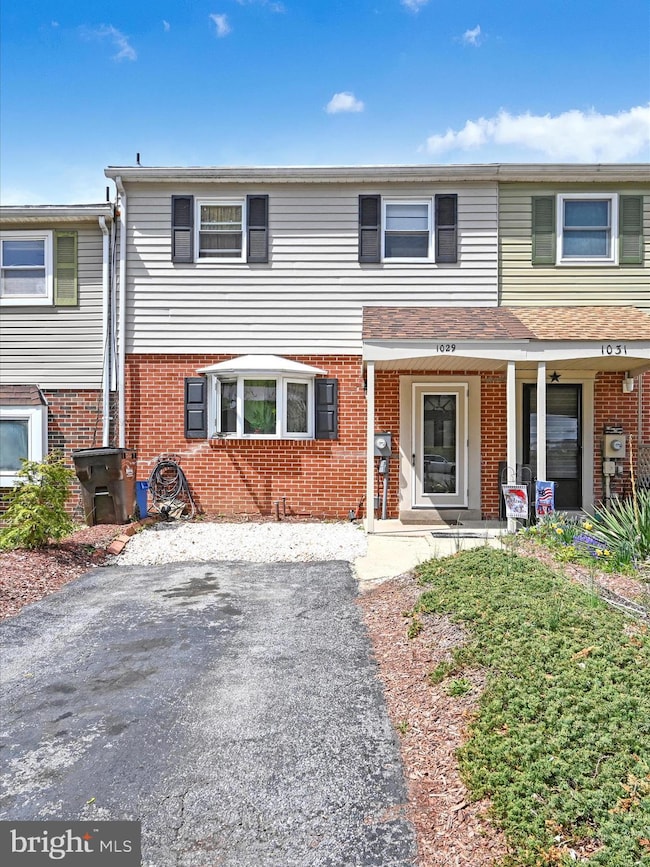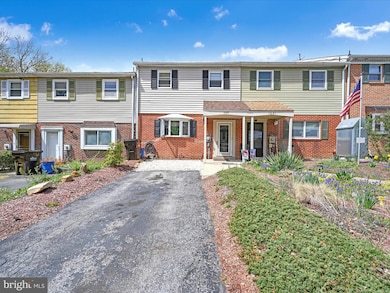
1029 Deer Run Reading, PA 19606
Highlights
- Open Floorplan
- Deck
- Attic
- Exeter Township Senior High School Rated A-
- Traditional Architecture
- 4-minute walk to Carsonia Park
About This Home
As of June 2025Welcome to 1029 Deer Run, a beautifully maintained 3 bedroom, 1.5 bath home that effortlessly blends comfort, style, and functionality. From the moment you arrive, you'll be greeted by charming curb appeal and a warm, inviting entryway. Inside, the spacious living room is bathed in natural light, offering the perfect space for both everyday living and entertaining. The bright, functional kitchen features ample cabinetry and counter space, making meal prep a breeze. Upstairs, three generously sized bedrooms provide cozy retreats, while the full bathroom and convenient main level half bath offer added ease for daily routines. The updated central air conditioning keeps the home cool year round, and dedicated parking means no more searching for a spot. Outside, enjoy a private deck and patio ideal for relaxing mornings or weekend gatherings. With a dedicated laundry area and a layout designed for comfortable living, this move-in ready home is nestled in a quiet, friendly community, an ideal setting for your next chapter.
Last Agent to Sell the Property
Iron Valley Real Estate of Berks License #350425 Listed on: 04/18/2025

Townhouse Details
Home Type
- Townhome
Est. Annual Taxes
- $3,150
Year Built
- Built in 1977
Lot Details
- 2,614 Sq Ft Lot
Parking
- Driveway
Home Design
- Traditional Architecture
- Slab Foundation
- Frame Construction
- Architectural Shingle Roof
Interior Spaces
- 1,440 Sq Ft Home
- Property has 2 Levels
- Open Floorplan
- Crown Molding
- Ceiling Fan
- Self Contained Fireplace Unit Or Insert
- Fireplace Mantel
- Brick Fireplace
- Electric Fireplace
- Living Room
- Formal Dining Room
- Eat-In Kitchen
- Laundry on upper level
- Attic
Flooring
- Carpet
- Laminate
Bedrooms and Bathrooms
- 3 Bedrooms
- En-Suite Primary Bedroom
- Bathtub with Shower
Outdoor Features
- Deck
- Patio
Utilities
- Central Air
- Heat Pump System
- Electric Water Heater
- Phone Available
- Cable TV Available
Listing and Financial Details
- Tax Lot 6504
- Assessor Parcel Number 43-5327-18-41-6504
Community Details
Overview
- No Home Owners Association
- Mountain Park Subdivision
Pet Policy
- No Pets Allowed
Ownership History
Purchase Details
Home Financials for this Owner
Home Financials are based on the most recent Mortgage that was taken out on this home.Purchase Details
Home Financials for this Owner
Home Financials are based on the most recent Mortgage that was taken out on this home.Purchase Details
Home Financials for this Owner
Home Financials are based on the most recent Mortgage that was taken out on this home.Purchase Details
Home Financials for this Owner
Home Financials are based on the most recent Mortgage that was taken out on this home.Purchase Details
Home Financials for this Owner
Home Financials are based on the most recent Mortgage that was taken out on this home.Purchase Details
Home Financials for this Owner
Home Financials are based on the most recent Mortgage that was taken out on this home.Purchase Details
Home Financials for this Owner
Home Financials are based on the most recent Mortgage that was taken out on this home.Purchase Details
Home Financials for this Owner
Home Financials are based on the most recent Mortgage that was taken out on this home.Similar Homes in Reading, PA
Home Values in the Area
Average Home Value in this Area
Purchase History
| Date | Type | Sale Price | Title Company |
|---|---|---|---|
| Deed | $240,000 | None Listed On Document | |
| Deed | $182,000 | None Listed On Document | |
| Deed | $175,000 | -- | |
| Deed | $135,000 | Stewart Abstract | |
| Deed | $115,000 | None Available | |
| Interfamily Deed Transfer | -- | None Available | |
| Deed | $74,000 | Fidelity Natl Title Ins Co | |
| Interfamily Deed Transfer | -- | Chicago Title Insurance Co |
Mortgage History
| Date | Status | Loan Amount | Loan Type |
|---|---|---|---|
| Open | $225,885 | FHA | |
| Previous Owner | $178,703 | FHA | |
| Previous Owner | $115,000 | New Conventional | |
| Previous Owner | $79,000 | New Conventional | |
| Previous Owner | $73,420 | FHA | |
| Previous Owner | $69,350 | No Value Available |
Property History
| Date | Event | Price | Change | Sq Ft Price |
|---|---|---|---|---|
| 06/20/2025 06/20/25 | Sold | $240,000 | 0.0% | $167 / Sq Ft |
| 05/23/2025 05/23/25 | Pending | -- | -- | -- |
| 05/07/2025 05/07/25 | For Sale | $239,900 | 0.0% | $167 / Sq Ft |
| 04/21/2025 04/21/25 | Pending | -- | -- | -- |
| 04/18/2025 04/18/25 | For Sale | $239,900 | +31.8% | $167 / Sq Ft |
| 04/05/2023 04/05/23 | Sold | $182,000 | 0.0% | $126 / Sq Ft |
| 02/26/2023 02/26/23 | Pending | -- | -- | -- |
| 02/26/2023 02/26/23 | Off Market | $182,000 | -- | -- |
| 02/25/2023 02/25/23 | For Sale | $182,000 | +4.0% | $126 / Sq Ft |
| 10/28/2022 10/28/22 | Sold | $175,000 | +3.0% | $122 / Sq Ft |
| 10/10/2022 10/10/22 | Pending | -- | -- | -- |
| 10/07/2022 10/07/22 | For Sale | $169,900 | +25.9% | $118 / Sq Ft |
| 03/22/2021 03/22/21 | Sold | $135,000 | 0.0% | $94 / Sq Ft |
| 02/18/2021 02/18/21 | Off Market | $135,000 | -- | -- |
| 02/17/2021 02/17/21 | Pending | -- | -- | -- |
| 02/16/2021 02/16/21 | For Sale | $129,900 | -- | $90 / Sq Ft |
Tax History Compared to Growth
Tax History
| Year | Tax Paid | Tax Assessment Tax Assessment Total Assessment is a certain percentage of the fair market value that is determined by local assessors to be the total taxable value of land and additions on the property. | Land | Improvement |
|---|---|---|---|---|
| 2025 | $1,050 | $65,600 | $18,200 | $47,400 |
| 2024 | $3,115 | $65,600 | $18,200 | $47,400 |
| 2023 | $3,013 | $65,600 | $18,200 | $47,400 |
| 2022 | $2,980 | $65,600 | $18,200 | $47,400 |
| 2021 | $2,935 | $65,600 | $18,200 | $47,400 |
| 2020 | $2,902 | $65,600 | $18,200 | $47,400 |
| 2019 | $2,870 | $65,600 | $18,200 | $47,400 |
| 2018 | $2,861 | $65,600 | $18,200 | $47,400 |
| 2017 | $2,820 | $65,600 | $18,200 | $47,400 |
| 2016 | $689 | $65,600 | $18,200 | $47,400 |
| 2015 | $689 | $65,600 | $18,200 | $47,400 |
| 2014 | $664 | $65,600 | $18,200 | $47,400 |
Agents Affiliated with this Home
-

Seller's Agent in 2025
Ivonn Reyes
Iron Valley Real Estate of Berks
(610) 880-3423
4 in this area
146 Total Sales
-

Buyer's Agent in 2025
Justin Mancias
Keller Williams Platinum Realty - Wyomissing
(610) 763-2511
2 in this area
78 Total Sales
-

Seller's Agent in 2023
Denise Commings
RE/MAX of Reading
(484) 955-1133
10 in this area
146 Total Sales
-

Seller's Agent in 2022
Daryl Tillman
Daryl Tillman Realty Group
(484) 336-7758
4 in this area
343 Total Sales
-

Seller Co-Listing Agent in 2022
Lisa Tillman
Daryl Tillman Realty Group
(610) 850-3513
1 in this area
126 Total Sales
-

Seller's Agent in 2021
Megan Blew
Stout Associates Realtors
(610) 413-2366
13 in this area
120 Total Sales
Map
Source: Bright MLS
MLS Number: PABK2056084
APN: 43-5327-18-41-6504
- 1071 Deer Run
- 1046 Fox Run
- 1020 Sterling Ave
- 1308 Butter Ln
- 919 Brighton Ave
- 211 Opal Ave
- 110 Woodland Ave
- 2719 Park St
- 1046 Carsonia Ave
- 1313 Carsonia Ave
- 1300 Carsonia Ave
- 1365 Friedensburg Rd
- 11 Park Ln
- 3368 Oley Turnpike Rd
- 613 Carsonia Ave
- 708 Friedensburg Rd
- 511 Carsonia Ave
- 202 High St
- 2700 Cumberland Ave
- 281 Levan St






