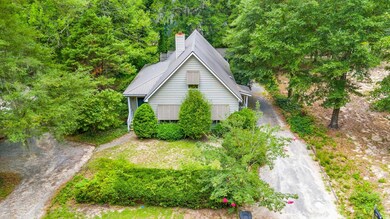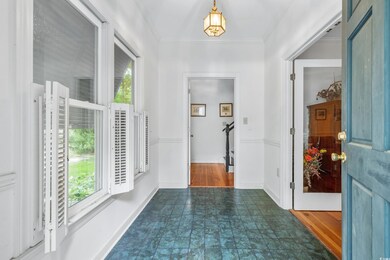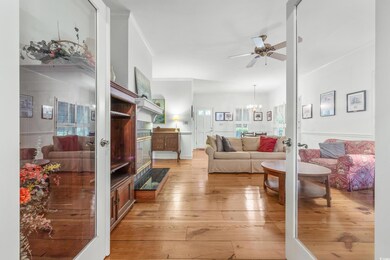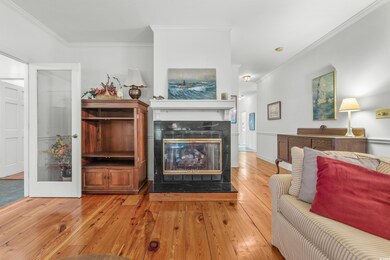
1029 Old Plantation Dr Pawleys Island, SC 29585
Highlights
- Boat Ramp
- Soaking Tub and Shower Combination in Primary Bathroom
- Main Floor Primary Bedroom
- Waccamaw Elementary School Rated A-
- Low Country Architecture
- Solid Surface Countertops
About This Home
As of July 2024Welcome to 1029 Old Plantation Drive, a charming 3-bedroom, 2.5-bathroom cottage-style home located in the serene Hagley Estates of Pawleys Island, nestled along the scenic Waccamaw River and free of HOA fees. This home offers a unique and inviting design, ideal for families or those seeking a peaceful retreat. As you step inside, you're greeted by an open and airy layout featuring beautiful hardwood floors throughout the first floor. The spacious living room is adorned with a cozy fireplace, ceiling fan, and multiple windows fitted with shutters, allowing for ample natural light to fill the space. This area seamlessly flows into the dining room, creating an ideal setting for both casual family meals and formal entertaining. Adjacent to the living area is the kitchen, a chef's delight equipped with extensive solid wood countertop surfaces, plenty of storage cabinetry, and a generously sized pantry. The kitchen also features a double wash sink, a refrigerator, a dishwasher, an oven, a gas burner stovetop, and a gas range, providing everything you need to prepare gourmet meals. As you continue down the hallway, you'll find a convenient half bathroom and a large walk-in storage closet. The laundry room is also located on this level and comes fully equipped with a washer and dryer, making laundry day a breeze. The primary bedroom suite is a highlight of the first floor. This spacious retreat offers hardwood floors and a large walk-in closet. The ensuite bathroom is designed featuring a walk-in shower, a separate bathtub, and a vanity with solid surface countertops and ample storage cabinetry underneath. An added bonus is the private screened porch accessible directly from the primary suite, perfect for enjoying a quiet morning coffee or an evening of relaxation. Venture upstairs to discover two additional guest bedrooms, both carpeted for added comfort. Each bedroom includes walk-in closets, with one room featuring two walk-in closets for extra storage and the other with balcony access that leads down to a screened-in back porch. The shared bathroom on this level includes a walk-in shower and a vanity with a solid countertop, offering practicality and style. Outside, the backyard presents a secluded retreat, complete with a storage shed and surrounded by mature trees, providing a peaceful and private environment. This space is perfect for outdoor gatherings, gardening, or simply enjoying the beauty of nature. Parking is ample with space for up to six vehicles, accommodating family and guests effortlessly. Hagley Estates also offers access to a public boat landing on the Waccamaw River, making it an ideal location for boating enthusiasts and nature lovers. 1029 Old Plantation Drive offers a unique blend of charm, comfort, and convenience in a picturesque setting. Whether you're looking for a family home or a serene retreat, this property delivers the perfect combination of modern amenities and timeless cottage appeal.
Last Agent to Sell the Property
Mariah Johnson
CB Sea Coast Advantage PI Listed on: 06/26/2024
Home Details
Home Type
- Single Family
Est. Annual Taxes
- $1,248
Year Built
- Built in 2004
Lot Details
- 0.47 Acre Lot
- Irregular Lot
Parking
- 6
Home Design
- Low Country Architecture
- Bi-Level Home
- Vinyl Siding
Interior Spaces
- 1,854 Sq Ft Home
- Ceiling Fan
- Entrance Foyer
- Living Room with Fireplace
- Combination Dining and Living Room
- Carpet
- Crawl Space
Kitchen
- <<microwave>>
- Freezer
- Dishwasher
- Solid Surface Countertops
Bedrooms and Bathrooms
- 3 Bedrooms
- Primary Bedroom on Main
- Split Bedroom Floorplan
- Walk-In Closet
- Single Vanity
- Soaking Tub and Shower Combination in Primary Bathroom
Laundry
- Laundry Room
- Washer and Dryer
Outdoor Features
- Balcony
- Rear Porch
Schools
- Waccamaw Elementary School
- Waccamaw Middle School
- Waccamaw High School
Utilities
- Central Heating and Cooling System
- Water Heater
Community Details
- Boat Ramp
Ownership History
Purchase Details
Home Financials for this Owner
Home Financials are based on the most recent Mortgage that was taken out on this home.Purchase Details
Similar Homes in Pawleys Island, SC
Home Values in the Area
Average Home Value in this Area
Purchase History
| Date | Type | Sale Price | Title Company |
|---|---|---|---|
| Deed | -- | None Listed On Document | |
| Deed | $179,500 | -- |
Mortgage History
| Date | Status | Loan Amount | Loan Type |
|---|---|---|---|
| Previous Owner | $200,000 | New Conventional | |
| Previous Owner | $50,000 | Credit Line Revolving | |
| Previous Owner | $190,000 | New Conventional |
Property History
| Date | Event | Price | Change | Sq Ft Price |
|---|---|---|---|---|
| 06/12/2025 06/12/25 | Price Changed | $524,900 | -4.5% | $278 / Sq Ft |
| 05/27/2025 05/27/25 | Price Changed | $549,900 | -8.3% | $291 / Sq Ft |
| 05/05/2025 05/05/25 | Price Changed | $599,900 | -7.7% | $317 / Sq Ft |
| 04/25/2025 04/25/25 | For Sale | $649,900 | +77.5% | $344 / Sq Ft |
| 07/25/2024 07/25/24 | Sold | $366,240 | -5.5% | $198 / Sq Ft |
| 06/26/2024 06/26/24 | For Sale | $387,500 | -- | $209 / Sq Ft |
Tax History Compared to Growth
Tax History
| Year | Tax Paid | Tax Assessment Tax Assessment Total Assessment is a certain percentage of the fair market value that is determined by local assessors to be the total taxable value of land and additions on the property. | Land | Improvement |
|---|---|---|---|---|
| 2024 | $1,248 | $9,220 | $2,400 | $6,820 |
| 2023 | $1,248 | $9,220 | $2,400 | $6,820 |
| 2022 | $1,151 | $9,220 | $2,400 | $6,820 |
| 2021 | $1,116 | $9,220 | $2,400 | $6,820 |
| 2020 | $1,113 | $9,220 | $2,400 | $6,820 |
| 2019 | $1,005 | $8,328 | $1,680 | $6,648 |
| 2018 | $1,028 | $83,280 | $0 | $0 |
| 2017 | $862 | $83,280 | $0 | $0 |
| 2016 | $851 | $8,328 | $0 | $0 |
| 2015 | $1,372 | $0 | $0 | $0 |
| 2014 | $1,372 | $203,200 | $37,000 | $166,200 |
| 2012 | -- | $203,200 | $37,000 | $166,200 |
Agents Affiliated with this Home
-
Kent Covington

Seller's Agent in 2025
Kent Covington
CB Sea Coast Advantage MI
(843) 455-1700
5 in this area
140 Total Sales
-
M
Seller's Agent in 2024
Mariah Johnson
CB Sea Coast Advantage PI
-
Hampton Roberts

Seller Co-Listing Agent in 2024
Hampton Roberts
CB Sea Coast Advantage PI
(843) 798-7862
5 in this area
37 Total Sales
-
Linda Crampton

Buyer's Agent in 2024
Linda Crampton
The Litchfield Company RE
(843) 222-2226
7 in this area
91 Total Sales
Map
Source: Coastal Carolinas Association of REALTORS®
MLS Number: 2415221
APN: 04-0207-130-00-00
- 33 Hope Ln
- 53 Hope Ln
- 11 Hope Ln
- 1176 Old Plantation Dr
- 25 Deloach Trail Unit Hagley Estates
- 1050 Hagley Dr Unit Hagley
- 133 Deloach Trail
- 511 Rice Bluff Rd
- 196 Weston Dr
- 110 Hartley Place
- 263 Arcadia Rd
- 309 Otter Run Rd
- 190 Barony Place
- 728 Camden Cir
- 141 Wickham Ct
- 86 Wickham Ct
- 78 Oakmont Dr
- 89 Gleneagle Ln
- 634 Hagley Dr
- 38 Saint Annes Place






