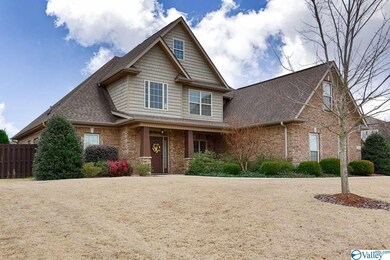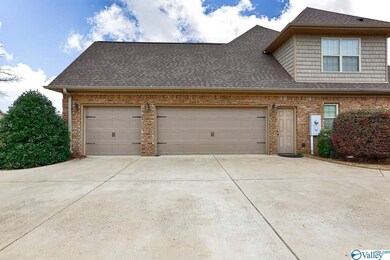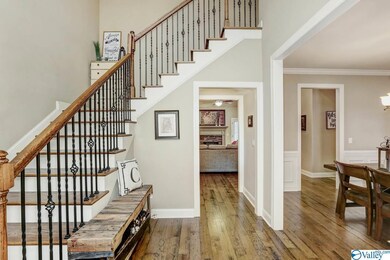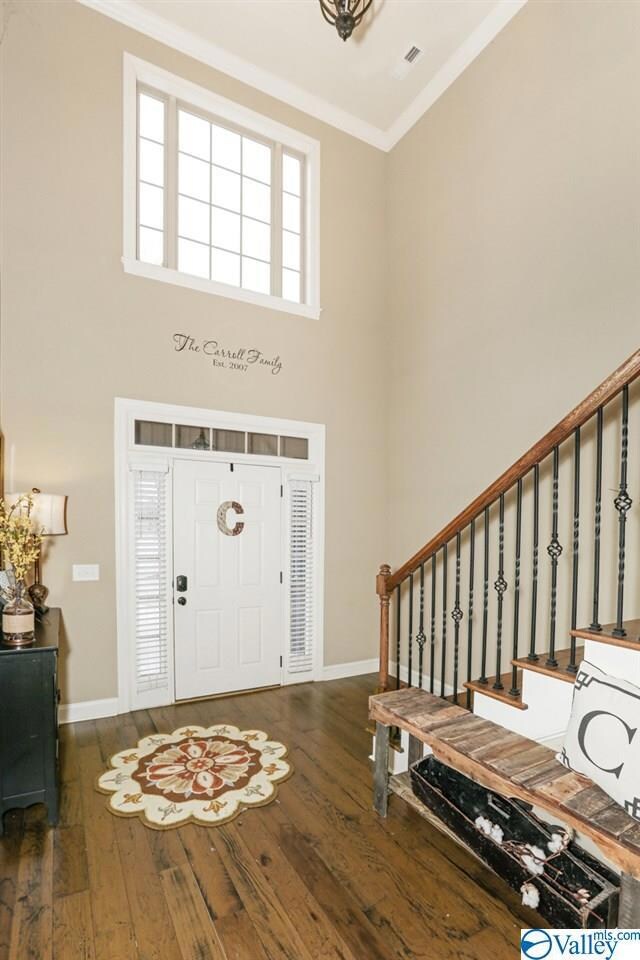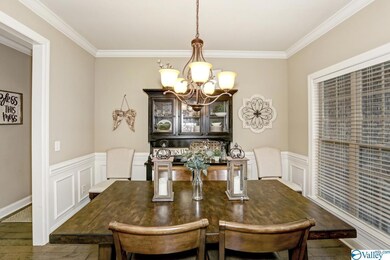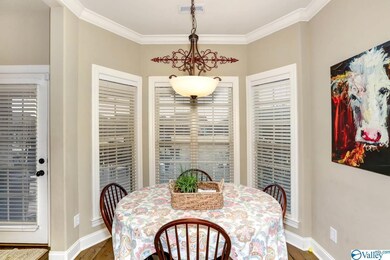
103 Alex Trace Dr Meridianville, AL 35759
Moores Mill NeighborhoodHighlights
- Clubhouse
- Main Floor Primary Bedroom
- Two cooling system units
- Lynn Fanning Elementary School Rated A-
- Community Pool
- Multiple Heating Units
About This Home
As of September 2024One owner home. Custom Built and designed by Bart Darwin.This 4bed/3bath home with a bonus is loaded with extras. Oversized kitchen & breakfast w/generous custom cabinets, granite counter tops, stainless appliances, including a slide in range.Open to family room. Tile in master shower. Tile surround tub in guest baths. Built in drop zone or cubby. Master bed and bedroom 2 on main level. 3 car gar.Full yard Irrigation system. Covered patio with firepit. Privacy Fence. Built in the summer of 2014.
Last Agent to Sell the Property
Brandy Whitworth
Leading Edge R.E. Group-Mad. License #80453 Listed on: 01/31/2020

Home Details
Home Type
- Single Family
Est. Annual Taxes
- $1,605
Year Built
- Built in 2014
Lot Details
- 0.43 Acre Lot
- Lot Dimensions are 90 x 208
HOA Fees
- $33 Monthly HOA Fees
Home Design
- Slab Foundation
Interior Spaces
- 2,583 Sq Ft Home
- Property has 2 Levels
- Gas Log Fireplace
Kitchen
- <<microwave>>
- Dishwasher
Bedrooms and Bathrooms
- 4 Bedrooms
- Primary Bedroom on Main
- 3 Full Bathrooms
Schools
- Buckhorn Elementary School
- Buckhorn High School
Utilities
- Two cooling system units
- Multiple Heating Units
- Septic Tank
Listing and Financial Details
- Tax Lot 24
- Assessor Parcel Number 0802090000008.024
Community Details
Overview
- Mullins Bend Subdivision
Amenities
- Common Area
- Clubhouse
Recreation
- Community Pool
Ownership History
Purchase Details
Home Financials for this Owner
Home Financials are based on the most recent Mortgage that was taken out on this home.Purchase Details
Home Financials for this Owner
Home Financials are based on the most recent Mortgage that was taken out on this home.Purchase Details
Home Financials for this Owner
Home Financials are based on the most recent Mortgage that was taken out on this home.Purchase Details
Home Financials for this Owner
Home Financials are based on the most recent Mortgage that was taken out on this home.Similar Homes in Meridianville, AL
Home Values in the Area
Average Home Value in this Area
Purchase History
| Date | Type | Sale Price | Title Company |
|---|---|---|---|
| Warranty Deed | $450,000 | None Listed On Document | |
| Warranty Deed | $35,000 | None Available | |
| Deed | $256,000 | None Available | |
| Warranty Deed | $3,250 | None Available |
Mortgage History
| Date | Status | Loan Amount | Loan Type |
|---|---|---|---|
| Open | $464,850 | VA | |
| Previous Owner | $294,500 | New Conventional | |
| Previous Owner | $24,000 | Credit Line Revolving | |
| Previous Owner | $269,600 | Construction | |
| Previous Owner | $264,448 | VA | |
| Previous Owner | $220,800 | Construction |
Property History
| Date | Event | Price | Change | Sq Ft Price |
|---|---|---|---|---|
| 07/15/2025 07/15/25 | Price Changed | $499,000 | -3.1% | $190 / Sq Ft |
| 07/09/2025 07/09/25 | For Sale | $515,000 | +14.4% | $196 / Sq Ft |
| 09/03/2024 09/03/24 | Sold | $450,000 | 0.0% | $172 / Sq Ft |
| 07/18/2024 07/18/24 | Price Changed | $450,000 | -1.1% | $172 / Sq Ft |
| 06/28/2024 06/28/24 | Price Changed | $455,000 | -1.1% | $174 / Sq Ft |
| 06/20/2024 06/20/24 | Price Changed | $460,000 | -1.1% | $175 / Sq Ft |
| 06/07/2024 06/07/24 | For Sale | $465,000 | +50.0% | $177 / Sq Ft |
| 06/25/2020 06/25/20 | Off Market | $310,000 | -- | -- |
| 03/27/2020 03/27/20 | Sold | $310,000 | 0.0% | $120 / Sq Ft |
| 02/20/2020 02/20/20 | Pending | -- | -- | -- |
| 01/31/2020 01/31/20 | For Sale | $310,000 | +21.1% | $120 / Sq Ft |
| 10/01/2014 10/01/14 | Off Market | $256,000 | -- | -- |
| 06/30/2014 06/30/14 | Sold | $256,000 | -0.2% | $99 / Sq Ft |
| 05/31/2014 05/31/14 | Pending | -- | -- | -- |
| 03/11/2014 03/11/14 | For Sale | $256,500 | -- | $99 / Sq Ft |
Tax History Compared to Growth
Tax History
| Year | Tax Paid | Tax Assessment Tax Assessment Total Assessment is a certain percentage of the fair market value that is determined by local assessors to be the total taxable value of land and additions on the property. | Land | Improvement |
|---|---|---|---|---|
| 2024 | $1,605 | $45,940 | $8,000 | $37,940 |
| 2023 | $1,605 | $40,940 | $4,760 | $36,180 |
| 2022 | $1,090 | $31,560 | $4,760 | $26,800 |
| 2021 | $1,012 | $29,440 | $4,760 | $24,680 |
| 2020 | $950 | $27,720 | $4,750 | $22,970 |
| 2019 | $919 | $26,870 | $4,750 | $22,120 |
| 2018 | $990 | $28,760 | $0 | $0 |
| 2017 | $948 | $27,500 | $0 | $0 |
| 2016 | $948 | $27,500 | $0 | $0 |
| 2015 | $948 | $27,500 | $0 | $0 |
| 2014 | $121 | $3,600 | $0 | $0 |
Agents Affiliated with this Home
-
Kerri Denney

Seller's Agent in 2025
Kerri Denney
Keller Williams Realty
(256) 969-7685
6 in this area
115 Total Sales
-
Megan Medlen

Seller's Agent in 2024
Megan Medlen
Capstone Realty LLC Huntsville
(256) 278-6551
5 in this area
119 Total Sales
-
Darrin Hasley

Seller Co-Listing Agent in 2024
Darrin Hasley
Capstone Realty LLC Huntsville
(256) 617-0242
6 in this area
307 Total Sales
-
Alexis King

Buyer's Agent in 2024
Alexis King
Keller Williams Realty
(337) 275-1039
7 in this area
159 Total Sales
-
B
Seller's Agent in 2020
Brandy Whitworth
Leading Edge R.E. Group-Mad.
-
Allison Worley

Buyer's Agent in 2020
Allison Worley
Capstone Realty
(256) 348-8797
22 Total Sales
Map
Source: ValleyMLS.com
MLS Number: 1136045
APN: 08-02-09-0-000-008.024
- 130 Davis Downs Rd
- 127 Stonycrossing Rd
- 147 Stonycrossing Rd
- 102 Jackson Trace Ct
- 101 Jackson Trace Ct
- 129 Nettle Leaf Dr
- 131 Nettle Leaf Dr
- 125 Nettle Leaf Dr
- 117 Nettle Leaf Dr
- 121 Nettle Leaf Dr
- 128 Nettle Leaf Dr
- 130 Nettle Leaf Dr
- 132 Nettle Leaf Dr
- 0 Bermuda Lakes Dr
- 0 Bermuda Lakes Dr
- 0 Bermuda Lakes Dr
- 0 Bermuda Lakes Dr
- 115 Bermuda Lakes Dr
- 129 Waterway Dr
- 127 Waterway Dr

