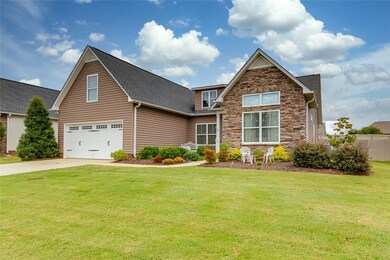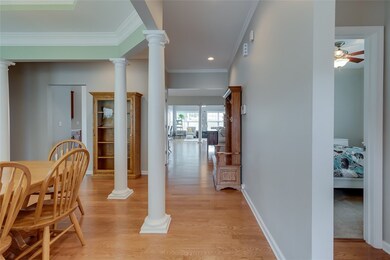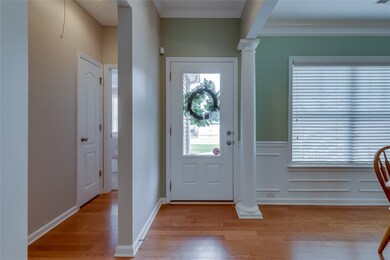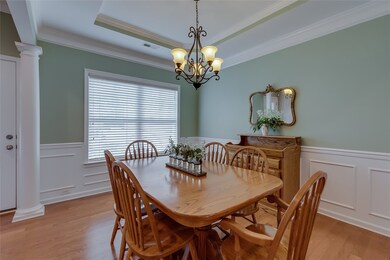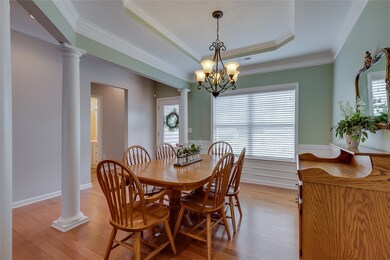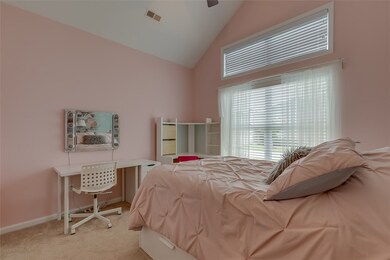
103 Amherst Way Easley, SC 29642
Highlights
- Craftsman Architecture
- Vaulted Ceiling
- Main Floor Bedroom
- Concrete Primary School Rated A-
- Wood Flooring
- Bonus Room
About This Home
As of October 2020Country Roads take me home! Rolling hillside, green pastures, mature trees pepper the streets leading to Rose Hill Subdivision. Nestled inside and on one of its wide streets is this charmer. Stone accents set the stage. As you enter I love how opened the floor plan is. There is a nicely sized formal dining perfect for a farmhouse table and grandma’s heirloom pieces. The hallway leads to a big open kitchen boasting granite countertops and tons of cabinets. The appliances are well appointed. The breakfast area sits between the family room and sunroom. It is perfect for morning coffee as you plan your day. The family room has a beautiful granite fireplace with shiplap details. Looks just like it was pulled from a magazine. There is plenty of space for a sectional sofa and a flat screen TV. I know you will feel comfortable binge watching Netflix the first weekend you are home. The sunroom gives additional space for entertaining and relaxing. I like how the seller’s have placed two comfy chairs. Relax with a watchful eye while allowing the kids and pets to play outside. OR make this your E-Learning room. Access to the outside is off the sunroom. I like the patio area that has been extended for even more Outdoor Living. The weather is cooling! Let’s have a cookout and invite a few friends over. The large backyard is fenced which is great to keep kids and pets safe and secure. Back inside the master bedroom is split from the additional guest bedrooms. It is well appointed with a walk in shower and large soaking tub. The double sinks ensure we all have room to dress. The guest bedrooms and guest bath are a good size with ample closet space. The front bedroom has vaulted ceilings and a palladium window. It is so charming. The only thing on the second floor of this home is the bonus room. SO many uses!! This could be a 4th bedroom, Man Cave for the big football games, or a playroom so that all the bedrooms stay neat and tidy. The colors are cool and comfortable throughout this sweet home. The updates of granite, tile floors in the kitchen, and the great outdoor living is sure to be a crowd pleaser. BUT the location…..OH MY! Minutes to downtown Greenville gives you access to some of the best restaurants in the Upstate. Have dinner at Rick Erwin’s then walk the tree lined streets of downtown Greenville. But pay lower Anderson taxes! The YMCA can be reached in 10 minutes or less! Come workout while the kids play. This can provide lots of extra activities for the family. POWDERSVILLE schools….They are 10 minutes away as well. Rose Hill subdivision provides a great community pool and clubhouse. Come make new friends and relationships while taking a dip in the pool or maybe walking the wide streets as the weather cools to fall. Welcome to 103 Amherst Way….I am so glad to help you find your way HOME!
Last Agent to Sell the Property
Allen Tate - Easley/Powd License #46882 Listed on: 09/21/2020

Home Details
Home Type
- Single Family
Est. Annual Taxes
- $1,370
Year Built
- Built in 2007
Lot Details
- 10,454 Sq Ft Lot
- Level Lot
Parking
- 2 Car Attached Garage
- Garage Door Opener
- Circular Driveway
Home Design
- Craftsman Architecture
- 1.5-Story Property
- Slab Foundation
- Vinyl Siding
- Stone
Interior Spaces
- 2,315 Sq Ft Home
- Tray Ceiling
- Smooth Ceilings
- Vaulted Ceiling
- Gas Log Fireplace
- Vinyl Clad Windows
- Tilt-In Windows
- Dining Room
- Bonus Room
- Pull Down Stairs to Attic
- Laundry Room
Kitchen
- Breakfast Room
- Dishwasher
- Granite Countertops
- Disposal
Flooring
- Wood
- Carpet
- Ceramic Tile
Bedrooms and Bathrooms
- 3 Bedrooms
- Main Floor Bedroom
- Primary bedroom located on second floor
- Walk-In Closet
- Bathroom on Main Level
- 2 Full Bathrooms
- Dual Sinks
- Garden Bath
- Separate Shower
Outdoor Features
- Patio
- Front Porch
Schools
- Concrete Primar Elementary School
- Powdersville Mi Middle School
- Powdersville High School
Utilities
- Cooling Available
- Heating System Uses Natural Gas
Additional Features
- Low Threshold Shower
- Outside City Limits
Listing and Financial Details
- Tax Lot 179
- Assessor Parcel Number 2131201129
Community Details
Overview
- Property has a Home Owners Association
- Association fees include pool(s)
- Rose Hill Subdivision
Recreation
- Community Playground
- Community Pool
Ownership History
Purchase Details
Home Financials for this Owner
Home Financials are based on the most recent Mortgage that was taken out on this home.Purchase Details
Home Financials for this Owner
Home Financials are based on the most recent Mortgage that was taken out on this home.Purchase Details
Home Financials for this Owner
Home Financials are based on the most recent Mortgage that was taken out on this home.Similar Homes in Easley, SC
Home Values in the Area
Average Home Value in this Area
Purchase History
| Date | Type | Sale Price | Title Company |
|---|---|---|---|
| Deed | $259,941 | Salle Galloway Llc | |
| Deed | $238,000 | None Available | |
| Survivorship Deed | $230,000 | Attorney |
Mortgage History
| Date | Status | Loan Amount | Loan Type |
|---|---|---|---|
| Open | $134,941 | New Conventional | |
| Previous Owner | $186,000 | New Conventional | |
| Previous Owner | $189,750 | New Conventional | |
| Previous Owner | $221,750 | New Conventional | |
| Previous Owner | $230,000 | Purchase Money Mortgage |
Property History
| Date | Event | Price | Change | Sq Ft Price |
|---|---|---|---|---|
| 10/29/2020 10/29/20 | Sold | $259,941 | -3.7% | $112 / Sq Ft |
| 09/28/2020 09/28/20 | Pending | -- | -- | -- |
| 09/21/2020 09/21/20 | For Sale | $269,900 | +13.4% | $117 / Sq Ft |
| 07/02/2018 07/02/18 | Sold | $238,000 | -4.0% | $108 / Sq Ft |
| 05/24/2018 05/24/18 | Pending | -- | -- | -- |
| 04/16/2018 04/16/18 | For Sale | $248,000 | -- | $113 / Sq Ft |
Tax History Compared to Growth
Tax History
| Year | Tax Paid | Tax Assessment Tax Assessment Total Assessment is a certain percentage of the fair market value that is determined by local assessors to be the total taxable value of land and additions on the property. | Land | Improvement |
|---|---|---|---|---|
| 2024 | $1,687 | $13,700 | $1,860 | $11,840 |
| 2023 | $1,687 | $13,700 | $1,860 | $11,840 |
| 2022 | $1,635 | $13,700 | $1,860 | $11,840 |
| 2021 | $1,462 | $10,340 | $1,000 | $9,340 |
| 2020 | $0 | $9,450 | $1,000 | $8,450 |
| 2019 | $1,370 | $9,450 | $1,000 | $8,450 |
| 2018 | $1,171 | $8,640 | $1,000 | $7,640 |
| 2017 | -- | $8,640 | $1,000 | $7,640 |
| 2016 | $1,163 | $8,290 | $800 | $7,490 |
| 2015 | $1,237 | $8,290 | $800 | $7,490 |
| 2014 | $1,224 | $8,290 | $800 | $7,490 |
Agents Affiliated with this Home
-

Seller's Agent in 2020
Missy Rick
Allen Tate - Easley/Powd
(864) 979-8268
93 in this area
365 Total Sales
-

Seller Co-Listing Agent in 2020
Derek Rick
Allen Tate - Easley/Powd
(864) 979-8267
111 in this area
437 Total Sales
-

Buyer's Agent in 2020
Joyce Valalik
Keller Williams DRIVE
(864) 735-7712
5 in this area
129 Total Sales
-

Seller's Agent in 2018
Aivars Mecs
Mecs Homes Realty
(864) 909-2336
80 Total Sales
-

Buyer's Agent in 2018
Ria Hydrick
Real Estate by Ria LLC
(864) 940-7824
3 in this area
150 Total Sales
Map
Source: Western Upstate Multiple Listing Service
MLS Number: 20232282
APN: 213-12-01-129
- 11 Harwick Ct
- 100 Dartford Ct
- 202 Buxton
- 200 Marshfield
- 7 Dartford Ct
- 859 Mount Airy Church Rd
- 207 Shale Dr
- 118 Rickys Path
- 422 Basalt Ct
- 316 Carriage Hill Dr
- 144 Caledonia Dr
- 244 Shale Dr
- 121 Rickys Path
- 110 Rickys Path
- 104 Ivy Woods Dr
- 169 Caledonia Dr
- 268 Shale Dr
- 100 Bent Willow Way
- 3 Porcher Ln
- 125 White Oak Dr

