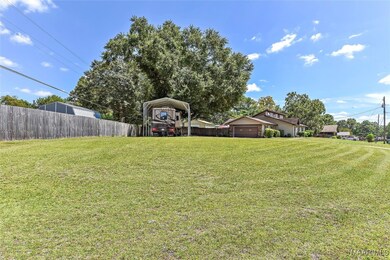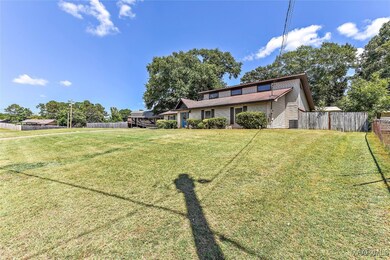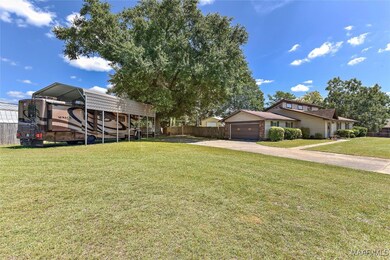
103 Bel Air Dr Enterprise, AL 36330
Highlights
- RV Access or Parking
- Mature Trees
- Workshop
- Rucker Boulevard Elementary School Rated A-
- Attic
- Skylights
About This Home
As of October 2024Discover your new home today! Schedule a personal tour of this charming three-bedroom, two-bath home nestled on a spacious .6-acre corner lot. It features a convenient 50-amp RV hookup, including a cleanout station perfect for a 30-foot RV. Step out from the sunroom onto the patio and enjoy the expansive outdoor space. Don't miss the 20x35 metal rollup door shop in the backyard! The shop has all electrical throughout and is wired for 120V and 240V outlets. The property includes upgrades such as granite countertops and stainless steel appliances. With a great price, this home is ready and waiting for you.
Home Details
Home Type
- Single Family
Est. Annual Taxes
- $900
Year Built
- Built in 1979
Lot Details
- 0.59 Acre Lot
- Lot Dimensions are 163.2x203.9x288.4
- Property fronts a private road
- Partially Fenced Property
- Privacy Fence
- Mature Trees
- 2 Pads in the community
Parking
- 1 Car Attached Garage
- 2 Carport Spaces
- Parking Pad
- RV Access or Parking
Home Design
- Brick Exterior Construction
- Slab Foundation
- Vinyl Siding
Interior Spaces
- 2,052 Sq Ft Home
- 1-Story Property
- Ceiling Fan
- Skylights
- Free Standing Fireplace
- Gas Log Fireplace
- Window Treatments
- Workshop
- Tile Flooring
- Pull Down Stairs to Attic
- Washer and Dryer Hookup
Kitchen
- Cooktop<<rangeHoodToken>>
- <<microwave>>
- Plumbed For Ice Maker
- Dishwasher
Bedrooms and Bathrooms
- 3 Bedrooms
- 2 Full Bathrooms
Outdoor Features
- Patio
- Outdoor Storage
Schools
- Enterprise High School
Utilities
- Central Heating and Cooling System
- Heat Pump System
- Electric Water Heater
- High Speed Internet
Community Details
- Regency Heights Subdivision
Listing and Financial Details
- Assessor Parcel Number 191606141000002002
Ownership History
Purchase Details
Home Financials for this Owner
Home Financials are based on the most recent Mortgage that was taken out on this home.Purchase Details
Home Financials for this Owner
Home Financials are based on the most recent Mortgage that was taken out on this home.Purchase Details
Home Financials for this Owner
Home Financials are based on the most recent Mortgage that was taken out on this home.Purchase Details
Home Financials for this Owner
Home Financials are based on the most recent Mortgage that was taken out on this home.Similar Homes in Enterprise, AL
Home Values in the Area
Average Home Value in this Area
Purchase History
| Date | Type | Sale Price | Title Company |
|---|---|---|---|
| Warranty Deed | $249,000 | None Listed On Document | |
| Warranty Deed | -- | None Available | |
| Warranty Deed | $149,000 | -- | |
| Special Warranty Deed | $52,900 | -- |
Mortgage History
| Date | Status | Loan Amount | Loan Type |
|---|---|---|---|
| Open | $8,715,000 | New Conventional | |
| Previous Owner | $156,120 | FHA | |
| Previous Owner | $82,628 | Purchase Money Mortgage | |
| Previous Owner | $0 | No Value Available |
Property History
| Date | Event | Price | Change | Sq Ft Price |
|---|---|---|---|---|
| 10/15/2024 10/15/24 | Sold | $249,000 | 0.0% | $121 / Sq Ft |
| 10/04/2024 10/04/24 | Off Market | $249,000 | -- | -- |
| 09/07/2024 09/07/24 | Price Changed | $249,000 | -0.4% | $121 / Sq Ft |
| 08/26/2024 08/26/24 | For Sale | $250,000 | +57.2% | $122 / Sq Ft |
| 09/19/2019 09/19/19 | Sold | $159,000 | -3.6% | $80 / Sq Ft |
| 08/20/2019 08/20/19 | Pending | -- | -- | -- |
| 06/12/2019 06/12/19 | For Sale | $164,900 | +10.7% | $83 / Sq Ft |
| 03/28/2016 03/28/16 | Sold | $149,000 | -0.5% | $72 / Sq Ft |
| 02/27/2016 02/27/16 | Pending | -- | -- | -- |
| 09/29/2015 09/29/15 | For Sale | $149,800 | +183.2% | $73 / Sq Ft |
| 03/27/2015 03/27/15 | Sold | $52,900 | -37.8% | $35 / Sq Ft |
| 02/25/2015 02/25/15 | Pending | -- | -- | -- |
| 03/31/2014 03/31/14 | For Sale | $85,000 | -- | $56 / Sq Ft |
Tax History Compared to Growth
Tax History
| Year | Tax Paid | Tax Assessment Tax Assessment Total Assessment is a certain percentage of the fair market value that is determined by local assessors to be the total taxable value of land and additions on the property. | Land | Improvement |
|---|---|---|---|---|
| 2024 | $1,022 | $23,880 | $2,041 | $21,839 |
| 2023 | $946 | $19,811 | $2,000 | $17,811 |
| 2022 | $900 | $21,080 | $0 | $0 |
| 2021 | $796 | $18,680 | $0 | $0 |
| 2020 | $676 | $15,920 | $0 | $0 |
| 2019 | $615 | $14,520 | $0 | $0 |
| 2018 | $649 | $15,300 | $0 | $0 |
| 2017 | $621 | $14,660 | $0 | $0 |
| 2016 | $1,054 | $23,540 | $0 | $0 |
| 2015 | $1,155 | $23,540 | $0 | $0 |
| 2014 | $1,160 | $24,000 | $0 | $0 |
| 2013 | $530 | $0 | $0 | $0 |
Agents Affiliated with this Home
-
Alex Tonelli
A
Seller's Agent in 2024
Alex Tonelli
CENTURY 21 REGENCY REALTY
45 Total Sales
-
Judy Dunn

Seller Co-Listing Agent in 2024
Judy Dunn
CENTURY 21 REGENCY REALTY
(334) 301-5656
67 Total Sales
-
Debora Chilson

Buyer's Agent in 2024
Debora Chilson
Wiregrass Home Team
(334) 477-3051
100 Total Sales
-
PAULA DUBE

Seller's Agent in 2019
PAULA DUBE
TEAM LINDA SIMMONS REAL ESTATE
(334) 464-0312
120 Total Sales
-
SONYA PARTRIDGE
S
Buyer's Agent in 2019
SONYA PARTRIDGE
Sanders & Sons LLC
(334) 464-8611
60 Total Sales
-
T
Seller's Agent in 2016
THERESA HERNANDEZ
CENTURY 21 REGENCY REALTY
Map
Source: Wiregrass REALTORS®
MLS Number: 551839
APN: 16-06-14-1-000-002.002
- 605 Grand Pine Ave
- 410 Melbourne Dr
- 610 Green Dr
- 100-109 Melbourne Yvonne Dr
- 108 Anthony Cir Unit C
- 604 Springdale Dr
- 121 Lightfoot Dr
- 92 Woodfield Place
- 108 W Briar Dr
- 000 Springdale Dr
- 302 Robin Ln
- 103 Chewalla Dr
- 105 Deerfield Dr
- 151 Woodfield Place
- 153 Woodfield Place
- 202 Cardinal Ln
- 155 Woodfield Place
- 106 Deerfield Dr
- 109 Cahaba St
- 201 Springdale Dr






