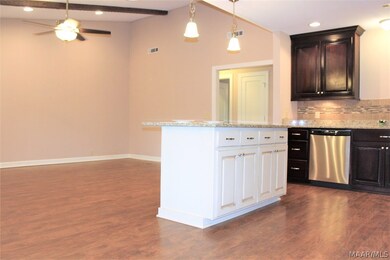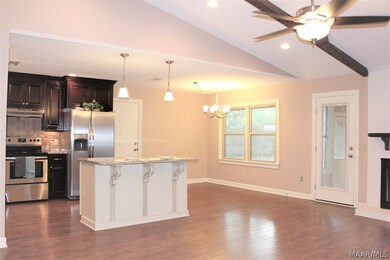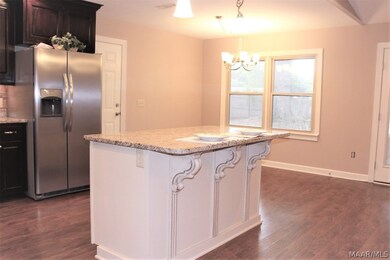
103 Bel Air Dr Enterprise, AL 36330
Highlights
- Vaulted Ceiling
- 1 Fireplace
- 2 Car Attached Garage
- Rucker Boulevard Elementary School Rated A-
- Skylights
- Double Pane Windows
About This Home
As of October 2024You will love this 3 bedroom 2 bath home located on a huge lot! This home has many updates! Beautiful open kitchen, living, and dining area. The kitchen features granite counter tops, soft-close cabinets, stainless steel appliances, kitchen island also has seating. Living room has a vaulted ceiling with wood beams and skylight. Master bath features a tiled walk-in shower. New interior paint! Huge sun room perfect for entertaining! The refrigerator and stove are brand NEW! Roof is 3 years old! Call today for a private tour!
Last Agent to Sell the Property
TEAM LINDA SIMMONS REAL ESTATE License #103235 Listed on: 06/12/2019
Home Details
Home Type
- Single Family
Est. Annual Taxes
- $649
Year Built
- Built in 1979
Lot Details
- 0.62 Acre Lot
- Lot Dimensions are 171x205x288x30x41
- Property is Fully Fenced
- Privacy Fence
Parking
- 2 Car Attached Garage
Home Design
- Brick Exterior Construction
- Slab Foundation
- Vinyl Siding
Interior Spaces
- 1,992 Sq Ft Home
- 1-Story Property
- Vaulted Ceiling
- Ceiling Fan
- Skylights
- 1 Fireplace
- Double Pane Windows
- Insulated Doors
- Pull Down Stairs to Attic
Kitchen
- Breakfast Bar
- Cooktop<<rangeHoodToken>>
- Dishwasher
- Kitchen Island
- Disposal
Flooring
- Laminate
- Tile
Bedrooms and Bathrooms
- 3 Bedrooms
- Walk-In Closet
- 2 Full Bathrooms
Outdoor Features
- Patio
Schools
- Rucker Boulevard Elementary School
- Coppinville Junior High School
- Enterprise High School
Utilities
- Central Heating and Cooling System
- Electric Water Heater
- Cable TV Available
Community Details
- Regency Heights Subdivision
- Building Fire Alarm
Listing and Financial Details
- Assessor Parcel Number 16-06-14-1-000-002.002
Ownership History
Purchase Details
Home Financials for this Owner
Home Financials are based on the most recent Mortgage that was taken out on this home.Purchase Details
Home Financials for this Owner
Home Financials are based on the most recent Mortgage that was taken out on this home.Purchase Details
Home Financials for this Owner
Home Financials are based on the most recent Mortgage that was taken out on this home.Purchase Details
Home Financials for this Owner
Home Financials are based on the most recent Mortgage that was taken out on this home.Similar Homes in Enterprise, AL
Home Values in the Area
Average Home Value in this Area
Purchase History
| Date | Type | Sale Price | Title Company |
|---|---|---|---|
| Warranty Deed | $249,000 | None Listed On Document | |
| Warranty Deed | -- | None Available | |
| Warranty Deed | $149,000 | -- | |
| Special Warranty Deed | $52,900 | -- |
Mortgage History
| Date | Status | Loan Amount | Loan Type |
|---|---|---|---|
| Open | $8,715,000 | New Conventional | |
| Previous Owner | $156,120 | FHA | |
| Previous Owner | $82,628 | Purchase Money Mortgage | |
| Previous Owner | $0 | No Value Available |
Property History
| Date | Event | Price | Change | Sq Ft Price |
|---|---|---|---|---|
| 10/15/2024 10/15/24 | Sold | $249,000 | 0.0% | $121 / Sq Ft |
| 10/04/2024 10/04/24 | Off Market | $249,000 | -- | -- |
| 09/07/2024 09/07/24 | Price Changed | $249,000 | -0.4% | $121 / Sq Ft |
| 08/26/2024 08/26/24 | For Sale | $250,000 | +57.2% | $122 / Sq Ft |
| 09/19/2019 09/19/19 | Sold | $159,000 | -3.6% | $80 / Sq Ft |
| 08/20/2019 08/20/19 | Pending | -- | -- | -- |
| 06/12/2019 06/12/19 | For Sale | $164,900 | +10.7% | $83 / Sq Ft |
| 03/28/2016 03/28/16 | Sold | $149,000 | -0.5% | $72 / Sq Ft |
| 02/27/2016 02/27/16 | Pending | -- | -- | -- |
| 09/29/2015 09/29/15 | For Sale | $149,800 | +183.2% | $73 / Sq Ft |
| 03/27/2015 03/27/15 | Sold | $52,900 | -37.8% | $35 / Sq Ft |
| 02/25/2015 02/25/15 | Pending | -- | -- | -- |
| 03/31/2014 03/31/14 | For Sale | $85,000 | -- | $56 / Sq Ft |
Tax History Compared to Growth
Tax History
| Year | Tax Paid | Tax Assessment Tax Assessment Total Assessment is a certain percentage of the fair market value that is determined by local assessors to be the total taxable value of land and additions on the property. | Land | Improvement |
|---|---|---|---|---|
| 2024 | $1,022 | $23,880 | $2,041 | $21,839 |
| 2023 | $946 | $19,811 | $2,000 | $17,811 |
| 2022 | $900 | $21,080 | $0 | $0 |
| 2021 | $796 | $18,680 | $0 | $0 |
| 2020 | $676 | $15,920 | $0 | $0 |
| 2019 | $615 | $14,520 | $0 | $0 |
| 2018 | $649 | $15,300 | $0 | $0 |
| 2017 | $621 | $14,660 | $0 | $0 |
| 2016 | $1,054 | $23,540 | $0 | $0 |
| 2015 | $1,155 | $23,540 | $0 | $0 |
| 2014 | $1,160 | $24,000 | $0 | $0 |
| 2013 | $530 | $0 | $0 | $0 |
Agents Affiliated with this Home
-
Alex Tonelli
A
Seller's Agent in 2024
Alex Tonelli
CENTURY 21 REGENCY REALTY
45 Total Sales
-
Judy Dunn

Seller Co-Listing Agent in 2024
Judy Dunn
CENTURY 21 REGENCY REALTY
(334) 301-5656
67 Total Sales
-
Debora Chilson

Buyer's Agent in 2024
Debora Chilson
Wiregrass Home Team
(334) 477-3051
100 Total Sales
-
PAULA DUBE

Seller's Agent in 2019
PAULA DUBE
TEAM LINDA SIMMONS REAL ESTATE
(334) 464-0312
120 Total Sales
-
SONYA PARTRIDGE
S
Buyer's Agent in 2019
SONYA PARTRIDGE
Sanders & Sons LLC
(334) 464-8611
60 Total Sales
-
T
Seller's Agent in 2016
THERESA HERNANDEZ
CENTURY 21 REGENCY REALTY
Map
Source: Wiregrass REALTORS®
MLS Number: 454611
APN: 16-06-14-1-000-002.002
- 605 Grand Pine Ave
- 410 Melbourne Dr
- 610 Green Dr
- 100-109 Melbourne Yvonne Dr
- 108 Anthony Cir Unit C
- 604 Springdale Dr
- 121 Lightfoot Dr
- 92 Woodfield Place
- 108 W Briar Dr
- 000 Springdale Dr
- 302 Robin Ln
- 103 Chewalla Dr
- 105 Deerfield Dr
- 151 Woodfield Place
- 153 Woodfield Place
- 202 Cardinal Ln
- 155 Woodfield Place
- 106 Deerfield Dr
- 109 Cahaba St
- 201 Springdale Dr






