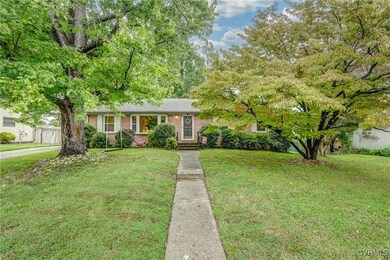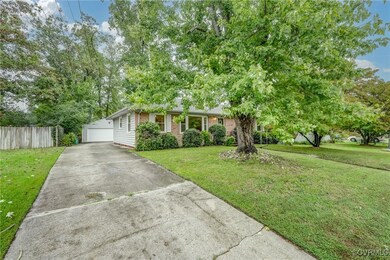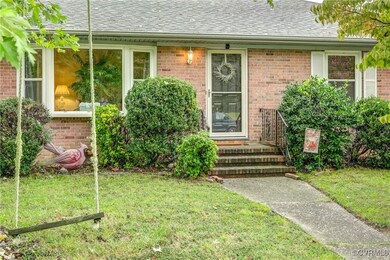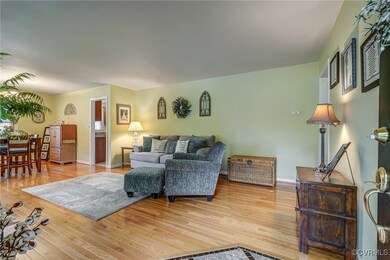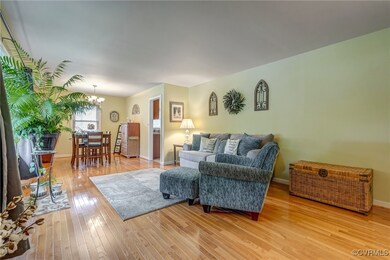
103 Biltmore Dr Colonial Heights, VA 23834
Highlights
- Wood Flooring
- Screened Porch
- Forced Air Heating and Cooling System
- Granite Countertops
- 1.5 Car Detached Garage
- Ceiling Fan
About This Home
As of November 2024Welcome to 103 Biltmore Drive! Nestled in the heart of Colonial Heights, this classic brick-front ranch home features a detached garage and is conveniently located near restaurants, schools, shopping, and interstates. Step inside to a bright entrance with an oversized bay window that floods the living and dining area with natural light. The updated kitchen boasts stainless steel appliances, granite countertops, and ample space for all your culinary adventures. Just off the kitchen, the laundry room offers extra pantry storage and leads to your newly screened-in porch—perfect for enjoying the outdoors year-round! This charming home includes three bedrooms, with the primary suite featuring a spacious closet and a private half bathroom. The cozy family room serves as a versatile second living space or home office, overlooking a private, fenced backyard—ideal for relaxation and entertaining. Recent upgrades include a new electrical panel, a new garage door, newer plumbing and systems in the last 10 years, ensuring peace of mind. Don’t miss out on this fantastic opportunity!
Last Agent to Sell the Property
Shaheen Ruth Martin & Fonville Brokerage Email: info@srmfre.com License #0225207684 Listed on: 09/19/2024

Home Details
Home Type
- Single Family
Est. Annual Taxes
- $2,657
Year Built
- Built in 1961
Lot Details
- 10,019 Sq Ft Lot
- Back Yard Fenced
- Level Lot
- Zoning described as R1
Parking
- 1.5 Car Detached Garage
- Garage Door Opener
- Driveway
Home Design
- Brick Exterior Construction
- Composition Roof
- Vinyl Siding
Interior Spaces
- 1,439 Sq Ft Home
- 1-Story Property
- Ceiling Fan
- Factory Built Fireplace
- Dining Area
- Screened Porch
- Crawl Space
Kitchen
- Induction Cooktop
- <<microwave>>
- Dishwasher
- Granite Countertops
Flooring
- Wood
- Partially Carpeted
- Ceramic Tile
Bedrooms and Bathrooms
- 3 Bedrooms
Schools
- Lakeview Elementary School
- Colonial Heights Middle School
- Colonial Heights High School
Utilities
- Forced Air Heating and Cooling System
- Heating System Uses Natural Gas
- Gas Water Heater
Community Details
- Colonial Hills 1 Subdivision
Listing and Financial Details
- Tax Lot 15
- Assessor Parcel Number 6413-05-0E-015
Ownership History
Purchase Details
Home Financials for this Owner
Home Financials are based on the most recent Mortgage that was taken out on this home.Purchase Details
Home Financials for this Owner
Home Financials are based on the most recent Mortgage that was taken out on this home.Purchase Details
Home Financials for this Owner
Home Financials are based on the most recent Mortgage that was taken out on this home.Similar Homes in Colonial Heights, VA
Home Values in the Area
Average Home Value in this Area
Purchase History
| Date | Type | Sale Price | Title Company |
|---|---|---|---|
| Bargain Sale Deed | $294,000 | Investors Title Insurance Comp | |
| Warranty Deed | $185,000 | Bankers Title Llc | |
| Deed | $185,000 | Title Works Of Virvinia Inc |
Mortgage History
| Date | Status | Loan Amount | Loan Type |
|---|---|---|---|
| Open | $288,674 | FHA | |
| Previous Owner | $125,661 | FHA | |
| Previous Owner | $185,000 | New Conventional | |
| Previous Owner | $18,000 | Credit Line Revolving |
Property History
| Date | Event | Price | Change | Sq Ft Price |
|---|---|---|---|---|
| 11/04/2024 11/04/24 | Sold | $294,000 | -1.7% | $204 / Sq Ft |
| 09/28/2024 09/28/24 | Pending | -- | -- | -- |
| 09/19/2024 09/19/24 | For Sale | $299,000 | +61.6% | $208 / Sq Ft |
| 12/18/2019 12/18/19 | Sold | $185,000 | -2.6% | $129 / Sq Ft |
| 11/05/2019 11/05/19 | Pending | -- | -- | -- |
| 10/30/2019 10/30/19 | For Sale | $190,000 | -- | $132 / Sq Ft |
Tax History Compared to Growth
Tax History
| Year | Tax Paid | Tax Assessment Tax Assessment Total Assessment is a certain percentage of the fair market value that is determined by local assessors to be the total taxable value of land and additions on the property. | Land | Improvement |
|---|---|---|---|---|
| 2025 | $2,657 | $221,400 | $69,100 | $152,300 |
| 2024 | $2,657 | $221,400 | $69,100 | $152,300 |
| 2023 | $2,196 | $183,000 | $58,300 | $124,700 |
| 2022 | $2,045 | $183,000 | $58,300 | $124,700 |
| 2021 | $947 | $157,800 | $51,800 | $106,000 |
| 2020 | $1,894 | $157,800 | $51,800 | $106,000 |
| 2019 | $1,754 | $146,200 | $49,700 | $96,500 |
| 2018 | $1,754 | $146,200 | $49,700 | $96,500 |
| 2017 | $1,638 | $0 | $0 | $0 |
| 2016 | $1,556 | $136,500 | $0 | $0 |
| 2015 | $799 | $0 | $0 | $0 |
| 2014 | $799 | $0 | $0 | $0 |
Agents Affiliated with this Home
-
Meghan Dickey

Seller's Agent in 2024
Meghan Dickey
Shaheen Ruth Martin & Fonville
(804) 908-2902
2 in this area
129 Total Sales
-
Bessan Daou

Buyer's Agent in 2024
Bessan Daou
CapCenter
(804) 247-4191
1 in this area
28 Total Sales
-
Joan E Justice

Seller's Agent in 2019
Joan E Justice
Keller Williams Realty
(804) 539-9779
2 in this area
131 Total Sales
-
C
Seller Co-Listing Agent in 2019
Cody Regan
Keeton & Co Real Estate
Map
Source: Central Virginia Regional MLS
MLS Number: 2424359
APN: 6413050E015
- 201 Winston Ave
- 415 Springdale Ave
- 713 Lakeview Ave
- 103 Sadler Ave
- 912 Forestview Dr
- 916 Forestview Dr
- 200 Swift Creek Ln
- 205 Maple Grove Ave
- 102 Hargrave Ave
- 112 Moore Ave
- 3641 Ashby Ave
- 213 Moore Ave
- 200 Hargrave Ave
- 4107 Forest Vine Place
- 205 Crestwood Dr
- 4305 Lakeview Rd
- 2528 Aldridge Ave
- 204 Prince Albert Ave
- 19501 Walker Ave
- 19504 Walker Ave

