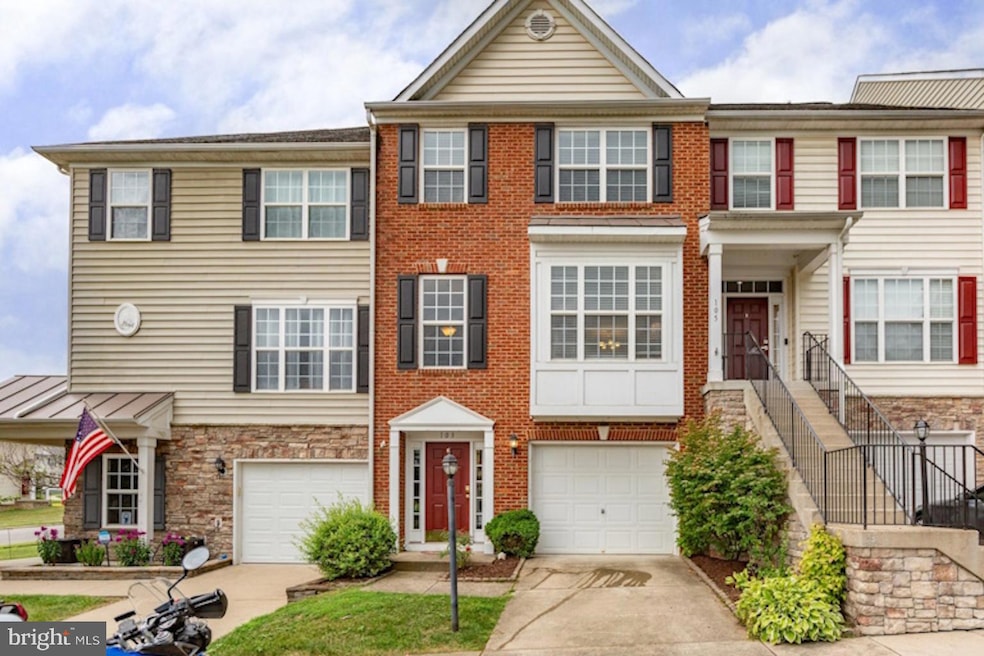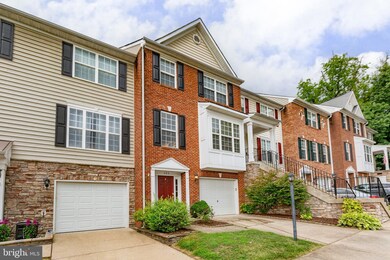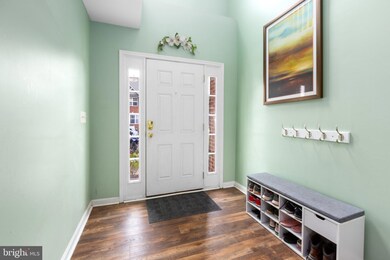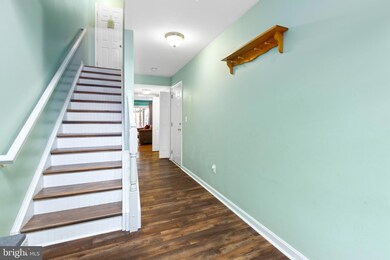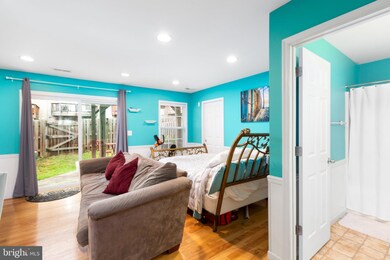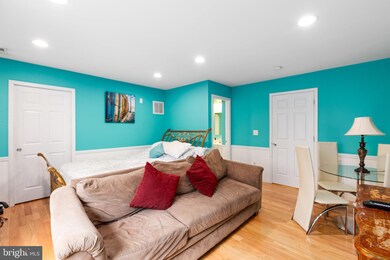
103 Boathouse Way Stafford, VA 22554
Aquia Harbour NeighborhoodHighlights
- Colonial Architecture
- Main Floor Bedroom
- Formal Dining Room
- Deck
- Breakfast Area or Nook
- 2-minute walk to Port Aquia Playground
About This Home
As of June 2025Welcome to your dream home! This beautiful townhome offers three fully finished levels, providing a perfect blend of style, comfort, and functionality. The brick exterior adds a classic charm and impressive curb appeal. As you walk in the main level, you will find a one car garage, laundry area, and a separate area with a full bath that could be used as a bedroom, recreation room, office or gym. with access to the fenced back yard. The middle level offers a kitchen which flows seamlessly to the dining space and extends out to a private deck—perfect for morning coffee or evening gatherings. Just down from the kitchen is the large family room. The upper level boasts a luxurious primary suite with a private bath and ample closet space, along with two additional bedrooms and another full bathroom. Additional highlights include a 1-car garage, driveway parking, 2 assigned parking spots, and solar panels. Conveniently located near shopping, dining, and major commuter routes, this home truly has it all! Don't miss out—schedule your tour today!
Townhouse Details
Home Type
- Townhome
Est. Annual Taxes
- $3,552
Year Built
- Built in 2007
Lot Details
- 1,873 Sq Ft Lot
- Property is Fully Fenced
HOA Fees
- $73 Monthly HOA Fees
Parking
- 1 Car Attached Garage
- 1 Driveway Space
- Front Facing Garage
- 2 Assigned Parking Spaces
Home Design
- Colonial Architecture
- Slab Foundation
- Architectural Shingle Roof
- Vinyl Siding
- Brick Front
Interior Spaces
- Property has 3 Levels
- Built-In Features
- Ceiling height of 9 feet or more
- Ceiling Fan
- Bay Window
- Entrance Foyer
- Family Room
- Formal Dining Room
- Finished Basement
- Walk-Out Basement
Kitchen
- Breakfast Area or Nook
- Gas Oven or Range
- <<builtInMicrowave>>
- Dishwasher
- Disposal
Flooring
- Carpet
- Ceramic Tile
- Vinyl
Bedrooms and Bathrooms
- En-Suite Primary Bedroom
- Soaking Tub
- <<tubWithShowerToken>>
- Walk-in Shower
Laundry
- Laundry Room
- Laundry on main level
- Electric Dryer
- Front Loading Washer
Utilities
- Forced Air Heating and Cooling System
- Underground Utilities
- Natural Gas Water Heater
Additional Features
- Solar owned by seller
- Deck
Listing and Financial Details
- Tax Lot 96
- Assessor Parcel Number 21W 2 96
Community Details
Overview
- Port Aquia Townhome Owners Association
- Port Aquia Subdivision
Pet Policy
- Pets Allowed
Ownership History
Purchase Details
Home Financials for this Owner
Home Financials are based on the most recent Mortgage that was taken out on this home.Purchase Details
Home Financials for this Owner
Home Financials are based on the most recent Mortgage that was taken out on this home.Purchase Details
Home Financials for this Owner
Home Financials are based on the most recent Mortgage that was taken out on this home.Similar Homes in Stafford, VA
Home Values in the Area
Average Home Value in this Area
Purchase History
| Date | Type | Sale Price | Title Company |
|---|---|---|---|
| Warranty Deed | $440,000 | Stewart Title | |
| Warranty Deed | $306,000 | Attorney | |
| Warranty Deed | $344,992 | -- |
Mortgage History
| Date | Status | Loan Amount | Loan Type |
|---|---|---|---|
| Previous Owner | $241,400 | Stand Alone Refi Refinance Of Original Loan | |
| Previous Owner | $244,000 | New Conventional | |
| Previous Owner | $324,292 | New Conventional |
Property History
| Date | Event | Price | Change | Sq Ft Price |
|---|---|---|---|---|
| 07/08/2025 07/08/25 | For Rent | $2,800 | 0.0% | -- |
| 06/10/2025 06/10/25 | Sold | $440,000 | -2.2% | $188 / Sq Ft |
| 05/08/2025 05/08/25 | Pending | -- | -- | -- |
| 04/27/2025 04/27/25 | For Sale | $449,900 | +47.0% | $192 / Sq Ft |
| 06/15/2020 06/15/20 | Sold | $306,000 | +2.0% | $132 / Sq Ft |
| 05/03/2020 05/03/20 | Pending | -- | -- | -- |
| 05/02/2020 05/02/20 | For Sale | $299,900 | -- | $129 / Sq Ft |
Tax History Compared to Growth
Tax History
| Year | Tax Paid | Tax Assessment Tax Assessment Total Assessment is a certain percentage of the fair market value that is determined by local assessors to be the total taxable value of land and additions on the property. | Land | Improvement |
|---|---|---|---|---|
| 2024 | $3,604 | $397,500 | $130,000 | $267,500 |
| 2023 | $3,244 | $343,300 | $105,000 | $238,300 |
| 2022 | $2,918 | $343,300 | $105,000 | $238,300 |
| 2021 | $2,727 | $281,100 | $75,000 | $206,100 |
| 2020 | $2,727 | $281,100 | $75,000 | $206,100 |
| 2019 | $2,667 | $264,100 | $65,000 | $199,100 |
| 2018 | $2,615 | $264,100 | $65,000 | $199,100 |
| 2017 | $2,328 | $235,100 | $60,000 | $175,100 |
| 2016 | $2,328 | $235,100 | $60,000 | $175,100 |
| 2015 | -- | $220,700 | $60,000 | $160,700 |
| 2014 | -- | $220,700 | $60,000 | $160,700 |
Agents Affiliated with this Home
-
Nancy Sweetman

Seller's Agent in 2025
Nancy Sweetman
EXP Realty, LLC
(540) 834-8039
14 Total Sales
-
Eddie Windsor

Seller's Agent in 2025
Eddie Windsor
Century 21 Redwood Realty
(540) 840-2249
1 in this area
97 Total Sales
-
Michael Gillies

Buyer's Agent in 2025
Michael Gillies
EXP Realty, LLC
(540) 300-1578
39 in this area
764 Total Sales
-
Thao Tran

Seller's Agent in 2020
Thao Tran
United Real Estate Premier
(540) 850-3018
4 Total Sales
-
Marvin Felix

Buyer's Agent in 2020
Marvin Felix
Keller Williams Realty/Lee Beaver & Assoc.
(703) 586-3636
2 in this area
57 Total Sales
Map
Source: Bright MLS
MLS Number: VAST2038246
APN: 21W-2-96
- 104 Regatta Ln
- 110 Spinnaker Way
- 111 Sandpiper Terrace
- 123 Short Branch Rd
- 0 Richmond Hwy Unit VAST2035222
- 0 Richmond Hwy Unit VAST2026958
- 0 Richmond Hwy Unit VAST2000029
- 337 Woodstream Blvd
- 215 Woodstream Cir Unit 2989
- 178 Woodstream Blvd
- 45 Pike Place
- 111 Saginaw Dr
- 414 Woodstream Cir Unit 32133
- 42 Pike Place
- 12 Susan St
- 112 Cliff Cir
- 29 Renee Rd
- 54 Cliff Cir
- 53 Bristol Ct
- 128 Coachman Cir
