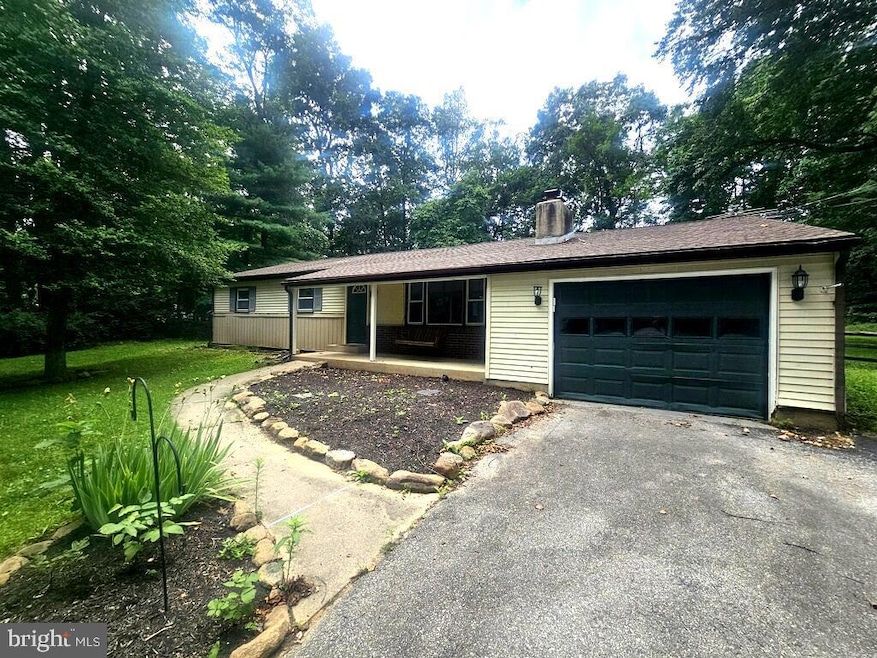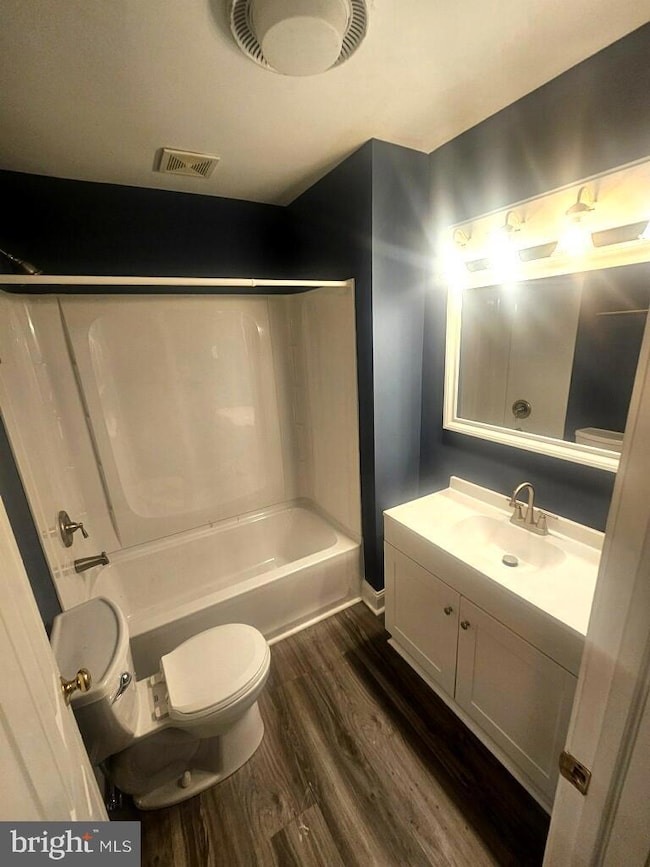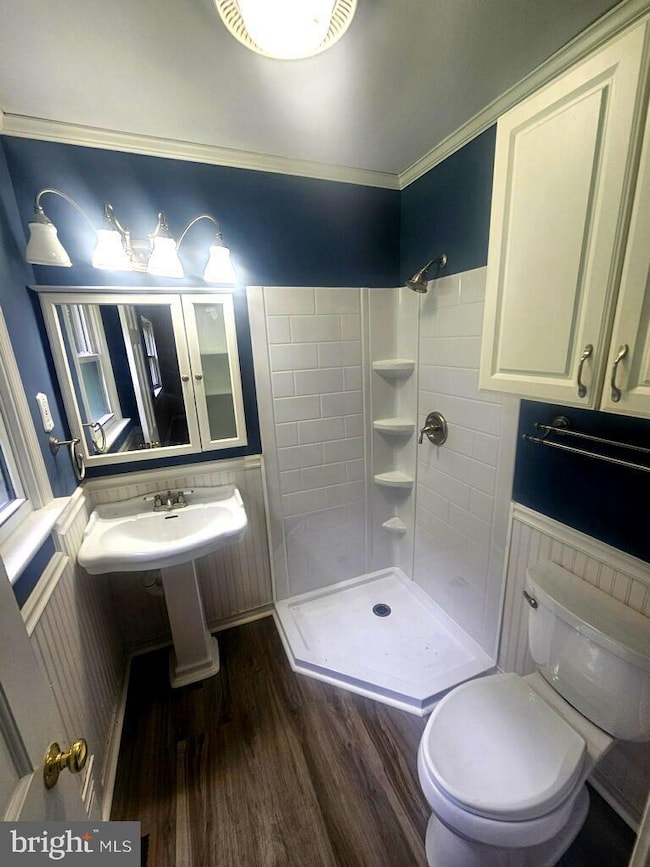103 Brandywine Dr Coatesville, PA 19320
West Caln Neighborhood
3
Beds
2
Baths
1,448
Sq Ft
1
Acres
Highlights
- Rambler Architecture
- 1 Fireplace
- 1 Car Attached Garage
- Wood Flooring
- No HOA
- Eat-In Kitchen
About This Home
Charming 3-bedroom, 2-bathroom home located in a quiet neighborhood near Hibernia Park. This home features hardwood floors, a fenced-in yard, and convenient main floor laundry. Enjoy peaceful living with easy access to parks and nature.
Pets are negotiable. No Section 8 housing.
Home Details
Home Type
- Single Family
Est. Annual Taxes
- $5,421
Year Built
- Built in 1969
Lot Details
- 1 Acre Lot
- Level Lot
- Property is zoned R1
Parking
- 1 Car Attached Garage
- Front Facing Garage
Home Design
- Rambler Architecture
- Shingle Roof
- Aluminum Siding
- Vinyl Siding
- Concrete Perimeter Foundation
Interior Spaces
- 1,448 Sq Ft Home
- Property has 1 Level
- 1 Fireplace
- Living Room
- Dining Room
- Wood Flooring
- Basement Fills Entire Space Under The House
- Eat-In Kitchen
Bedrooms and Bathrooms
- 3 Main Level Bedrooms
- En-Suite Primary Bedroom
- En-Suite Bathroom
- 2 Full Bathrooms
Laundry
- Laundry Room
- Laundry on main level
Outdoor Features
- Shed
Utilities
- Central Air
- Heating System Uses Oil
- Hot Water Heating System
- Well
- Electric Water Heater
- On Site Septic
Listing and Financial Details
- Residential Lease
- Security Deposit $2,400
- No Smoking Allowed
- 12-Month Lease Term
- Available 7/17/25
- Assessor Parcel Number 28-02 -0093.2100
Community Details
Overview
- No Home Owners Association
- Martin Manor Subdivision
Pet Policy
- Pets allowed on a case-by-case basis
Map
Source: Bright MLS
MLS Number: PACT2104198
APN: 29-003-0024.0100
Nearby Homes
- 105 Atkins Dr
- 101 Schane Ln
- 358 Hill Rd
- 108 Stillwagon Ln
- 106 Sandy Way
- 801, 802 & 819 Cedar Knoll Rd
- 534 Icedale Rd
- 100 N Sandy Hill Rd
- 211 Michael Rd
- 216 Michael Rd
- 416 Arrowhead Ct
- 2 Buck Ct
- 109 Lindsays Way
- 105 Jacobs Dr
- 104 Hatfield Rd
- 152 Icedale Rd
- 3189 Horseshoe Pike
- 1 Tulip Dr
- 3193 Horseshoe Pike
- 113 Keystone Ct
- 1545 Telegraph Rd
- 847 Highspire Rd
- 221 Hamilton Ln
- 380 Hamilton Ln
- 308 Larose Dr Unit 308
- 800 Continental Ave
- 12 Wildflower Ln
- 1075 Suplee Rd Unit 1A
- 3007 W Lincoln Hwy Unit 3
- 43 N Hawthorne Rd Unit LL
- 195 S Harner Blvd
- 100 Cobblestone Dr
- 12 Smith Farm Ln
- 114 Moore Ln
- 319 W Lincoln Hwy Unit 3
- 414 W Lincoln Hwy
- 330 W Lincoln Hwy Unit 1
- 28 N 2nd Ave Unit 3
- 28 N 2nd Ave Unit 2A
- 28 N 2nd Ave Unit 2B






