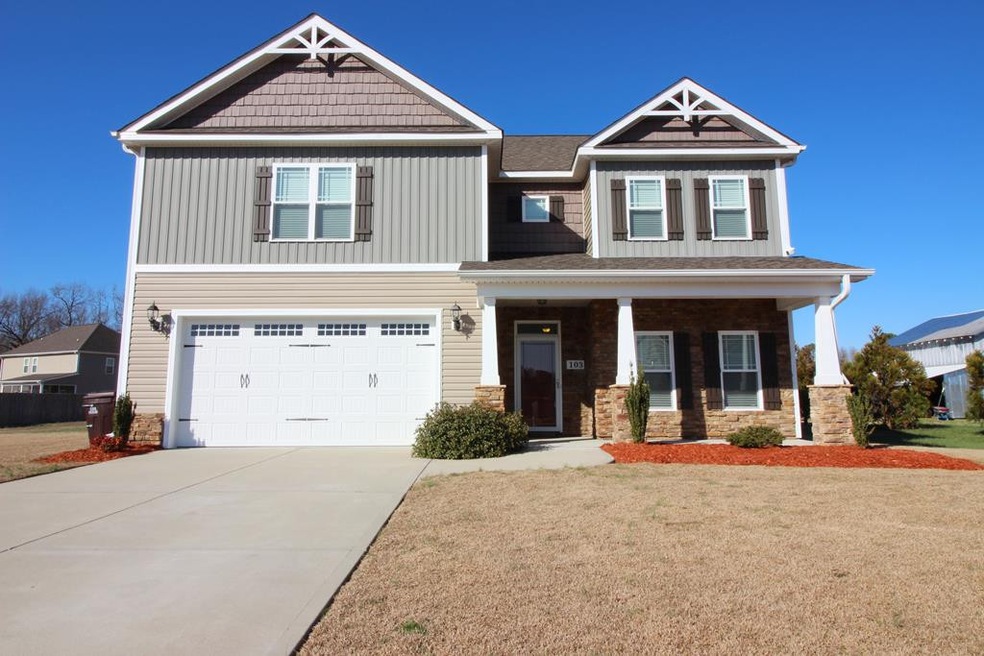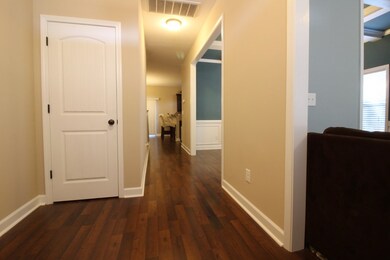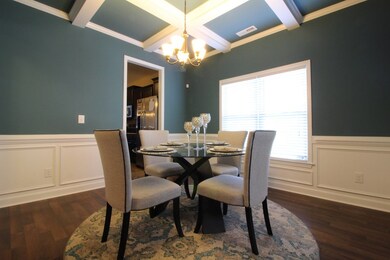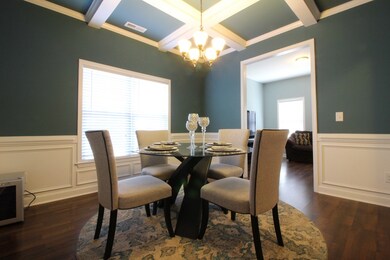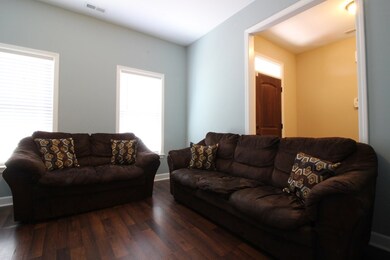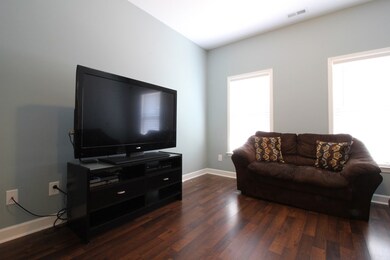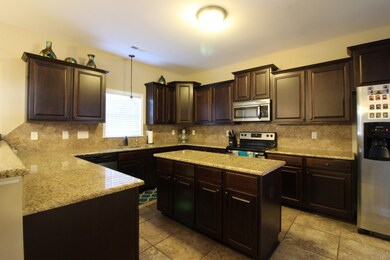
103 Cedric Ct Goldsboro, NC 27530
Highlights
- Screened Patio
- Home Security System
- Ceiling Fan
- Walk-In Closet
- Central Air
- Level Lot
About This Home
As of May 2019Lovely well maintained 2 story home featuring 4 Bed/2.5 Bath, featuring a Formal Living Room or Office, Formal Dining Room Plus Family Room W/Stone Front Gas Logs Fire Place. Huge Island Kitchen with Granite Counter Tops, Tile Backsplash & Stainless Appliances, Very Large Master Suite with His & Her Walk-in Closets, Master Bath W/TILE FLOORS, with Dual Vanities, Garden Tub and a Separate Shower, 9 Foot Ceilings, Custom Trim, Oil Rubbed Bronze Hardware Throughout. All Secondary Bedrooms Have Walk-In Closets, Master Suite has large His & Her Walk in Closets, 4th Bedroom could be used as either a bedroom or Bonus Room. Outback is a screened in Patio and an additional grilling patio. Conveniently located for easy commute to Goldsboro, SJAFB, Smithfield, & Raleigh.
Last Agent to Sell the Property
Bruce Gates
Coldwell Banker Advantage License #216795 Listed on: 01/21/2019
Last Buyer's Agent
Chuck Nail
Down Home Realty And Property Management, LLC License #257084
Home Details
Home Type
- Single Family
Est. Annual Taxes
- $1,784
Year Built
- Built in 2014
Lot Details
- Lot Dimensions are 131x145x129x157
- Level Lot
HOA Fees
- $33 Monthly HOA Fees
Home Design
- Slab Foundation
- Steel Frame
- Wood Frame Construction
- Composition Roof
- Vinyl Siding
Interior Spaces
- 2,904 Sq Ft Home
- 2-Story Property
- Ceiling Fan
- Gas Log Fireplace
- Scuttle Attic Hole
Kitchen
- Range<<rangeHoodToken>>
- <<builtInMicrowave>>
- Dishwasher
Bedrooms and Bathrooms
- 4 Bedrooms
- Walk-In Closet
Home Security
- Home Security System
- Fire and Smoke Detector
Parking
- 2 Car Attached Garage
- Driveway
Outdoor Features
- Screened Patio
Utilities
- Central Air
- Heat Pump System
- Electric Water Heater
- On Site Septic
- Septic Tank
Community Details
- Ingram Fields Subdivision
Listing and Financial Details
- Assessor Parcel Number 2661902460
Ownership History
Purchase Details
Purchase Details
Home Financials for this Owner
Home Financials are based on the most recent Mortgage that was taken out on this home.Purchase Details
Home Financials for this Owner
Home Financials are based on the most recent Mortgage that was taken out on this home.Similar Homes in Goldsboro, NC
Home Values in the Area
Average Home Value in this Area
Purchase History
| Date | Type | Sale Price | Title Company |
|---|---|---|---|
| Warranty Deed | $292,000 | None Listed On Document | |
| Warranty Deed | $248,000 | None Available | |
| Warranty Deed | $240,000 | None Available |
Mortgage History
| Date | Status | Loan Amount | Loan Type |
|---|---|---|---|
| Previous Owner | $258,385 | VA | |
| Previous Owner | $253,332 | VA | |
| Previous Owner | $245,057 | VA | |
| Previous Owner | $168,500 | Construction |
Property History
| Date | Event | Price | Change | Sq Ft Price |
|---|---|---|---|---|
| 07/18/2025 07/18/25 | For Sale | $359,200 | 0.0% | $124 / Sq Ft |
| 06/19/2025 06/19/25 | Pending | -- | -- | -- |
| 06/04/2025 06/04/25 | Price Changed | $359,200 | -1.6% | $124 / Sq Ft |
| 04/16/2025 04/16/25 | For Sale | $364,900 | 0.0% | $126 / Sq Ft |
| 03/01/2025 03/01/25 | For Sale | $364,900 | 0.0% | $129 / Sq Ft |
| 02/14/2025 02/14/25 | Price Changed | $365,000 | -0.7% | $126 / Sq Ft |
| 02/04/2025 02/04/25 | Price Changed | $367,500 | -0.4% | $127 / Sq Ft |
| 02/03/2025 02/03/25 | For Sale | $369,000 | 0.0% | $127 / Sq Ft |
| 10/23/2024 10/23/24 | Pending | -- | -- | -- |
| 07/21/2024 07/21/24 | For Sale | $369,000 | +48.8% | $127 / Sq Ft |
| 05/07/2019 05/07/19 | Sold | $248,000 | 0.0% | $85 / Sq Ft |
| 04/07/2019 04/07/19 | Pending | -- | -- | -- |
| 01/21/2019 01/21/19 | For Sale | $248,000 | -- | $85 / Sq Ft |
Tax History Compared to Growth
Tax History
| Year | Tax Paid | Tax Assessment Tax Assessment Total Assessment is a certain percentage of the fair market value that is determined by local assessors to be the total taxable value of land and additions on the property. | Land | Improvement |
|---|---|---|---|---|
| 2025 | $2,142 | $360,310 | $40,000 | $320,310 |
| 2024 | $2,142 | $250,380 | $30,000 | $220,380 |
| 2023 | $1,714 | $250,380 | $30,000 | $220,380 |
| 2022 | $2,062 | $250,380 | $30,000 | $220,380 |
| 2021 | $1,974 | $250,380 | $30,000 | $220,380 |
| 2020 | $1,864 | $250,380 | $30,000 | $220,380 |
| 2018 | $1,774 | $237,970 | $25,000 | $212,970 |
| 2017 | $1,774 | $237,970 | $25,000 | $212,970 |
| 2016 | $1,774 | $189,460 | $25,000 | $164,460 |
| 2015 | $1,379 | $25,000 | $25,000 | $0 |
Agents Affiliated with this Home
-
Sarah Arnett
S
Seller's Agent in 2025
Sarah Arnett
RE/MAX
(919) 750-1790
47 Total Sales
-
Kyle Merritt

Seller's Agent in 2025
Kyle Merritt
The Firm NC
(919) 738-8537
90 Total Sales
-
K
Seller's Agent in 2024
Kevin Gioia
Beycome Brokerage Realty LLC
-
B
Seller's Agent in 2019
Bruce Gates
Coldwell Banker Advantage
-
C
Buyer's Agent in 2019
Chuck Nail
Down Home Realty And Property Management, LLC
-
C
Buyer's Agent in 2019
Charles Nail
RE/MAX
Map
Source: Hive MLS
MLS Number: 72297
APN: 2661902460
