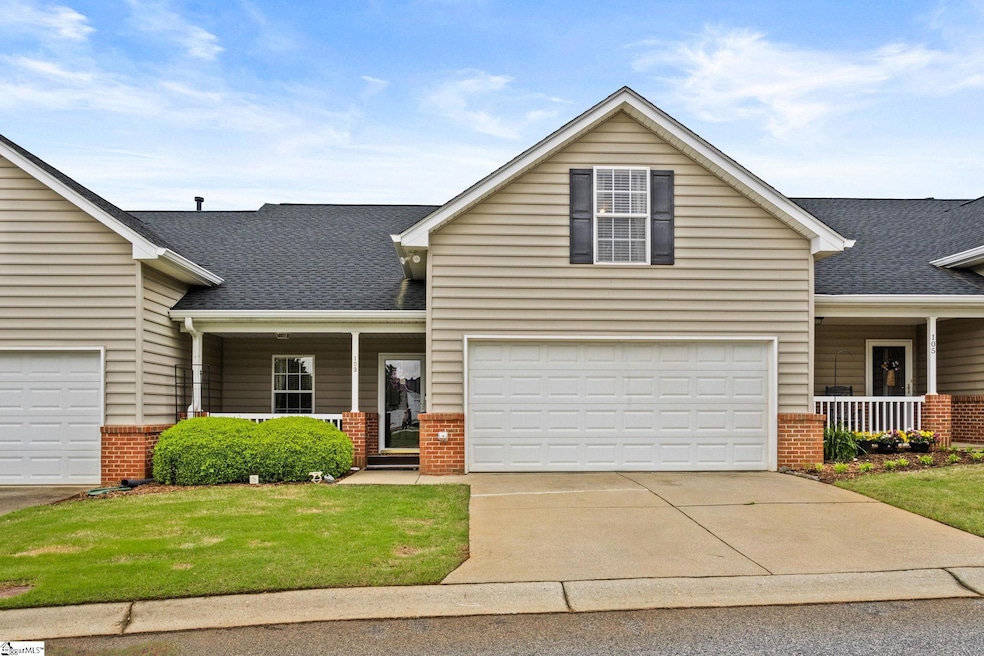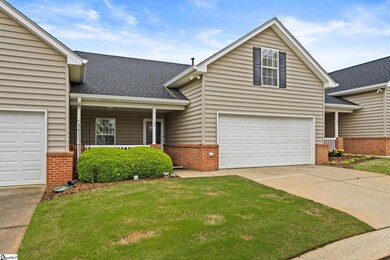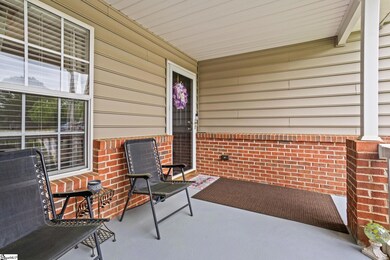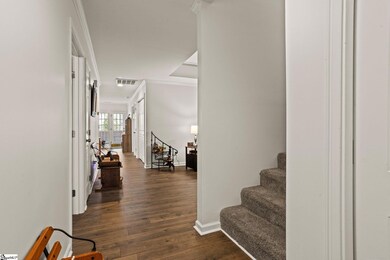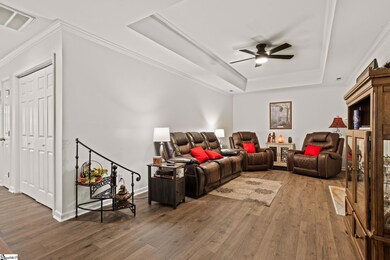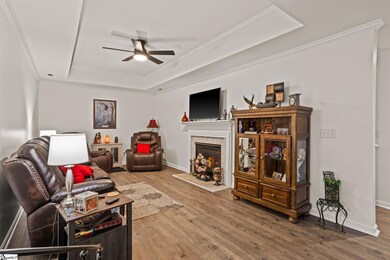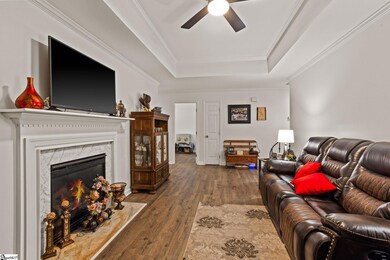
103 Challenger Ct Mauldin, SC 29662
Highlights
- Traditional Architecture
- 1 Fireplace
- Screened Porch
- Greenbrier Elementary School Rated A-
- Bonus Room
- 2 Car Attached Garage
About This Home
As of June 2025Welcome home to this beautifully updated townhome offering the convenience of main-level living and a spacious, flexible floor plan. The main floor features luxury vinyl plank flooring throughout, creating a seamless and stylish foundation for daily life. The open-concept kitchen boasts newer appliances, a breakfast bar, and a generous dining area—perfect for both casual meals and entertaining. The primary suite is also on the main level, complete with a tray ceiling, a spacious en-suite bathroom featuring a separate tub and shower, and walk-in closet. Upstairs, you'll find a large room with its own closet, ideal as a guest room, home office, or media space. There’s also a walk-in attic for even more storage. Enjoy your morning coffee or evening relaxation on the private screened porch, or wave to neighbors from your cozy covered front porch. The oversized two-stall garage includes additional storage space, ideal for tools, bikes, or seasonal items. New bottom kitchen cabinets with self closing doors. New stove featuring smooth top, convection oven, air fryer combined in appliance. New refrigerator and dishwasher. New bathroom cabinets with self closing doors. New commodes and 2" blinds throughout. Roof recently replaced by HOA. Flooring recently installed as well as paint throughout. Conveniently located in the heart of Mauldin, you're just minutes from major interstates, shopping, and dining. Don't miss this opportunity for comfort, convenience, and style in a prime location!
Last Agent to Sell the Property
Allen Tate Greenville West End License #43561 Listed on: 04/25/2025

Townhouse Details
Home Type
- Townhome
Est. Annual Taxes
- $1,168
Lot Details
- 3,049 Sq Ft Lot
HOA Fees
- $180 Monthly HOA Fees
Home Design
- Traditional Architecture
- Brick Exterior Construction
- Slab Foundation
- Architectural Shingle Roof
- Vinyl Siding
Interior Spaces
- 1,466 Sq Ft Home
- 1,400-1,599 Sq Ft Home
- 1.5-Story Property
- Smooth Ceilings
- Ceiling Fan
- 1 Fireplace
- Screen For Fireplace
- Insulated Windows
- Living Room
- Dining Room
- Bonus Room
- Screened Porch
Kitchen
- Free-Standing Electric Range
- <<builtInMicrowave>>
- Dishwasher
Flooring
- Carpet
- Luxury Vinyl Plank Tile
Bedrooms and Bathrooms
- 2 Main Level Bedrooms
- Walk-In Closet
- 2 Full Bathrooms
- Garden Bath
Laundry
- Laundry Room
- Laundry on main level
- Washer and Electric Dryer Hookup
Attic
- Storage In Attic
- Permanent Attic Stairs
Home Security
Parking
- 2 Car Attached Garage
- Garage Door Opener
- Driveway
Schools
- Greenbrier Elementary School
- Dr. Phinnize J. Fisher Middle School
- Mauldin High School
Utilities
- Forced Air Heating and Cooling System
- Heating System Uses Natural Gas
- Underground Utilities
- Gas Water Heater
- Cable TV Available
Listing and Financial Details
- Assessor Parcel Number M002.02-01-040.00
Community Details
Overview
- 864 999 2300 HOA
- Whispering Oaks Subdivision
- Mandatory home owners association
Security
- Storm Doors
- Fire and Smoke Detector
Ownership History
Purchase Details
Home Financials for this Owner
Home Financials are based on the most recent Mortgage that was taken out on this home.Purchase Details
Home Financials for this Owner
Home Financials are based on the most recent Mortgage that was taken out on this home.Purchase Details
Home Financials for this Owner
Home Financials are based on the most recent Mortgage that was taken out on this home.Similar Homes in Mauldin, SC
Home Values in the Area
Average Home Value in this Area
Purchase History
| Date | Type | Sale Price | Title Company |
|---|---|---|---|
| Deed | $263,000 | None Listed On Document | |
| Warranty Deed | $237,000 | None Listed On Document | |
| Warranty Deed | $169,900 | None Available |
Mortgage History
| Date | Status | Loan Amount | Loan Type |
|---|---|---|---|
| Previous Owner | $107,000 | New Conventional | |
| Previous Owner | $166,822 | FHA |
Property History
| Date | Event | Price | Change | Sq Ft Price |
|---|---|---|---|---|
| 06/10/2025 06/10/25 | Sold | $263,000 | +1.9% | $188 / Sq Ft |
| 04/25/2025 04/25/25 | For Sale | $258,000 | +8.9% | $184 / Sq Ft |
| 01/17/2025 01/17/25 | Sold | $237,000 | -7.0% | $169 / Sq Ft |
| 09/12/2024 09/12/24 | For Sale | $254,900 | +50.0% | $182 / Sq Ft |
| 05/08/2020 05/08/20 | Sold | $169,900 | 0.0% | $106 / Sq Ft |
| 03/31/2020 03/31/20 | For Sale | $169,900 | -- | $106 / Sq Ft |
Tax History Compared to Growth
Tax History
| Year | Tax Paid | Tax Assessment Tax Assessment Total Assessment is a certain percentage of the fair market value that is determined by local assessors to be the total taxable value of land and additions on the property. | Land | Improvement |
|---|---|---|---|---|
| 2024 | $1,168 | $6,380 | $980 | $5,400 |
| 2023 | $1,168 | $6,380 | $980 | $5,400 |
| 2022 | $3,049 | $9,560 | $1,470 | $8,090 |
| 2021 | $3,006 | $9,560 | $1,470 | $8,090 |
| 2020 | $875 | $4,740 | $840 | $3,900 |
| 2019 | $876 | $4,740 | $840 | $3,900 |
| 2018 | $874 | $4,740 | $840 | $3,900 |
| 2017 | $874 | $4,740 | $840 | $3,900 |
| 2016 | $837 | $118,430 | $21,000 | $97,430 |
| 2015 | $837 | $118,430 | $21,000 | $97,430 |
| 2014 | $859 | $122,600 | $19,000 | $103,600 |
Agents Affiliated with this Home
-
Robby Brady

Seller's Agent in 2025
Robby Brady
Allen Tate Greenville West End
(864) 270-5955
15 in this area
368 Total Sales
-
Bob Schmidt

Seller's Agent in 2025
Bob Schmidt
Coldwell Banker Caine/Williams
(864) 313-4474
9 in this area
84 Total Sales
-
Joyce Boals

Seller Co-Listing Agent in 2025
Joyce Boals
Allen Tate Greenville West End
(864) 991-1619
5 in this area
54 Total Sales
-
Melissa Hurst

Seller Co-Listing Agent in 2025
Melissa Hurst
Coldwell Banker Caine/Williams
(864) 360-1026
3 in this area
51 Total Sales
-
Brian Langley

Buyer's Agent in 2025
Brian Langley
Coldwell Banker Caine/Williams
(864) 908-4200
1 in this area
44 Total Sales
-
Rick Angell

Buyer's Agent in 2025
Rick Angell
Real Broker, LLC
(864) 414-5188
15 in this area
281 Total Sales
Map
Source: Greater Greenville Association of REALTORS®
MLS Number: 1555266
APN: M002.02-01-040.00
- 46 Ridgestone Cir
- 40 Ridgestone Cir Unit 40
- 28 Ridgestone Cir
- 101 Santorini Way
- 233 Santorini Way
- 224 Santorini Way
- 3 Kingsley Ct
- 215 Edgewood Dr
- 202 N Main St
- 125 Saxon Falls Ct
- 512 Old Mill Rd
- 300 Vesper Cir
- 106 Quaker Ct
- 235 Santorini Way
- 103 Chetsworth Ln
- 227 E Butler Rd
- 242 Santorini Way
- 240 Santorini Way
- 238 Santorini Way
- 236 Santorini Way
