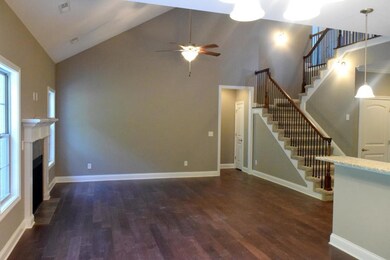
103 Chalmette Way Lenoir City, TN 37772
Highlights
- Clubhouse
- 1 Fireplace
- Community Pool
- Traditional Architecture
- Separate Formal Living Room
- 2 Car Attached Garage
About This Home
As of April 2021Under Construction – Lovely Cedar Glen Plan with 2 Master Suites on the main level. This 4-3-1 two story home has 2 additional bedrooms, 1 full bath and unfinished bonus upstairs. Estimated Completion date 3/31/21. Kitchen & Baths have granite countertops, Main master bathroom has tiled shower. Kitchen & Dining area are open to Great Room with fireplace. Engineered Hardwoods downstairs in all of living area. Carpet in bedrooms and tile on full bath floors. Entering from garage you have tiled mudroom & utility room. Lawn Maintenance is included in HOA fees along with Clubhouse and Pool. Annualized HOA fee is billed in January and payable by March 31st. Buyer to verify Square Footage. Photos are taken from similar floorplan.
Home Details
Home Type
- Single Family
Est. Annual Taxes
- $122
Year Built
- Built in 2020
Lot Details
- 8,276 Sq Ft Lot
- Lot Has A Rolling Slope
HOA Fees
- $95 Monthly HOA Fees
Parking
- 2 Car Attached Garage
Home Design
- Traditional Architecture
- Brick Exterior Construction
Interior Spaces
- 2,116 Sq Ft Home
- Property has 2 Levels
- Ceiling Fan
- 1 Fireplace
- Separate Formal Living Room
- Carpet
- Crawl Space
- Fire and Smoke Detector
Kitchen
- Oven or Range
- <<microwave>>
- Dishwasher
- Disposal
Bedrooms and Bathrooms
- 4 Bedrooms
Outdoor Features
- Patio
Schools
- Eaton Elementary School
- North Middle School
- Loudon High School
Utilities
- Cooling Available
- Central Heating
Listing and Financial Details
- Tax Lot 33R
- Assessor Parcel Number 010K C 03300 000
Community Details
Overview
- Association fees include ground maintenance
- Jackson Crossing Phase Iv Subdivision
Amenities
- Clubhouse
Recreation
- Community Pool
Ownership History
Purchase Details
Home Financials for this Owner
Home Financials are based on the most recent Mortgage that was taken out on this home.Purchase Details
Purchase Details
Purchase Details
Similar Homes in Lenoir City, TN
Home Values in the Area
Average Home Value in this Area
Purchase History
| Date | Type | Sale Price | Title Company |
|---|---|---|---|
| Warranty Deed | $324,900 | None Available | |
| Warranty Deed | $244,800 | -- | |
| Quit Claim Deed | -- | -- | |
| Trustee Deed | $1,040,600 | -- |
Mortgage History
| Date | Status | Loan Amount | Loan Type |
|---|---|---|---|
| Open | $124,000 | New Conventional |
Property History
| Date | Event | Price | Change | Sq Ft Price |
|---|---|---|---|---|
| 07/17/2025 07/17/25 | For Sale | $559,900 | +72.3% | $242 / Sq Ft |
| 04/23/2021 04/23/21 | Sold | $324,900 | 0.0% | $154 / Sq Ft |
| 12/02/2020 12/02/20 | Pending | -- | -- | -- |
| 10/27/2020 10/27/20 | For Sale | $324,900 | -- | $154 / Sq Ft |
Tax History Compared to Growth
Tax History
| Year | Tax Paid | Tax Assessment Tax Assessment Total Assessment is a certain percentage of the fair market value that is determined by local assessors to be the total taxable value of land and additions on the property. | Land | Improvement |
|---|---|---|---|---|
| 2025 | $1,408 | $79,600 | $7,500 | $72,100 |
| 2023 | $1,209 | $79,600 | $0 | $0 |
| 2022 | $1,209 | $79,600 | $7,500 | $72,100 |
| 2021 | $881 | $79,600 | $7,500 | $72,100 |
| 2020 | $122 | $58,050 | $7,500 | $50,550 |
| 2019 | $122 | $6,750 | $6,750 | $0 |
| 2018 | $122 | $6,750 | $6,750 | $0 |
| 2017 | $122 | $6,750 | $6,750 | $0 |
| 2016 | $93 | $5,000 | $5,000 | $0 |
| 2015 | $93 | $5,000 | $5,000 | $0 |
| 2014 | $93 | $5,000 | $5,000 | $0 |
Agents Affiliated with this Home
-
Andy Peterson

Seller's Agent in 2025
Andy Peterson
eXp Realty, LLC
(931) 261-5925
221 Total Sales
Map
Source: Realtracs
MLS Number: 2868985
APN: 010K-C-033.00
- 2049 Old Hickory Ln
- 1864 Old Hickory Ln
- 2557 Creekwood Park Blvd
- 0 Highway 321 N Unit 1307732
- 0 Highway 321 N Unit 1307731
- 0 Highway 321 N Unit 1511358
- 5064 Town Creek Rd E
- Lot 7R1-A Estates at Trinity Hill
- 1050 Outer Dr
- Tract 1 Hwy 321
- 1765 Outer Dr
- 1502 Donna Dr
- 2464 Mountain Dr
- 302 Judson Way
- 1705 Mountain Dr
- 240 El Grande Ln
- 385 Harper Village Way
- 132 Scout Way
- 0 Old Highway 95 Unit 1306355
- 388 Creekside Way






