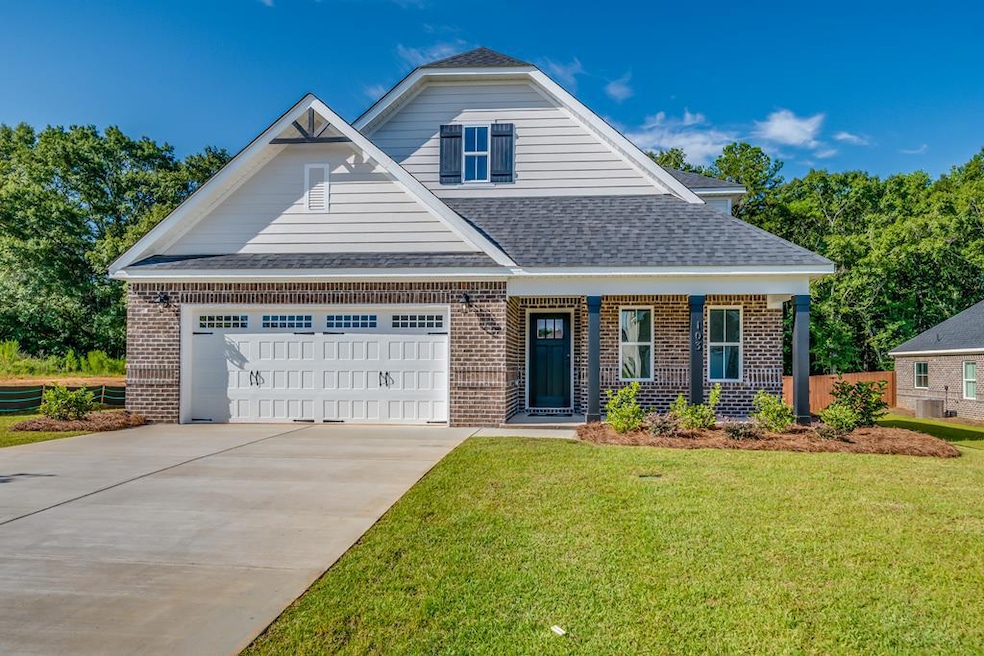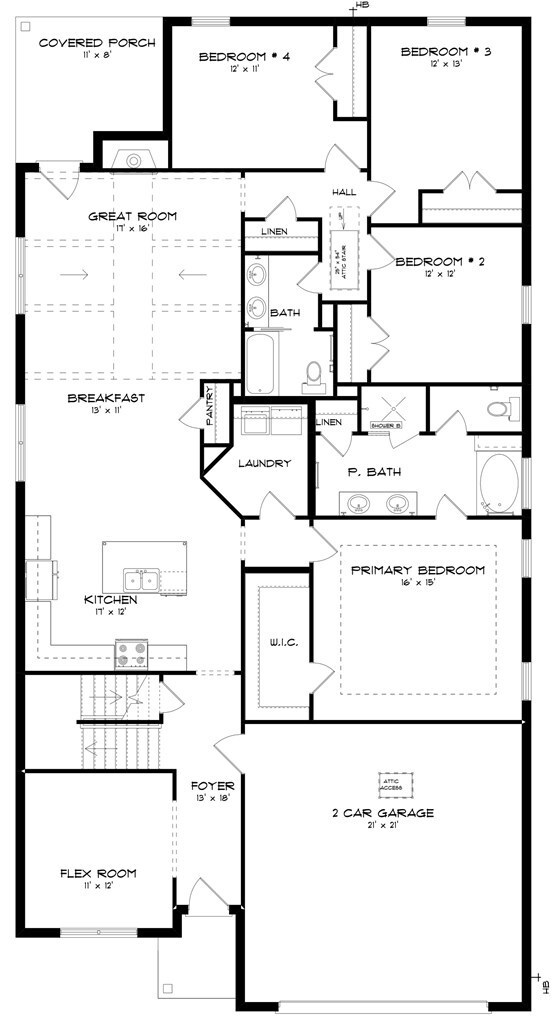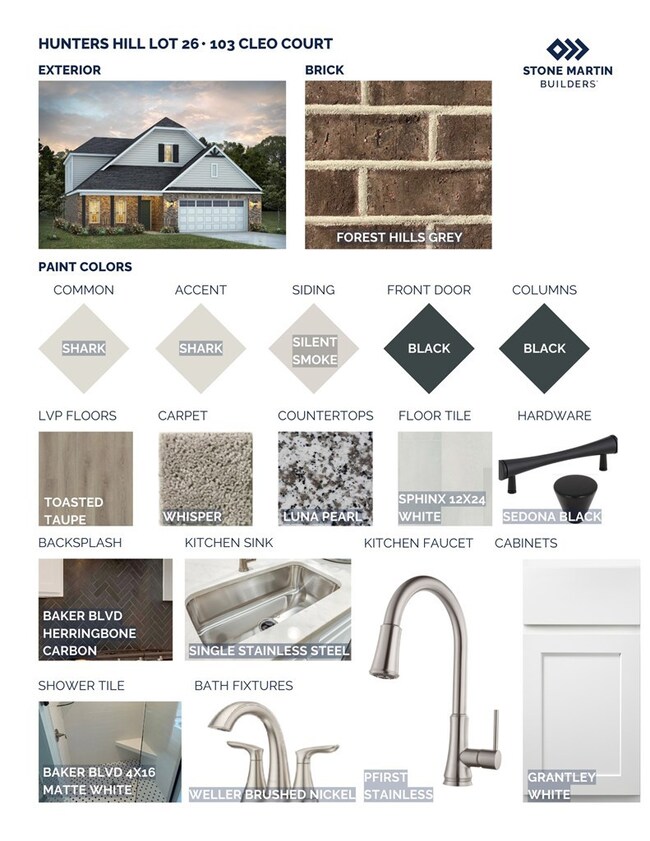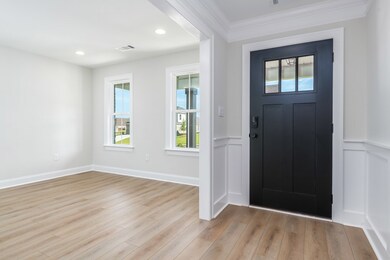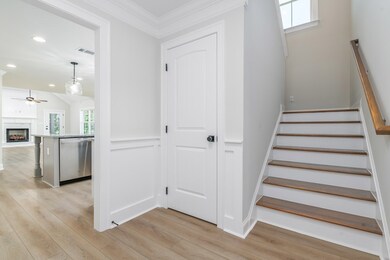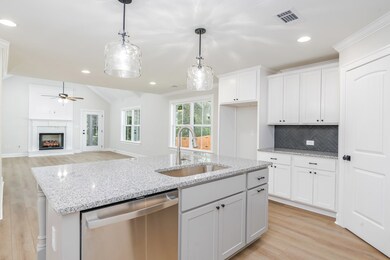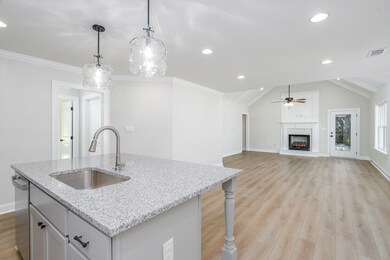103 Cleo Ct Enterprise, AL 36330
Estimated payment $2,451/month
Highlights
- New Construction
- Traditional Architecture
- Attic
- Dauphin Junior High School Rated A
- Wood Flooring
- Bonus Room
About This Home
The Rosewood is a well-planned floorplan that is budding with four bedrooms, plus a bonus room, and three full bathrooms. The foyer opens into an expansive kitchen with a great island, granite countertops, and a pantry. The spacious kitchen flows into its own convenient breakfast area opening to a great room perfect for entertaining and comfortable living. Off the great room, bedrooms two, three, and four reside with spacious closets and a great hall connecting the bedrooms to the bath with a double vanity. Secluded at the corner of the home, the primary suite is a dream, with a huge walk in closet, spacious bedroom, and a bathroom with a soaking tub and large tiled shower. The first floor is complete with a covered porch and a two -car garage. Up the stairs, a bonus room with a walk-in closet and a full bath. Lot 26
Listing Agent
Porch Light Real Estate, LLC Brokerage Phone: 3345217860 License #128637 Listed on: 04/24/2025
Co-Listing Agent
Porch Light Real Estate, LLC Brokerage Phone: 3345217860 License #116610
Open House Schedule
-
Sunday, November 16, 20252:00 to 4:00 pm11/16/2025 2:00:00 PM +00:0011/16/2025 4:00:00 PM +00:00Add to Calendar
Home Details
Home Type
- Single Family
Year Built
- Built in 2025 | New Construction
HOA Fees
- $54 Monthly HOA Fees
Parking
- 2 Car Attached Garage
- Garage Door Opener
Home Design
- Traditional Architecture
- Brick Exterior Construction
- Slab Foundation
- Asphalt Roof
Interior Spaces
- 2,751 Sq Ft Home
- 2-Story Property
- Ceiling Fan
- Double Pane Windows
- Entrance Foyer
- Living Room with Fireplace
- Bonus Room
- Laundry in unit
- Attic
Kitchen
- Breakfast Room
- Eat-In Kitchen
- Oven
- Cooktop
- Microwave
- Dishwasher
Flooring
- Wood
- Carpet
- Tile
Bedrooms and Bathrooms
- 4 Bedrooms
- Walk-In Closet
- Bathroom on Main Level
- 3 Full Bathrooms
- Soaking Tub
- Separate Shower
Home Security
- Fire and Smoke Detector
- Fire Sprinkler System
Schools
- Holly Hill Elementary School
- Dauphin Jr. High Middle School
- Enterprise High School
Utilities
- Cooling Available
- Heat Pump System
Additional Features
- Covered Patio or Porch
- 0.28 Acre Lot
Community Details
- Hunter's Hill Subdivision
Listing and Financial Details
- Home warranty included in the sale of the property
Map
Home Values in the Area
Average Home Value in this Area
Property History
| Date | Event | Price | List to Sale | Price per Sq Ft |
|---|---|---|---|---|
| 07/23/2025 07/23/25 | Price Changed | $382,834 | -1.5% | $139 / Sq Ft |
| 04/24/2025 04/24/25 | For Sale | $388,634 | -- | $141 / Sq Ft |
Source: Dothan Multiple Listing Service (Southeast Alabama Association of REALTORS®)
MLS Number: 203332
- 205 Alonsa Dr
- 210 Alonsa Dr
- 203 Alonsa Dr
- The Leland at Hunter's Hill Plan at Hunter's Hill - Townhomes
- The Cunningham at Hidden Lakes Plan at Hunter's Hill
- The Kinkade at Hunter's Hill Plan at Hunter's Hill
- The Overton at Hunter's Hill Plan at Hunter's Hill
- The Kendrick at Hunter's Hill Plan at Hunter's Hill
- The Fairfax at Hunter's Hill Plan at Hunter's Hill - Townhomes
- The Sutherland at Hunter's Hill Plan at Hunter's Hill
- The Hampton at Hunter's Hill Plan at Hunter's Hill
- The Filmore at Hunter's Hill Plan at Hunter's Hill
- The Sherfield at Hunter's Hill Plan at Hunter's Hill
- The Rosewood at Hunter's Hill Plan at Hunter's Hill
- The Lenox at Hunter's Hill Plan at Hunter's Hill
- 200 Hundley Dr
- 413 Lake Oliver Dr
- 305 Millenia St
- 114 Welborn Ave
- 109 Welborn Ave
- 120 Cody Dr
- 103 Apache Dr
- 108 Peregrine Way
- 1500 Shellfield Rd
- 607 Melbourne Dr
- 110 Chapelwood Dr
- 200A Heron Cove Dr
- 249 Windsor Garden Dr
- 202 Ridgeway Dr
- 6 Stratford Ln
- 505 Briarwood Dr
- 214 Foxchase Ln
- 1570 Parker Ln
- 203 Gilbert St
- 25 Courtyard Way
- 218 S Main St
- 229 Charleston Dr
- 227 Wakefield Way
- 108 Cody Dr
- 430 Co Rd 445
