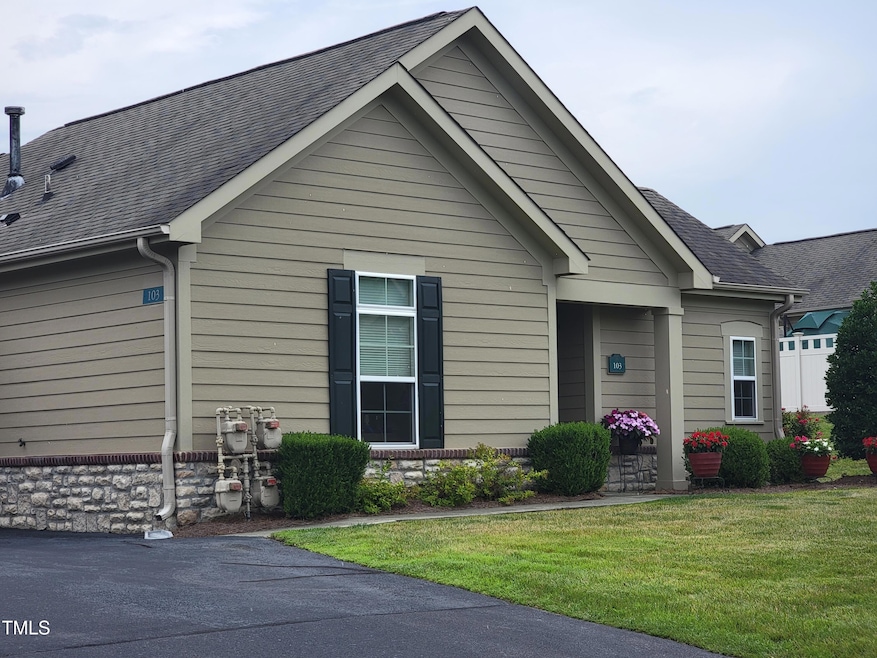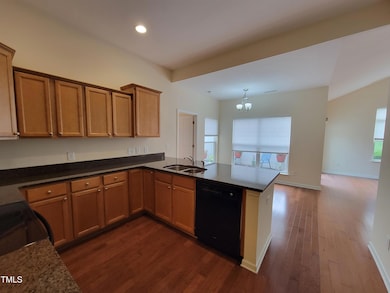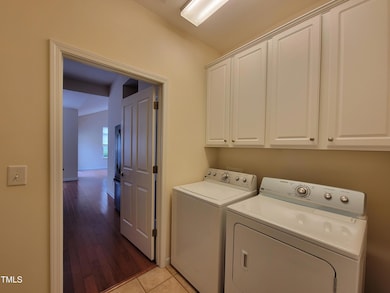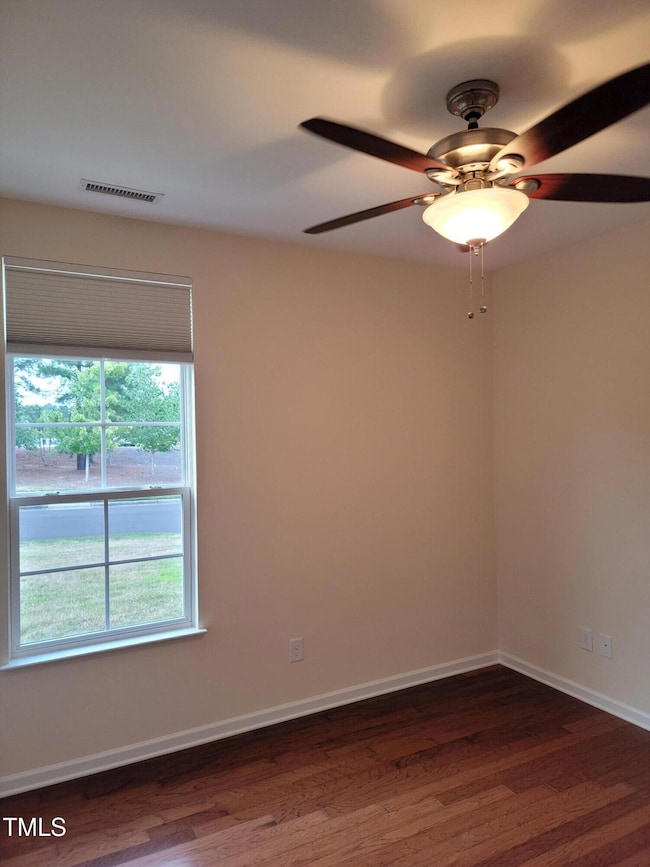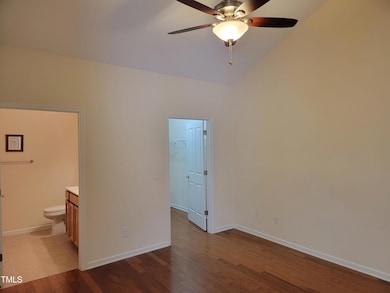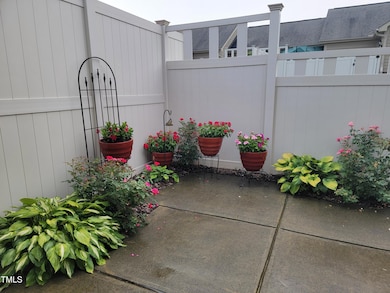103 Culp Hill Dr Unit 103 Chapel Hill, NC 27517
Leigh Village NeighborhoodHighlights
- Fitness Center
- Clubhouse
- High Ceiling
- Outdoor Pool
- Wood Flooring
- Enclosed patio or porch
About This Home
One level living - all on main level in Villas at Culp Arbor on Farrington Road near Nantucket Cafe, UNC, Duke. Oversized two car garage. Refrigerator, dishwasher, microwave, garbage disposal, and lots of kitchen storage including pantry. Gas log fireplace. High ceilings. Ceiling fans. Two bedrooms. Two baths. Walk in closet. Living area and master bedroom flow to fenced courtyard. Two car oversized garage. Washer and dryer provided. Beautiful landscaping cared for by HOA. Exercise room in clubhouse. Clubhouse with ''rental by resident'' availability. Ideal location near UNC, Duke, I-40 and RDU International Airport, Trader Joe's, Fresh Market, and great restaurants.
Condo Details
Home Type
- Condominium
Est. Annual Taxes
- $3,749
Year Built
- Built in 2010
Parking
- 2 Car Attached Garage
Interior Spaces
- 1-Story Property
- High Ceiling
- Ceiling Fan
- Wood Flooring
Kitchen
- Electric Range
- <<microwave>>
- Dishwasher
- Disposal
Bedrooms and Bathrooms
- 2 Bedrooms
- Walk-In Closet
- 2 Full Bathrooms
- <<tubWithShowerToken>>
- Shower Only
- Walk-in Shower
Laundry
- Laundry Room
- Washer and Dryer
Outdoor Features
- Outdoor Pool
- Courtyard
- Enclosed patio or porch
- Outdoor Storage
Schools
- Creekside Elementary School
- Githens Middle School
- Jordan Matthews High School
Additional Features
- Vinyl Fence
- Heating System Uses Natural Gas
Listing and Financial Details
- Security Deposit $2,200
- Property Available on 6/14/25
- Tenant pays for electricity, gas
- The owner pays for common area maintenance, water
- 12 Month Lease Term
Community Details
Recreation
- Fitness Center
- Community Pool
Pet Policy
- No Pets Allowed
Additional Features
- Villas At Culp Arbor Subdivision
- Clubhouse
Map
Source: Doorify MLS
MLS Number: 10102077
APN: 211867
- 4808 Farrington Rd
- 1205 Bridgeforth Ln
- 5144 Niagra Dr
- 123 Boarstall Creek
- 125 Boarstall Creek
- 301 Kinsale Dr
- 19 San Rimini Way
- 4804 Carmen Ln
- 7 Teahouse Ct
- 15 Treviso Place
- 16 Portofino Place
- 2021 Trident Maple Ln
- 2019 Trident Maple Ln
- 2013 Trident Maple Ln
- 1047 Zelkova Ln
- 1048 Zelkova Ln
- 1042 Zelkova Ln
- 1040 Zelkova Ln
- 1038 Zelkova Ln
- 2009 Trident Maple Ln
- 206 Tamworth Creek
- 5580 Farrington Rd
- 5580 Farrington Rd Unit A1
- 5580 Farrington Rd Unit B4
- 5580 Farrington Rd Unit A1A
- 4725 Knights Arm Dr
- 4806 Carmen Ln
- 260 Leigh Farm Rd
- 5840 Farrington Rd
- 5910 Farrington Rd
- 172 Manordale Dr
- 5006 Pine Cone Dr
- 1929 Fountain Ridge Rd
- 6123 Farrington Rd
- 100 Rose Garden Ln
- 230 Saint Andrews Ln
- 5110 Old Chapel Hill Rd
- 5639 Old Chapel Hill Rd
- 116 St Andrews Ln
- 5140 Copper Ridge Dr
