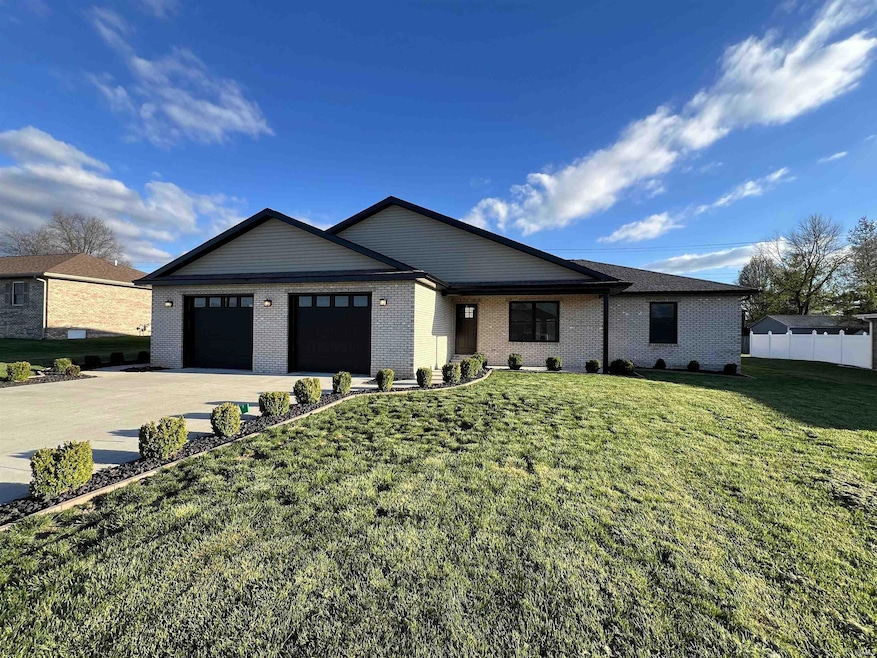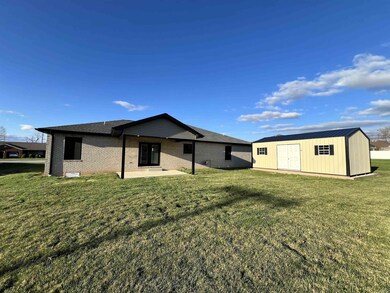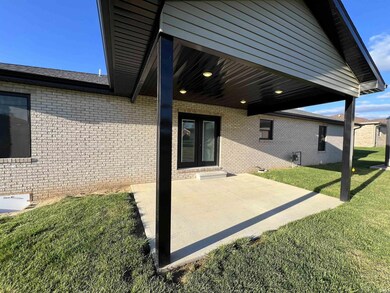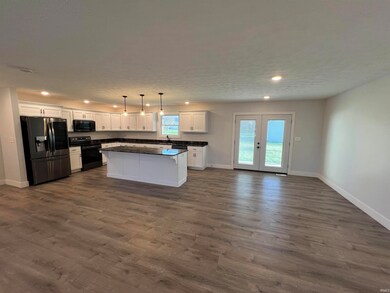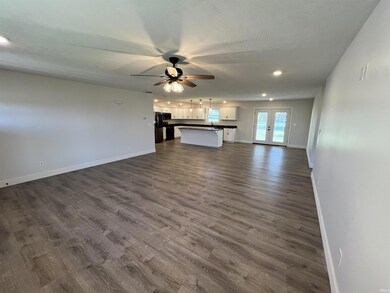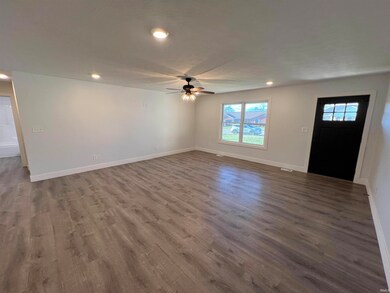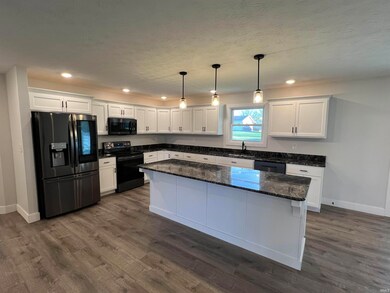
103 E Northview Dr Huntingburg, IN 47542
Highlights
- 2 Car Attached Garage
- 1-Story Property
- Forced Air Heating and Cooling System
- Southridge High School Rated A-
About This Home
As of July 2024Built in 2020, this stunning 3 bedroom, 2 bathroom ranch home in Huntingburg, IN offers over 1,900 sq ft of comfortable living. The open floor plan is ideal for entertaining, featuring a well-equipped kitchen with island, new appliances, and ample storage. The master suite boasts a large walk-in closet and private bathroom. Two additional bedrooms share a full bath, and an expansive covered patio provides the perfect spot for outdoor relaxation. Owner is a licensed Real Estate Broker
Last Agent to Sell the Property
Carpenter Realty LLC Brokerage Phone: 812-559-0458 Listed on: 03/26/2024
Home Details
Home Type
- Single Family
Est. Annual Taxes
- $3,909
Year Built
- Built in 2020
Lot Details
- 0.29 Acre Lot
- Irregular Lot
Parking
- 2 Car Attached Garage
Home Design
- Brick Exterior Construction
Interior Spaces
- 1,910 Sq Ft Home
- 1-Story Property
- Crawl Space
Bedrooms and Bathrooms
- 3 Bedrooms
- 2 Full Bathrooms
Schools
- Huntingburg Elementary School
- Southridge Middle School
- Southridge High School
Utilities
- Forced Air Heating and Cooling System
- Heating System Uses Gas
Community Details
- North View Estates / Northview Estates Subdivision
Listing and Financial Details
- Assessor Parcel Number 19-11-27-200-002.001-020
Ownership History
Purchase Details
Home Financials for this Owner
Home Financials are based on the most recent Mortgage that was taken out on this home.Purchase Details
Home Financials for this Owner
Home Financials are based on the most recent Mortgage that was taken out on this home.Purchase Details
Home Financials for this Owner
Home Financials are based on the most recent Mortgage that was taken out on this home.Purchase Details
Similar Homes in Huntingburg, IN
Home Values in the Area
Average Home Value in this Area
Purchase History
| Date | Type | Sale Price | Title Company |
|---|---|---|---|
| Deed | $295,000 | Crossroads Title & Escrow Llc | |
| Deed | $230,000 | Dubois County Title Co. Inc | |
| Warranty Deed | $18,500 | Dubois County Title | |
| Deed | $35,300 | -- |
Mortgage History
| Date | Status | Loan Amount | Loan Type |
|---|---|---|---|
| Previous Owner | $156,500 | New Conventional | |
| Previous Owner | $197,100 | New Conventional |
Property History
| Date | Event | Price | Change | Sq Ft Price |
|---|---|---|---|---|
| 07/18/2024 07/18/24 | Sold | $295,000 | -1.6% | $154 / Sq Ft |
| 05/26/2024 05/26/24 | Pending | -- | -- | -- |
| 03/26/2024 03/26/24 | For Sale | $299,900 | +30.4% | $157 / Sq Ft |
| 03/22/2024 03/22/24 | Sold | $230,000 | -27.7% | $120 / Sq Ft |
| 03/06/2024 03/06/24 | Pending | -- | -- | -- |
| 02/14/2024 02/14/24 | Price Changed | $318,000 | -6.1% | $166 / Sq Ft |
| 01/25/2024 01/25/24 | Price Changed | $338,777 | -5.6% | $177 / Sq Ft |
| 01/18/2024 01/18/24 | For Sale | $358,777 | -- | $188 / Sq Ft |
Tax History Compared to Growth
Tax History
| Year | Tax Paid | Tax Assessment Tax Assessment Total Assessment is a certain percentage of the fair market value that is determined by local assessors to be the total taxable value of land and additions on the property. | Land | Improvement |
|---|---|---|---|---|
| 2024 | $3,937 | $341,000 | $19,700 | $321,300 |
| 2023 | $3,909 | $341,000 | $19,700 | $321,300 |
| 2022 | $3,364 | $286,500 | $19,400 | $267,100 |
| 2021 | $5,812 | $244,900 | $19,400 | $225,500 |
| 2020 | $541 | $18,900 | $18,900 | $0 |
| 2019 | $511 | $0 | $0 | $0 |
| 2018 | $478 | $17,100 | $17,100 | $0 |
| 2017 | $485 | $17,100 | $17,100 | $0 |
| 2016 | $477 | $17,100 | $17,100 | $0 |
| 2014 | $206 | $7,300 | $7,300 | $0 |
Agents Affiliated with this Home
-
Larry Carpenter III

Seller's Agent in 2024
Larry Carpenter III
Carpenter Realty LLC
(812) 639-8701
25 in this area
184 Total Sales
-
Delmar Bromm
D
Seller's Agent in 2024
Delmar Bromm
RE/MAX
(812) 630-8860
9 in this area
24 Total Sales
-
Matt Morton

Buyer's Agent in 2024
Matt Morton
Key Associates Signature Realty
(812) 489-3465
2 in this area
17 Total Sales
Map
Source: Indiana Regional MLS
MLS Number: 202409992
APN: 19-11-27-200-002.001-020
- 0 Leland Dr Unit 202516649
- 1814 Redbud Ct
- 106 W Raider Ct
- 1393 Abby Ln
- 1401 Hunters Crossing Cir
- 1399 Abby Ln
- 1306 Jacobs Ct
- 1396 Hunters Crossing Cir
- 1397 Abby Ln
- 204 E 12th St
- 1202 N Chestnut St
- 1384 Hunters Crossing Cir
- 407 E 12th St
- 1100 N Main St
- S 400 W
- 112 E 2nd St
- 815 E 3rd St
- 108 E 1st Ave
- 609 E 1st St
- 308 S Washington St
