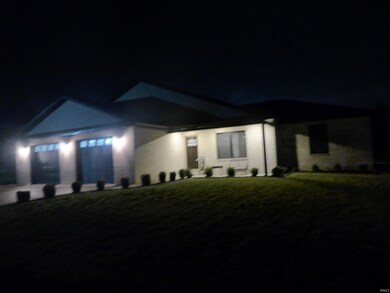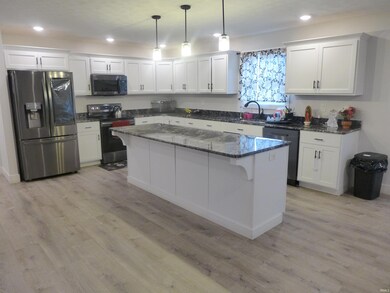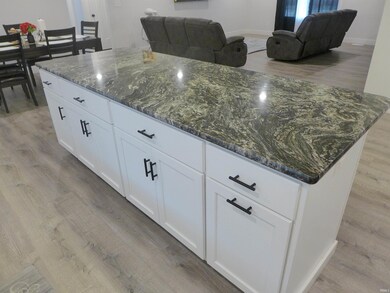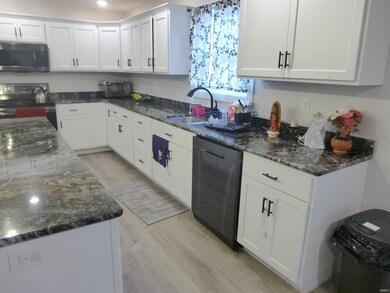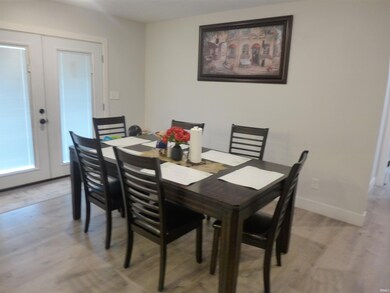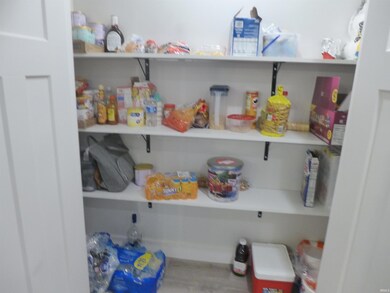
103 E Northview Dr Huntingburg, IN 47542
Highlights
- Primary Bedroom Suite
- Open Floorplan
- Backs to Open Ground
- Southridge High School Rated A-
- Ranch Style House
- Cathedral Ceiling
About This Home
As of July 2024'BREAKING NEWS' - ANOTHER NEW PRICE; REDUCED AGAIN TO - $318,000!! And Priced $23,000 Below Current Assessment. Move Right In This 'NEARLY NEW' In Prestigious 'NORTHVIEW ESTATES' All Brick, 1,900+ Square Feet, 3 bedroom, 2 bath stunning one-level home. The welcoming family size living room opens to an equally large dining area with the around the corner fully equipped kitchen (including 'Brand New' dishwasher) with an amazing amount of "L" configured capinetry and central Eat-At 3' X 8' Island/Bar/w storage and handy, nearby double-door pantry. Adjoining the kitchen is the Master suite with 6' X 12' Walk-in closet, double sink vanity, & stand-up shower. Adjacent is the over-size 7' X 7' laundry room with storage, HVAC room with storage and ingress/egress to oversize 25 x 30 2-car garage with pull-down access to attic. Two more generous size bedrooms with full wall closets and full bath with shower/tub Combo complement opposite side of home. For your outdoor entertainment there is a covered 12 x 16 patio with access from dining area along with a 14 x 24 utility shed for the toys & tools. All cabinet tops are solid surface GRANITE; floors are maintenance free tongue & groove waterproof vinyl. Recent improvements include Crawlspace waterproofing & Encapsulation. Just a Hop & Skip to access Huntingburg's walking paths! With ALL these amenities, Save yourself the anxieties of building. 'Northview Estates' - Come & Look, See, & Stay A Lifetime!
Last Agent to Sell the Property
RE/MAX Local Brokerage Phone: 812-482-5000 Listed on: 01/18/2024

Home Details
Home Type
- Single Family
Est. Annual Taxes
- $3,364
Year Built
- Built in 2020
Lot Details
- 0.29 Acre Lot
- Lot Dimensions are 98 x 128
- Backs to Open Ground
- Landscaped
- Level Lot
- Property is zoned A1
Parking
- 2 Car Attached Garage
- Garage Door Opener
- Driveway
Home Design
- Ranch Style House
- Brick Exterior Construction
- Shingle Roof
Interior Spaces
- 1,910 Sq Ft Home
- Open Floorplan
- Cathedral Ceiling
- Ceiling Fan
- Triple Pane Windows
- Great Room
- Vinyl Flooring
- Storm Doors
Kitchen
- Breakfast Bar
- Electric Oven or Range
- Kitchen Island
- Solid Surface Countertops
- Disposal
Bedrooms and Bathrooms
- 3 Bedrooms
- Primary Bedroom Suite
- Split Bedroom Floorplan
- Walk-In Closet
- 2 Full Bathrooms
- Double Vanity
- <<tubWithShowerToken>>
- Separate Shower
Laundry
- Laundry on main level
- Washer and Electric Dryer Hookup
Attic
- Storage In Attic
- Pull Down Stairs to Attic
Basement
- Sump Pump
- Block Basement Construction
- Crawl Space
Eco-Friendly Details
- Energy-Efficient Windows
- Energy-Efficient HVAC
- Energy-Efficient Insulation
Schools
- Huntingburg Elementary School
- Southridge Middle School
- Southridge High School
Utilities
- Forced Air Heating and Cooling System
- High-Efficiency Furnace
- Heating System Uses Gas
- Cable TV Available
Additional Features
- Covered patio or porch
- Suburban Location
Listing and Financial Details
- Assessor Parcel Number 19-11-27-200-002.001-020
Community Details
Overview
- North View Estates / Northview Estates Subdivision
Recreation
- Community Playground
- Community Pool
- Putting Green
Ownership History
Purchase Details
Home Financials for this Owner
Home Financials are based on the most recent Mortgage that was taken out on this home.Purchase Details
Home Financials for this Owner
Home Financials are based on the most recent Mortgage that was taken out on this home.Purchase Details
Home Financials for this Owner
Home Financials are based on the most recent Mortgage that was taken out on this home.Purchase Details
Similar Homes in Huntingburg, IN
Home Values in the Area
Average Home Value in this Area
Purchase History
| Date | Type | Sale Price | Title Company |
|---|---|---|---|
| Deed | $295,000 | Crossroads Title & Escrow Llc | |
| Deed | $230,000 | Dubois County Title Co. Inc | |
| Warranty Deed | $18,500 | Dubois County Title | |
| Deed | $35,300 | -- |
Mortgage History
| Date | Status | Loan Amount | Loan Type |
|---|---|---|---|
| Previous Owner | $156,500 | New Conventional | |
| Previous Owner | $197,100 | New Conventional |
Property History
| Date | Event | Price | Change | Sq Ft Price |
|---|---|---|---|---|
| 07/18/2024 07/18/24 | Sold | $295,000 | -1.6% | $154 / Sq Ft |
| 05/26/2024 05/26/24 | Pending | -- | -- | -- |
| 03/26/2024 03/26/24 | For Sale | $299,900 | +30.4% | $157 / Sq Ft |
| 03/22/2024 03/22/24 | Sold | $230,000 | -27.7% | $120 / Sq Ft |
| 03/06/2024 03/06/24 | Pending | -- | -- | -- |
| 02/14/2024 02/14/24 | Price Changed | $318,000 | -6.1% | $166 / Sq Ft |
| 01/25/2024 01/25/24 | Price Changed | $338,777 | -5.6% | $177 / Sq Ft |
| 01/18/2024 01/18/24 | For Sale | $358,777 | -- | $188 / Sq Ft |
Tax History Compared to Growth
Tax History
| Year | Tax Paid | Tax Assessment Tax Assessment Total Assessment is a certain percentage of the fair market value that is determined by local assessors to be the total taxable value of land and additions on the property. | Land | Improvement |
|---|---|---|---|---|
| 2024 | $3,937 | $341,000 | $19,700 | $321,300 |
| 2023 | $3,909 | $341,000 | $19,700 | $321,300 |
| 2022 | $3,364 | $286,500 | $19,400 | $267,100 |
| 2021 | $5,812 | $244,900 | $19,400 | $225,500 |
| 2020 | $541 | $18,900 | $18,900 | $0 |
| 2019 | $511 | $0 | $0 | $0 |
| 2018 | $478 | $17,100 | $17,100 | $0 |
| 2017 | $485 | $17,100 | $17,100 | $0 |
| 2016 | $477 | $17,100 | $17,100 | $0 |
| 2014 | $206 | $7,300 | $7,300 | $0 |
Agents Affiliated with this Home
-
Larry Carpenter III

Seller's Agent in 2024
Larry Carpenter III
Carpenter Realty LLC
(812) 639-8701
25 in this area
184 Total Sales
-
Delmar Bromm
D
Seller's Agent in 2024
Delmar Bromm
RE/MAX
(812) 630-8860
9 in this area
24 Total Sales
-
Matt Morton

Buyer's Agent in 2024
Matt Morton
Key Associates Signature Realty
(812) 489-3465
2 in this area
17 Total Sales
Map
Source: Indiana Regional MLS
MLS Number: 202401868
APN: 19-11-27-200-002.001-020
- 0 Leland Dr Unit 202516649
- 1814 Redbud Ct
- 106 W Raider Ct
- 1393 Abby Ln
- 1401 Hunters Crossing Cir
- 1399 Abby Ln
- 1306 Jacobs Ct
- 1396 Hunters Crossing Cir
- 1397 Abby Ln
- 204 E 12th St
- 1202 N Chestnut St
- 1384 Hunters Crossing Cir
- 407 E 12th St
- 1100 N Main St
- S 400 W
- 112 E 2nd St
- 815 E 3rd St
- 108 E 1st Ave
- 609 E 1st St
- 308 S Washington St

