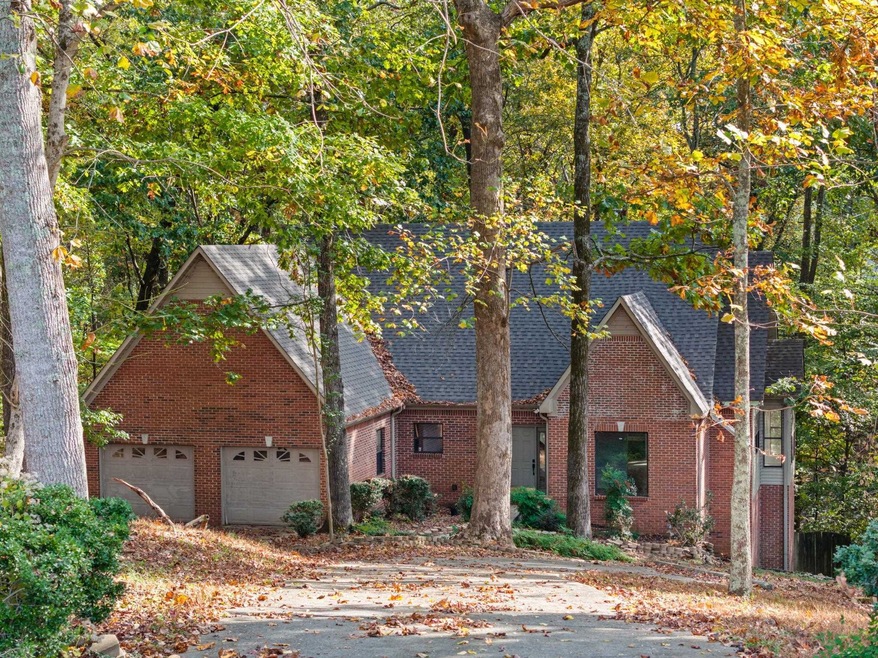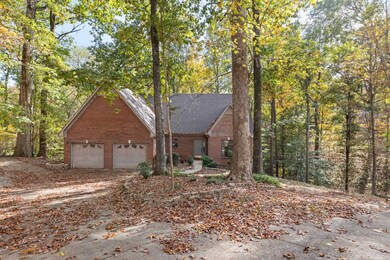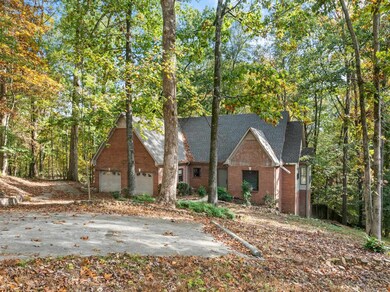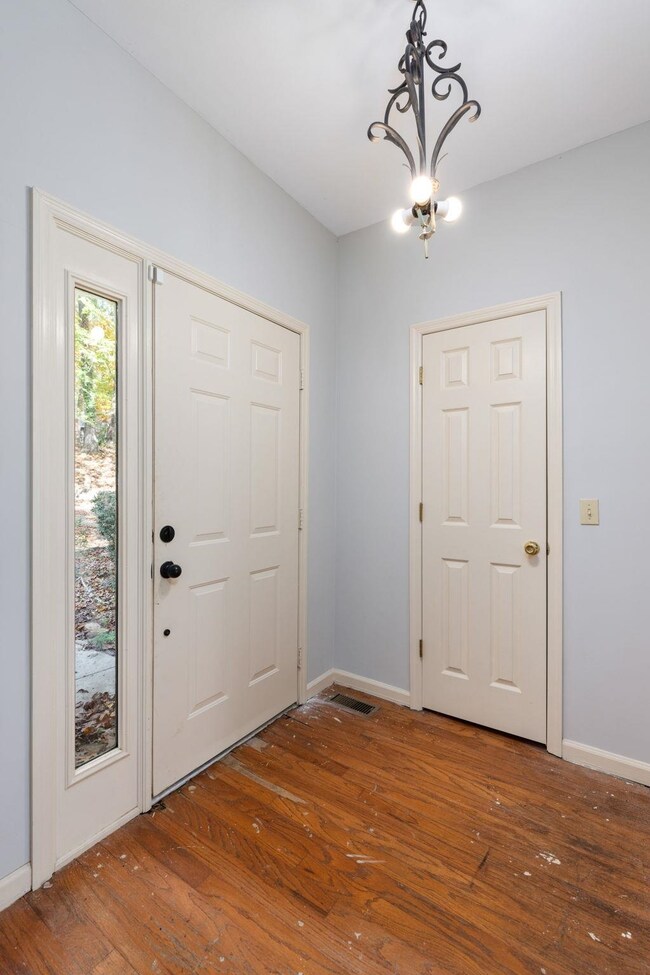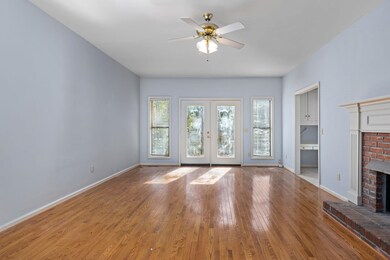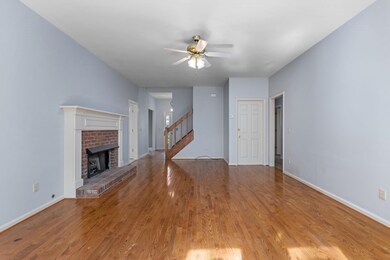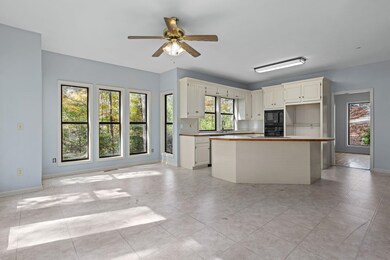
103 East Cove Florence, AL 35634
Highlights
- Spa
- View of Trees or Woods
- Wood Flooring
- Brooks Elementary School Rated A-
- Wooded Lot
- Main Floor Primary Bedroom
About This Home
As of June 2025Investors, opportunity is knocking at the door in the coveted subdivision of Kendale Gardens! Tucked away in a cul-de-sac, this home offers peace and serenity. Take in the scenic views and enjoy the abundance of wildlife. New LVP flooring in primary bedroom, primary walk-in closet, hallway, half bath, and laundry room in 2024. New architectural roof and interior paint throughout 1st & 2nd floor in 2023. Basement is partially finished and has already been stubbed out for an additional bathroom. There is plenty of additional square footage left to be finished out, if desired! Property has been rented for the last several years. CASH ONLY. Property to be sold AS IS. Structural issues are present around foundation perimeter. PDF Reports and Quote on file. BUYER TO VERIFY ALL INFO.
Last Agent to Sell the Property
Adam Gamble
RE/MAX Tri-State License #000087821 Listed on: 11/07/2024

Co-Listed By
Elizabeth Gamble
RE/MAX Tri-State License #121604
Home Details
Home Type
- Single Family
Est. Annual Taxes
- $1,403
Year Built
- Built in 1997
Lot Details
- 1.2 Acre Lot
- Lot Dimensions are 70 x 220
- Property fronts a county road
- Cul-De-Sac
- Gated Home
- Privacy Fence
- Wood Fence
- Interior Lot
- Irregular Lot
- Steep Slope
- Wooded Lot
- Many Trees
- Back Yard Fenced and Front Yard
Parking
- 2 Car Attached Garage
- Parking Pad
- Inside Entrance
- Front Facing Garage
- Driveway
Property Views
- Woods
- Neighborhood
Home Design
- Fixer Upper
- Brick Exterior Construction
- Block Foundation
- Shingle Roof
- Architectural Shingle Roof
- Vinyl Siding
Interior Spaces
- Multi-Level Property
- Built-In Features
- Crown Molding
- Smooth Ceilings
- Ceiling Fan
- Recessed Lighting
- Gas Log Fireplace
- Double Pane Windows
- Blinds
- Entrance Foyer
- Living Room with Fireplace
- Storage
- Fire and Smoke Detector
Kitchen
- Eat-In Kitchen
- Electric Oven
- Electric Cooktop
- <<microwave>>
- Dishwasher
- Kitchen Island
- Disposal
Flooring
- Wood
- Carpet
- Laminate
- Ceramic Tile
- Vinyl
Bedrooms and Bathrooms
- 4 Bedrooms
- Primary Bedroom on Main
- Dual Closets
- Walk-In Closet
- Double Vanity
- Bathtub and Shower Combination in Primary Bathroom
Laundry
- Laundry Room
- Laundry on main level
- Sink Near Laundry
- Washer and Electric Dryer Hookup
Attic
- Attic Floors
- Storage In Attic
Partially Finished Basement
- Interior and Exterior Basement Entry
- Stubbed For A Bathroom
Outdoor Features
- Spa
- Exterior Lighting
- Rain Gutters
Schools
- Brooks Elementary And Middle School
- Brooks High School
Utilities
- Multiple cooling system units
- Central Air
- Multiple Heating Units
- Heating System Uses Natural Gas
- Natural Gas Connected
- Electric Water Heater
- Septic Tank
- High Speed Internet
- Internet Available
- Cable TV Available
Community Details
- No Home Owners Association
- Florence Community
- Kendale Gardens Sect A Subdivision
Listing and Financial Details
- Assessor Parcel Number 16-07-35-0-004-034-000
Ownership History
Purchase Details
Home Financials for this Owner
Home Financials are based on the most recent Mortgage that was taken out on this home.Purchase Details
Similar Homes in Florence, AL
Home Values in the Area
Average Home Value in this Area
Purchase History
| Date | Type | Sale Price | Title Company |
|---|---|---|---|
| Warranty Deed | $150,000 | Attorney Only | |
| Survivorship Deed | -- | -- |
Property History
| Date | Event | Price | Change | Sq Ft Price |
|---|---|---|---|---|
| 06/30/2025 06/30/25 | Sold | $479,900 | -1.0% | $125 / Sq Ft |
| 06/07/2025 06/07/25 | Off Market | $484,900 | -- | -- |
| 06/01/2025 06/01/25 | Pending | -- | -- | -- |
| 05/15/2025 05/15/25 | Off Market | $484,900 | -- | -- |
| 05/09/2025 05/09/25 | Price Changed | $484,900 | -1.0% | $126 / Sq Ft |
| 04/22/2025 04/22/25 | Price Changed | $489,900 | -2.0% | $127 / Sq Ft |
| 03/11/2025 03/11/25 | Price Changed | $499,900 | -4.8% | $130 / Sq Ft |
| 02/27/2025 02/27/25 | For Sale | $524,900 | +249.9% | $136 / Sq Ft |
| 12/02/2024 12/02/24 | Sold | $150,000 | -33.3% | $42 / Sq Ft |
| 11/12/2024 11/12/24 | Pending | -- | -- | -- |
| 11/07/2024 11/07/24 | For Sale | $224,900 | -- | $63 / Sq Ft |
Tax History Compared to Growth
Tax History
| Year | Tax Paid | Tax Assessment Tax Assessment Total Assessment is a certain percentage of the fair market value that is determined by local assessors to be the total taxable value of land and additions on the property. | Land | Improvement |
|---|---|---|---|---|
| 2024 | $1,403 | $40,300 | $1,360 | $38,940 |
| 2023 | $1,403 | $1,260 | $1,260 | $0 |
| 2022 | $1,119 | $32,180 | $0 | $0 |
| 2021 | $996 | $28,660 | $0 | $0 |
| 2020 | $944 | $27,180 | $0 | $0 |
| 2019 | $900 | $25,940 | $0 | $0 |
| 2018 | $870 | $25,060 | $0 | $0 |
| 2017 | $835 | $24,060 | $0 | $0 |
| 2016 | $835 | $24,060 | $0 | $0 |
| 2015 | $835 | $24,060 | $0 | $0 |
| 2014 | $793 | $22,860 | $0 | $0 |
Agents Affiliated with this Home
-
Pamela Holt Butler

Seller's Agent in 2025
Pamela Holt Butler
CRC Realty, Inc.
(256) 762-8756
213 Total Sales
-
A
Seller's Agent in 2024
Adam Gamble
RE/MAX
-
E
Seller Co-Listing Agent in 2024
Elizabeth Gamble
RE/MAX
Map
Source: Strategic MLS Alliance (Cullman / Shoals Area)
MLS Number: 519562
APN: 16-07-35-0-004-034.000
- 307 Taylor Dr
- 102 Hickory Cove
- 104 Moss Cove
- 102 Fern Cove
- 632 Ridgecliff Dr
- 111 Margaret Cove
- 7712 Dr Kennedy Dr
- 706 Ridgecliff Dr
- 137 Hazelwood Ln
- 480 Marian Way
- 1794 Sky Park Rd
- 107 Westwind Cove
- 844 Bridgewater Dr
- 2106 Sky Park Rd
- 2094 Skypark Rd
- 308 Acton Dr
- 000 Bridgewater Dr
- 1153 County Road 367
- Tract 6 Ridgecrest Dr
- Tract 5 Ridgecrest Dr
