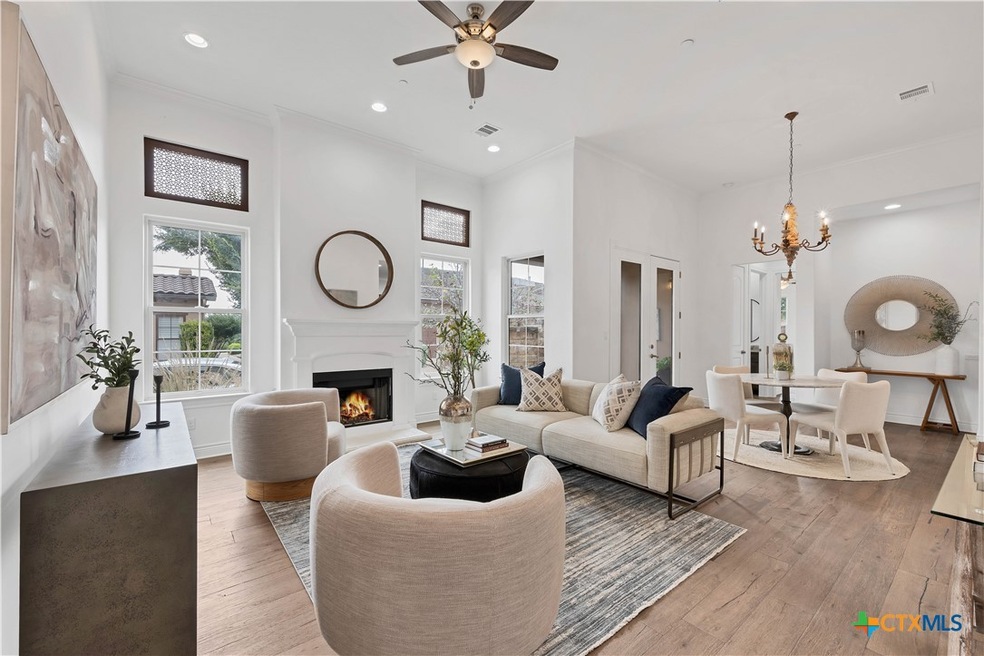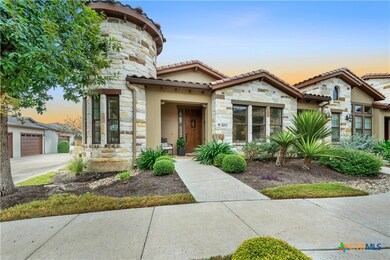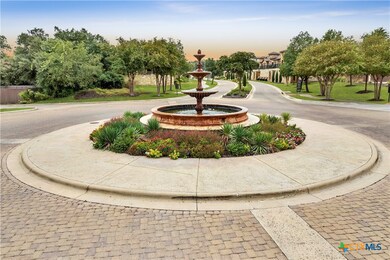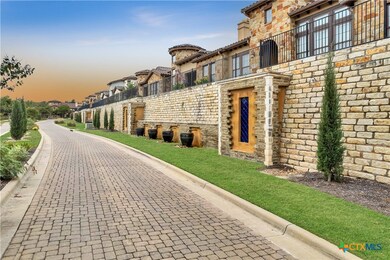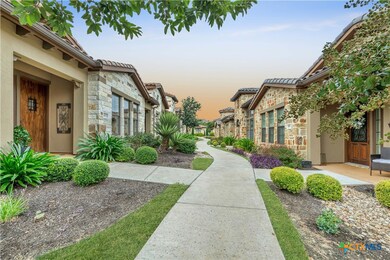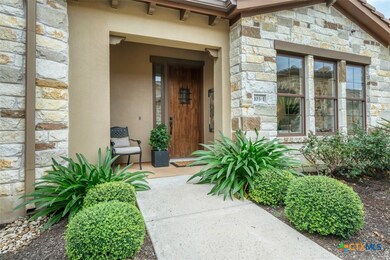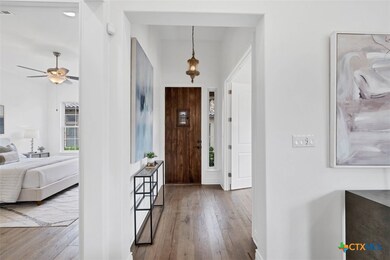
103 Gallia Dr Unit 1 Lakeway, TX 78734
Highlights
- Fitness Center
- Senior Community
- Custom Closet System
- Indoor Pool
- Open Floorplan
- Wood Flooring
About This Home
As of December 2024Experience luxurious living in this stunning end-unit townhome nestled within the highly coveted 55+ community of Tuscan Village in the heart of Lakeway. As you enter the community, you'll be welcomed by a grand entrance featuring stunning water fountains and brick streets, evoking the charm of driving through the streets of Tuscany. This residence is perfectly suited for a lock-and-leave lifestyle, offering both comfort and convenience. This beautifully designed home features exquisite designer flooring throughout. A standout feature is the charming curved bay window in the dedicated study. The open floor plan seamlessly connects the living area, dining space, and gourmet kitchen. The living room is highlighted by a stunning stone gas fireplace, adding warmth and ambiance. The fabulous kitchen boasts quartz countertops, custom cabinetry, stainless steel appliances, and designer tile. Fresh paint throughout enhances the home's modern and inviting appeal. The primary suite is designed as a serene sanctuary, featuring a stunning wall of windows that bathe the room in natural light. The sophisticated en-suite bathroom is a spa-like haven, boasting a double vanity with an expansive quartz countertop and a sleek walk-in shower. Step outside to enjoy the private covered patio, complete with a gas grill hookup, making it the perfect setting for dining and entertaining guests. Adjacent to the patio, a cozy private courtyard offers a secure space for pets to roam. The home also includes a spacious two-car garage, providing ample storage and convenient parking. Residents benefit from resort-style amenities, including a pool, fitness center, and clubhouse, alongside a schedule of social activities. The HOA provides extensive coverage, including cable, internet, landline, landscaping, and exterior maintenance. This home combines luxury and convenience, offering a low tax rate and ideally situated near Lakeway's library, shopping, dining, and hospitals.
Last Agent to Sell the Property
Hallmark Luxury Real Estate Brokerage Phone: 512-750-9737 License #0692151 Listed on: 11/11/2024

Last Buyer's Agent
NON-MEMBER AGENT TEAM
Non Member Office
Townhouse Details
Home Type
- Townhome
Est. Annual Taxes
- $9,376
Year Built
- Built in 2017
Lot Details
- 3,441 Sq Ft Lot
- Wrought Iron Fence
- Privacy Fence
- Paved or Partially Paved Lot
Parking
- 2 Car Garage
Home Design
- Slab Foundation
- Tile Roof
- Stone Veneer
- Stucco
Interior Spaces
- 1,507 Sq Ft Home
- Property has 1 Level
- Open Floorplan
- High Ceiling
- Ceiling Fan
- Recessed Lighting
- Chandelier
- Gas Fireplace
- Propane Fireplace
- Window Treatments
- Entrance Foyer
- Living Room with Fireplace
- Formal Dining Room
- Inside Utility
Kitchen
- Breakfast Area or Nook
- Breakfast Bar
- Gas Range
- Dishwasher
- Stone Countertops
- Disposal
Flooring
- Wood
- Brick
- Ceramic Tile
- Vinyl
Bedrooms and Bathrooms
- 2 Bedrooms
- Split Bedroom Floorplan
- Custom Closet System
- Walk-In Closet
- 2 Full Bathrooms
- Double Vanity
- Walk-in Shower
Laundry
- Laundry Room
- Laundry on main level
- Washer and Electric Dryer Hookup
Pool
- Indoor Pool
- Lap Pool
- Spa
- Child Gate Fence
- Gunite Pool
Outdoor Features
- Covered patio or porch
Schools
- Lake Travis Elementary School
- Hudson Middle School
- Lake Travis High School
Utilities
- Central Heating and Cooling System
- Underground Utilities
- Water Heater
- High Speed Internet
- Phone Available
- Cable TV Available
Listing and Financial Details
- Tax Lot L1
- Assessor Parcel Number 879467
Community Details
Overview
- Senior Community
- Property has a Home Owners Association
- Association fees include cable TV, internet, ground maintenance, maintenance structure, trash
- Tuscan Village HOA
- Townhomes At Tuscan Village Subdivision
Recreation
- Fitness Center
- Community Pool
- Community Spa
Ownership History
Purchase Details
Home Financials for this Owner
Home Financials are based on the most recent Mortgage that was taken out on this home.Purchase Details
Home Financials for this Owner
Home Financials are based on the most recent Mortgage that was taken out on this home.Purchase Details
Similar Homes in the area
Home Values in the Area
Average Home Value in this Area
Purchase History
| Date | Type | Sale Price | Title Company |
|---|---|---|---|
| Warranty Deed | -- | Independence Title | |
| Warranty Deed | -- | None Available | |
| Interfamily Deed Transfer | -- | None Available |
Property History
| Date | Event | Price | Change | Sq Ft Price |
|---|---|---|---|---|
| 12/12/2024 12/12/24 | Sold | -- | -- | -- |
| 11/11/2024 11/11/24 | For Sale | $559,000 | +42.6% | $371 / Sq Ft |
| 08/22/2018 08/22/18 | Sold | -- | -- | -- |
| 06/30/2018 06/30/18 | Price Changed | $392,000 | -0.3% | $260 / Sq Ft |
| 05/30/2018 05/30/18 | Price Changed | $393,000 | -1.5% | $261 / Sq Ft |
| 04/29/2018 04/29/18 | For Sale | $399,000 | -- | $265 / Sq Ft |
Tax History Compared to Growth
Tax History
| Year | Tax Paid | Tax Assessment Tax Assessment Total Assessment is a certain percentage of the fair market value that is determined by local assessors to be the total taxable value of land and additions on the property. | Land | Improvement |
|---|---|---|---|---|
| 2023 | $4,251 | $484,354 | $0 | $0 |
| 2022 | $8,362 | $440,322 | $0 | $0 |
| 2021 | $8,048 | $400,293 | $20,653 | $379,640 |
| 2020 | $7,859 | $367,801 | $20,653 | $347,148 |
| 2018 | $8,617 | $388,530 | $24,176 | $364,354 |
Agents Affiliated with this Home
-
Stacy Hallmark

Seller's Agent in 2024
Stacy Hallmark
Hallmark Luxury Real Estate
(512) 750-9737
17 in this area
74 Total Sales
-
N
Buyer's Agent in 2024
NON-MEMBER AGENT TEAM
Non Member Office
-
Sam Wachnin

Seller's Agent in 2018
Sam Wachnin
Moreland Properties
(512) 656-3378
1 in this area
29 Total Sales
Map
Source: Central Texas MLS (CTXMLS)
MLS Number: 561592
APN: 879467
- 102 Gallia Dr Unit 3
- 104 Bella Toscana Ave Unit 2106
- 104 Bella Toscana Ave Unit 2301
- 104 Bella Toscana Ave Unit 2211
- 106 Bella Toscana Ave Unit 3204
- 104 Rivalto Cir Unit 1
- 223 Delfino Cir
- 204 Delfino Cir
- 129 the Hills Dr
- 205 Versilia Cir
- 101 Amiata Ave Unit 104
- 7 Sunview Rd
- 102 Rivulet Ln
- 304 Belforte Ave
- 306 Amiata Ave
- 6 Radnor Dr
- 6 Dovedale Cove
- 404 Amiata Ave Unit 34
- 105 Outcrop View Ln
- 29 Tiburon Dr
