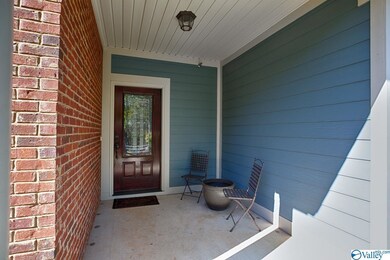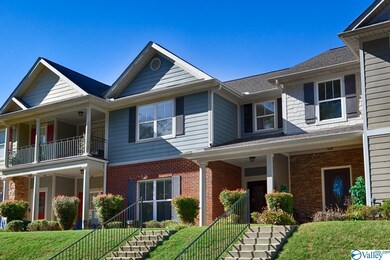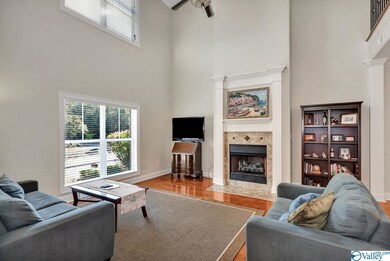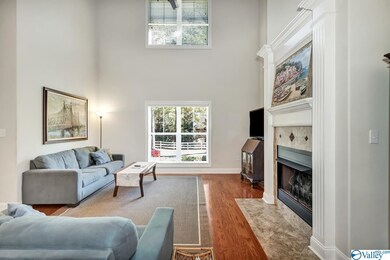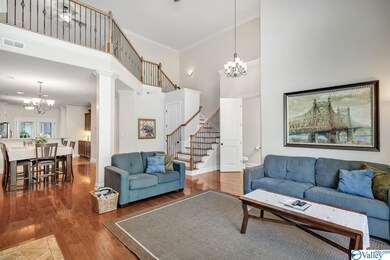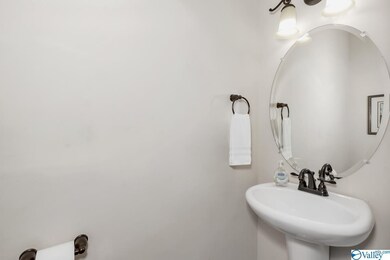
103 Golden Rod Ln Madison, AL 35758
Highlights
- Open Floorplan
- Main Floor Primary Bedroom
- Two cooling system units
- Madison Elementary School Rated A+
- 2 Car Detached Garage
- Privacy Fence
About This Home
As of December 2021Location, Location, Location. Looking for a home in the Bob Jones school district or great investment opportunity, this is it! This 3 bedroom, 2.5 bathroom Townhouse is conveniently located to the arsenal, airport, downtown and the YMCA. It is currently an active Air B&B. The master is located on the main level just off the kitchen and looks out at the private court yard. This house has tall ceilings. The loft overlooks the living room. This house has space for everyone.
Last Agent to Sell the Property
Dorsett Group Realty License #107192 Listed on: 11/08/2021
Townhouse Details
Home Type
- Townhome
Est. Annual Taxes
- $1,978
Year Built
- Built in 2010
Lot Details
- Privacy Fence
Parking
- 2 Car Detached Garage
- Rear-Facing Garage
Home Design
- Slab Foundation
Interior Spaces
- 2,150 Sq Ft Home
- Property has 2 Levels
- Open Floorplan
- Gas Log Fireplace
Kitchen
- Oven or Range
- <<microwave>>
- Dishwasher
- Disposal
Bedrooms and Bathrooms
- 3 Bedrooms
- Primary Bedroom on Main
Laundry
- Dryer
- Washer
Schools
- Discovery Elementary School
- Bob Jones High School
Utilities
- Two cooling system units
- Multiple Heating Units
- Heating System Uses Natural Gas
Community Details
- Property has a Home Owners Association
- Heath Darwin Association, Phone Number (256) 899-9281
- Stratford Square Subdivision
Listing and Financial Details
- Legal Lot and Block 23 / 4
- Assessor Parcel Number 1605160004013036
Ownership History
Purchase Details
Home Financials for this Owner
Home Financials are based on the most recent Mortgage that was taken out on this home.Purchase Details
Home Financials for this Owner
Home Financials are based on the most recent Mortgage that was taken out on this home.Similar Homes in Madison, AL
Home Values in the Area
Average Home Value in this Area
Purchase History
| Date | Type | Sale Price | Title Company |
|---|---|---|---|
| Warranty Deed | $315,000 | None Listed On Document | |
| Warranty Deed | $315,000 | None Listed On Document | |
| Warranty Deed | -- | None Available |
Mortgage History
| Date | Status | Loan Amount | Loan Type |
|---|---|---|---|
| Open | $252,000 | New Conventional | |
| Previous Owner | $215,080 | New Conventional | |
| Previous Owner | $200,000 | Unknown |
Property History
| Date | Event | Price | Change | Sq Ft Price |
|---|---|---|---|---|
| 12/17/2021 12/17/21 | Sold | $315,000 | 0.0% | $147 / Sq Ft |
| 11/16/2021 11/16/21 | Pending | -- | -- | -- |
| 11/12/2021 11/12/21 | For Sale | $315,000 | +39.1% | $147 / Sq Ft |
| 05/24/2012 05/24/12 | Off Market | $226,400 | -- | -- |
| 02/22/2012 02/22/12 | Sold | $226,400 | -9.4% | $106 / Sq Ft |
| 01/23/2012 01/23/12 | Pending | -- | -- | -- |
| 07/07/2010 07/07/10 | For Sale | $249,900 | -- | $117 / Sq Ft |
Tax History Compared to Growth
Tax History
| Year | Tax Paid | Tax Assessment Tax Assessment Total Assessment is a certain percentage of the fair market value that is determined by local assessors to be the total taxable value of land and additions on the property. | Land | Improvement |
|---|---|---|---|---|
| 2024 | $1,978 | $29,000 | $4,000 | $25,000 |
| 2023 | $1,978 | $29,000 | $4,000 | $25,000 |
| 2022 | $3,488 | $50,000 | $8,000 | $42,000 |
| 2021 | $3,488 | $50,000 | $8,000 | $42,000 |
| 2020 | $2,607 | $18,660 | $3,500 | $15,160 |
| 2019 | $2,159 | $18,660 | $3,500 | $15,160 |
| 2018 | $2,167 | $37,460 | $0 | $0 |
| 2017 | $2,167 | $37,460 | $0 | $0 |
| 2016 | $2,362 | $40,840 | $0 | $0 |
| 2015 | $2,362 | $40,840 | $0 | $0 |
| 2014 | $2,865 | $49,820 | $0 | $0 |
Agents Affiliated with this Home
-
Amy McAbee (MacDonald)

Seller's Agent in 2021
Amy McAbee (MacDonald)
Dorsett Group Realty
(256) 424-3252
15 in this area
50 Total Sales
-
Kelvin Mitchell

Buyer's Agent in 2021
Kelvin Mitchell
NextHome Kel Mitchell
(256) 503-0534
10 in this area
43 Total Sales
-
Jessica Schram

Seller's Agent in 2012
Jessica Schram
Leading Edge, R.E. Group
(256) 520-3922
7 in this area
11 Total Sales
-
Yvonne Schram

Seller Co-Listing Agent in 2012
Yvonne Schram
Yes Realty
(256) 508-0542
4 Total Sales
Map
Source: ValleyMLS.com
MLS Number: 1795101
APN: 16-05-16-0-004-013.036
- 113 Napa Valley Way
- 105 Hylis Cir
- 510 Clift Dr
- 371 Shelton Rd
- 112 Wingfield Dr
- 140 Summerview Dr
- 206 Springvale Cir
- 108 Betty Garrett Dr
- 606 Ambrose Dr
- 16 Cain St
- 111 Carrie Dr
- 395 Oakland Rd
- 344 Autumn Ln
- 306 Autumn Ln
- 316 Autumn Ln
- 703 Cardinal Ave
- 616 Larry Dr
- 117 Bruce Dr
- 702 Walton Dr
- 137 Carrie Dr

