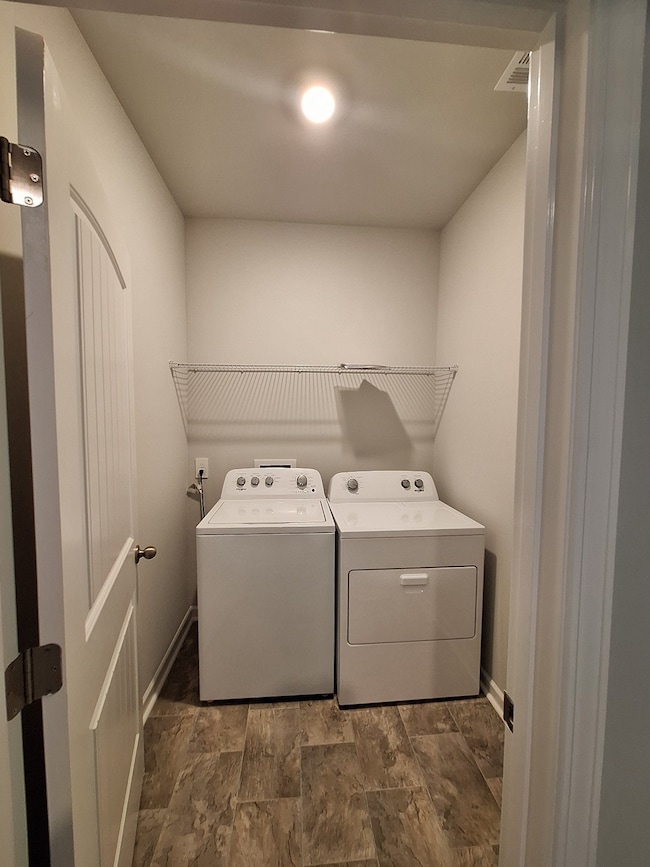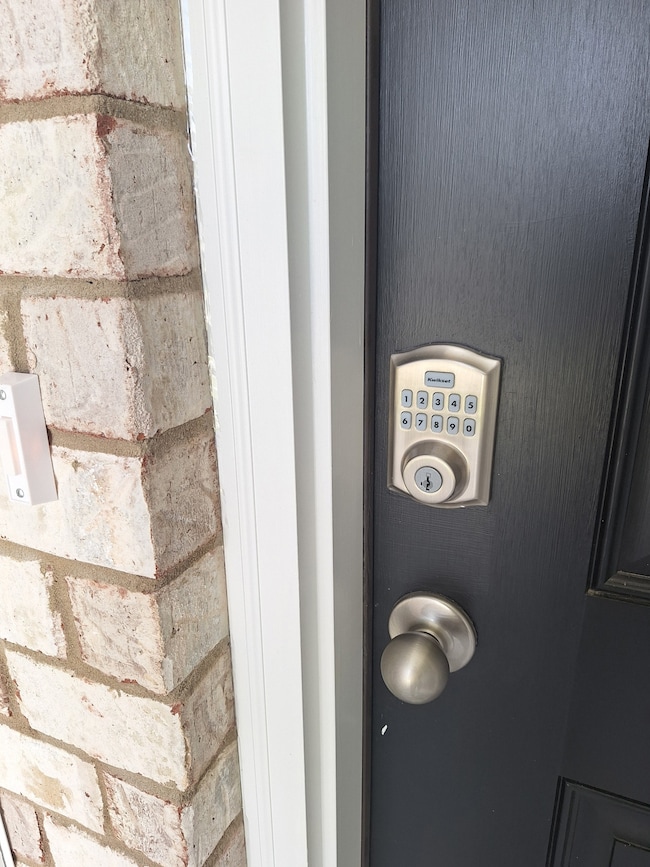103 Hartmann Crossing Dr Lebanon, TN 37087
Highlights
- 2 Car Attached Garage
- Patio
- Central Heating
- Cooling Available
- Accessible Entrance
- Carpet
About This Home
BRAND NEW CONTRUCTION HOME WITH great backyard! One level living. Available for quick move in on 7/26/2025. 3 bedrooms, 2 full baths, 1618 sqft. STAINLESS appliances, QUARTZ counter tops in kitchen and both bathrooms, GRAY cabinets. Open concept living/kitchen/dining. Covered pack patio. Deluxe laminate flooring in public areas and carpet in bedrooms. Only 30 minutes to Nashville. Just minutes to Interstate 40, restaurants and shopping. NO Pets & NO smoking. * $100 APPLICATION FEE PER ADULT, INCLUDES BACKGROUND & CRIMINAL CHECK, SECURITY DEPOSIT $2200 PLUS FIRST MONTHS RENT
Listing Agent
RE/MAX West Main Realty Brokerage Phone: 6159699160 License #327082 Listed on: 07/13/2025

Home Details
Home Type
- Single Family
Year Built
- Built in 2025
HOA Fees
- $35 Monthly HOA Fees
Parking
- 2 Car Attached Garage
Home Design
- Brick Exterior Construction
- Shingle Roof
Interior Spaces
- 1,618 Sq Ft Home
- Property has 1 Level
- Furnished or left unfurnished upon request
- Fire and Smoke Detector
Kitchen
- Microwave
- Dishwasher
- Disposal
Flooring
- Carpet
- Laminate
Bedrooms and Bathrooms
- 3 Main Level Bedrooms
- 2 Full Bathrooms
Laundry
- Dryer
- Washer
Schools
- Sam Houston Elementary School
- Walter J. Baird Middle School
- Lebanon High School
Utilities
- Cooling Available
- Central Heating
Additional Features
- Accessible Entrance
- Patio
Community Details
- Hartmann Crossing Subdivision
Listing and Financial Details
- Property Available on 7/26/25
- The owner pays for association fees
- Rent includes association fees
Map
Source: Realtracs
MLS Number: 2941219
- 97 Hartmann Crossing Dr
- 99 Hartmann Crossing Dr
- 105 Hartmann Crossing Dr
- 112 Hartmann Crossing Dr
- 106 Hartmann Crossing Dr
- 98 Hartmann Crossing Dr
- 88 Hartmann Crossing Dr
- 96 Hartmann Crossing Dr
- 92 Hartmann Crossing Dr
- 100 Hartmann Crossing Dr
- 104 Hartmann Crossing Dr
- 102 Hartmann Crossing Dr
- 201 Hart Ln
- 1752 Wren Way
- 1719 Wren Way
- 1729 Wren Way
- 1339 Raden Dr
- 1376 Rutledge Ln
- 1765 Rutledge Ln
- 409 Princeton Dr
- 102 Hartmann Crossing Dr
- 1325 Allison Ct
- 803 Long Leaf Rd
- 1512 Ashgrove Place
- 1320 Stroud Dr
- 410 Eastland Ave
- 100 Hunters Creek Blvd
- 735 Mickelson Way
- 728 Mickelson Way
- 726 Mickelson Way
- 12 Torrey Pines Ln
- 781 Mickelson Way
- 101 Webster Ln Unit A
- 315 Whisper Wood Way
- 315 Whisper Wood Way
- 223 Catherine Ln
- 124 Hartsville Ct
- 100 Hartsville Ct
- 178 Cecil Rd
- 168 Cecil Rd






