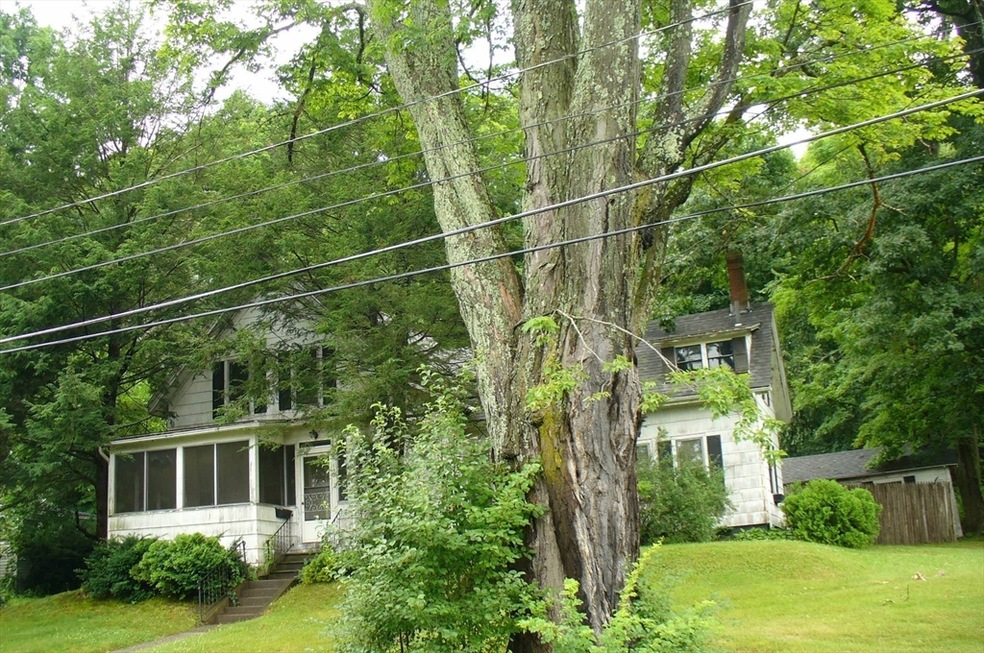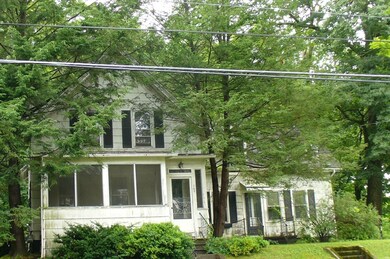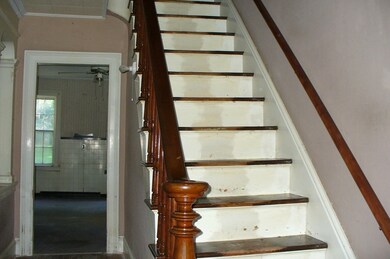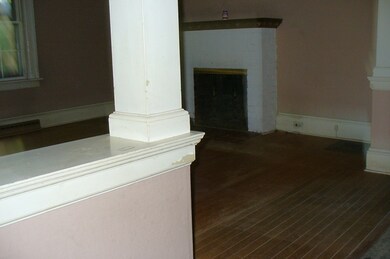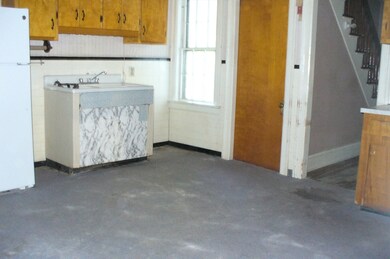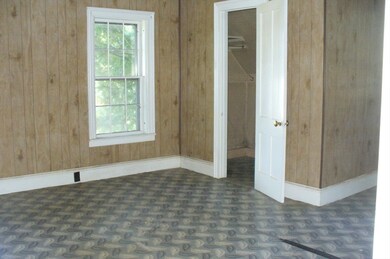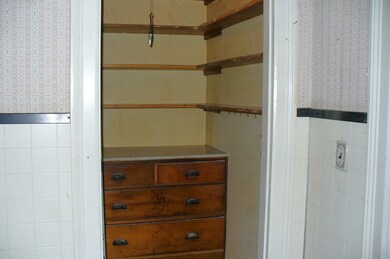
103 High St Florence, MA 01062
Florence NeighborhoodHighlights
- Golf Course Community
- Medical Services
- Colonial Architecture
- Northampton High School Rated A
- Open Floorplan
- Maid or Guest Quarters
About This Home
As of August 2024Vintage Village Home with wonderfully unique features and large 0.47 Acre lot in sought after Florence center location, don't miss it! Spacious living room with fireplace, big country kitchen with pantry and a built in storage cabinet, lovely formal staircase to generous bedrooms and oversized bathroom, and what might have been live-in help quarters. Extra rooms that you can decide how to label and use them, so bring your imagination and take advantage of the opportunities this home offers! PLEASE NOTE:: DEADLINE FOR OFFERS FRIDAY 7/19 AT 5 PM.
Last Agent to Sell the Property
William Raveis R.E. & Home Services Listed on: 07/08/2024

Home Details
Home Type
- Single Family
Est. Annual Taxes
- $5,693
Year Built
- Built in 1900
Lot Details
- 0.47 Acre Lot
- Near Conservation Area
- Gentle Sloping Lot
- Property is zoned URB
Parking
- 1 Car Detached Garage
- Off-Street Parking
Home Design
- Colonial Architecture
- Stone Foundation
- Frame Construction
- Shingle Roof
Interior Spaces
- 1,516 Sq Ft Home
- Open Floorplan
- Ceiling Fan
- Mud Room
- Living Room with Fireplace
- Dining Area
- Home Office
- Screened Porch
- Sink Near Laundry
Flooring
- Wood
- Carpet
- Vinyl
Bedrooms and Bathrooms
- 3 Bedrooms
- Primary bedroom located on second floor
- Maid or Guest Quarters
- Bathtub
Basement
- Basement Fills Entire Space Under The House
- Interior Basement Entry
- Block Basement Construction
- Laundry in Basement
Location
- Property is near public transit
- Property is near schools
Schools
- Jfk Middle School
- Northampton High School
Utilities
- No Cooling
- Forced Air Heating System
- 1 Heating Zone
- Heating System Uses Oil
- 100 Amp Service
- Gas Water Heater
Listing and Financial Details
- Legal Lot and Block 1 / 132
- Assessor Parcel Number 3716112
Community Details
Overview
- No Home Owners Association
- Florence Subdivision
Amenities
- Medical Services
- Shops
- Coin Laundry
Recreation
- Golf Course Community
- Park
- Jogging Path
- Bike Trail
Ownership History
Purchase Details
Home Financials for this Owner
Home Financials are based on the most recent Mortgage that was taken out on this home.Purchase Details
Similar Homes in the area
Home Values in the Area
Average Home Value in this Area
Purchase History
| Date | Type | Sale Price | Title Company |
|---|---|---|---|
| Deed | $368,000 | None Available | |
| Deed | $368,000 | None Available | |
| Deed | -- | -- | |
| Deed | -- | -- |
Property History
| Date | Event | Price | Change | Sq Ft Price |
|---|---|---|---|---|
| 07/04/2025 07/04/25 | For Sale | $680,000 | +84.8% | $368 / Sq Ft |
| 08/09/2024 08/09/24 | Sold | $368,000 | +23.1% | $243 / Sq Ft |
| 07/22/2024 07/22/24 | Pending | -- | -- | -- |
| 07/08/2024 07/08/24 | For Sale | $299,000 | -- | $197 / Sq Ft |
Tax History Compared to Growth
Tax History
| Year | Tax Paid | Tax Assessment Tax Assessment Total Assessment is a certain percentage of the fair market value that is determined by local assessors to be the total taxable value of land and additions on the property. | Land | Improvement |
|---|---|---|---|---|
| 2025 | $4,955 | $355,700 | $174,300 | $181,400 |
| 2024 | $5,693 | $374,800 | $152,600 | $222,200 |
| 2023 | $5,390 | $340,300 | $138,500 | $201,800 |
| 2022 | $5,088 | $284,400 | $129,700 | $154,700 |
| 2021 | $4,554 | $262,200 | $123,700 | $138,500 |
| 2020 | $4,405 | $262,200 | $123,700 | $138,500 |
| 2019 | $4,398 | $253,200 | $123,700 | $129,500 |
| 2018 | $4,712 | $276,500 | $123,700 | $152,800 |
| 2017 | $4,615 | $276,500 | $123,700 | $152,800 |
| 2016 | $4,468 | $276,500 | $123,700 | $152,800 |
| 2015 | $4,149 | $262,600 | $133,700 | $128,900 |
| 2014 | $4,041 | $262,600 | $133,700 | $128,900 |
Agents Affiliated with this Home
-
Jessica Lapinski

Seller's Agent in 2025
Jessica Lapinski
Delap Real Estate LLC
(413) 586-9117
9 in this area
95 Total Sales
-
The Bay Path Team
T
Seller's Agent in 2024
The Bay Path Team
William Raveis R.E. & Home Services
1 in this area
41 Total Sales
-
Janise Fitzpatrick
J
Seller Co-Listing Agent in 2024
Janise Fitzpatrick
William Raveis R.E. & Home Services
(413) 219-2527
1 in this area
25 Total Sales
Map
Source: MLS Property Information Network (MLS PIN)
MLS Number: 73261323
APN: NHAM-000017C-000132-000001
- 12 Lake St
- 16 Fairfield Ave
- 67 Park St Unit D
- 152 S Main St Unit 4
- 152 S Main St Unit 6
- 152 S Main St Unit 8
- 152 S Main St Unit 7
- 152 S Main St Unit 5
- 154 N Maple St
- 89 Lake St
- 575 Bridge Rd Unit 11-2
- 37 Landy Ave
- 15 Ryan Rd
- 19 Hatfield St
- 20 Bridge Rd Unit 8
- 51 1/2 Hatfield St Unit 6
- 8 Warner St
- 25 Indian Hill
- 12 High Meadow Rd
- 325 Riverside Dr
