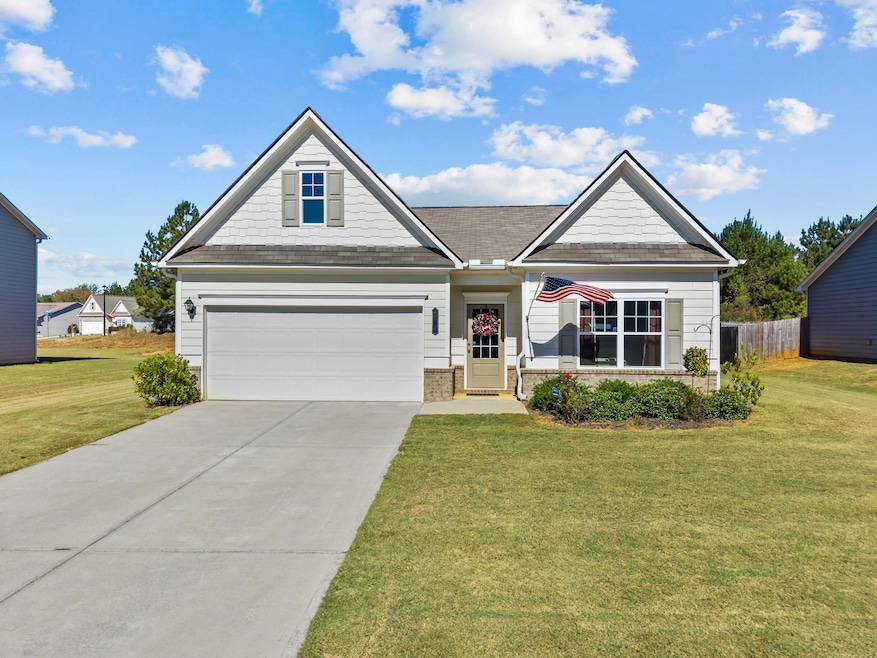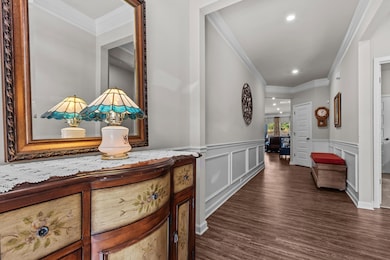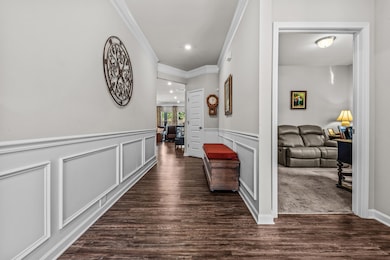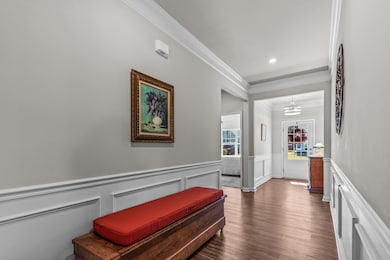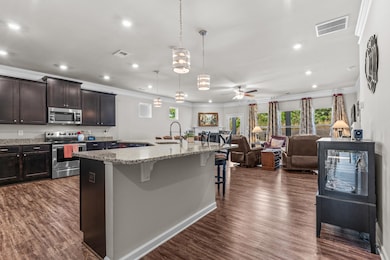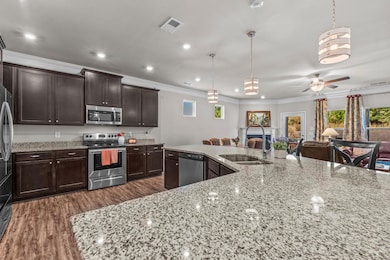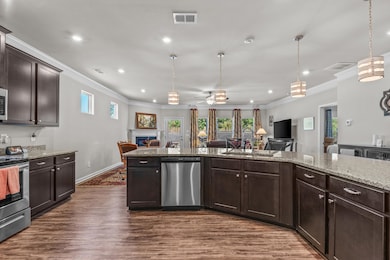
103 Jack Ct Eatonton, GA 31024
Estimated payment $1,910/month
Highlights
- Craftsman Architecture
- Granite Countertops
- Covered Patio or Porch
- Clubhouse
- Community Pool
- Stainless Steel Appliances
About This Home
Welcome to the Campbell plan, the same floor plan as the model home in the desirable Phoenix Crossing community. This exquisite 1,830 square foot home boasts an open concept design, featuring a spacious granite island in the kitchen, complete with 42-inch shaker-style cabinets, crown molding, and stainless steel appliances. The kitchen is further enhanced by flush mount LED and pendant lighting. The great room is anchored by a cozy electric fireplace, perfect for relaxation. Throughout all common areas, enjoy the elegance of Luxury Vinyl Plank flooring, complemented by chair rail and shadowbox detail in the foyer. The covered porch comes equipped with a fan/light, providing the ideal spot for outdoor enjoyment. The large owner's suite is a retreat in itself, boasting a tray ceiling and ample closet space. The en-suite primary bathroom features a beautifully tiled shower with a glass door and transom windows, a dual cultured marble vanity with a drawer stack, under mount porcelain sinks, and a sizable linen closet. Two additional bedrooms offer generous closet space, while the secondary bathroom includes a tub/shower combination, cultured marble vanity, and a transom window for natural light. The home is sold furnished, except for items detailed in the Seller Disclosure. Residents of Phoenix Crossing enjoy access to community amenities, including a private pool and playground. Conveniently situated on a private cul-de-sac between Lake Oconee and Lake Sinclair, this home offers both tranquility and accessibility. Schedule your private tour today.
Open House Schedule
-
Sunday, November 16, 202511:00 am to 2:00 pm11/16/2025 11:00:00 AM +00:0011/16/2025 2:00:00 PM +00:00Add to Calendar
Home Details
Home Type
- Single Family
Est. Annual Taxes
- $2,156
Year Built
- Built in 2020
Lot Details
- 10,019 Sq Ft Lot
- Level Lot
Home Design
- Craftsman Architecture
- Ranch Style House
- Brick Exterior Construction
- Slab Foundation
- Asphalt Shingled Roof
- Siding
Interior Spaces
- 1,830 Sq Ft Home
- Chair Railings
- Crown Molding
- Wainscoting
- Tray Ceiling
- Pendant Lighting
- Electric Fireplace
- Window Treatments
- Entrance Foyer
- Pull Down Stairs to Attic
Kitchen
- Range with Range Hood
- Microwave
- Stainless Steel Appliances
- Kitchen Island
- Granite Countertops
- Disposal
Flooring
- Carpet
- Vinyl
Bedrooms and Bathrooms
- 3 Bedrooms
- Walk-In Closet
- 2 Full Bathrooms
- Dual Sinks
- Separate Shower
Laundry
- Dryer
- Washer
Home Security
- Home Security System
- Fire and Smoke Detector
Parking
- 2 Car Attached Garage
- Driveway
Outdoor Features
- Covered Deck
- Covered Patio or Porch
Utilities
- Central Heating and Cooling System
- Electric Water Heater
- Cable TV Available
Listing and Financial Details
- Tax Lot 80
- Assessor Parcel Number 106A080
Community Details
Overview
- Property has a Home Owners Association
- Phoenix Crossing Subdivision
Amenities
- Clubhouse
Recreation
- Community Playground
- Community Pool
Map
Home Values in the Area
Average Home Value in this Area
Tax History
| Year | Tax Paid | Tax Assessment Tax Assessment Total Assessment is a certain percentage of the fair market value that is determined by local assessors to be the total taxable value of land and additions on the property. | Land | Improvement |
|---|---|---|---|---|
| 2024 | $2,156 | $125,172 | $12,000 | $113,172 |
| 2023 | $2,156 | $112,237 | $10,000 | $102,237 |
| 2022 | $1,600 | $89,676 | $12,000 | $77,676 |
| 2021 | $902 | $39,569 | $12,000 | $27,569 |
Property History
| Date | Event | Price | List to Sale | Price per Sq Ft | Prior Sale |
|---|---|---|---|---|---|
| 10/24/2025 10/24/25 | For Sale | $329,000 | +10.4% | $180 / Sq Ft | |
| 05/16/2022 05/16/22 | Sold | $298,000 | -6.8% | $298,000 / Sq Ft | View Prior Sale |
| 04/20/2022 04/20/22 | Pending | -- | -- | -- | |
| 04/07/2022 04/07/22 | Price Changed | $319,900 | -1.6% | $319,900 / Sq Ft | |
| 03/26/2022 03/26/22 | For Sale | $325,000 | 0.0% | $325,000 / Sq Ft | |
| 03/19/2022 03/19/22 | Pending | -- | -- | -- | |
| 03/18/2022 03/18/22 | Price Changed | $325,000 | -1.5% | $325,000 / Sq Ft | |
| 03/15/2022 03/15/22 | For Sale | $329,900 | +47.0% | $329,900 / Sq Ft | |
| 02/19/2021 02/19/21 | Sold | $224,390 | +3.5% | $124 / Sq Ft | View Prior Sale |
| 01/20/2021 01/20/21 | Pending | -- | -- | -- | |
| 09/28/2020 09/28/20 | For Sale | $216,905 | -- | $120 / Sq Ft |
Purchase History
| Date | Type | Sale Price | Title Company |
|---|---|---|---|
| Warranty Deed | $298,000 | -- | |
| Limited Warranty Deed | $224,390 | -- | |
| Limited Warranty Deed | $120,000 | -- |
Mortgage History
| Date | Status | Loan Amount | Loan Type |
|---|---|---|---|
| Previous Owner | $220,325 | FHA |
About the Listing Agent

With experience in both residential and commercial real estate, Adriana Velez is uniquely positioned to serve homebuyers, sellers, investors, developers, and corporations alike in Georgia’s Lake Oconee and Lake Sinclair areas.
Adriana’s goal is to aid in the development of the area while maintaining the traditions and values of the people who have called this special place “home” for generations.
If you’re looking to buy or sell a home in the Lake Oconee/Lake Sinclair area,
Adriana's Other Listings
Source: Lake Country Board of REALTORS®
MLS Number: 69676
APN: 106A080
- 118 Garrett Dr
- 110 Colin Ln
- 284 New Phoenix Rd
- 150 Creekside Rd Unit LOT 34
- 157 Creekside Rd Unit (LOT 32)
- 152 Creekside Rd Unit (LOT 33)
- 152 Creekside Rd
- 157 Creekside Rd
- The Coleman Plan at Maddox Station
- The Foxcroft Plan at Maddox Station
- The Pearson Plan at Maddox Station
- The McGinnis Plan at Maddox Station
- The Harrington Plan at Maddox Station
- The Crawford Plan at Maddox Station
- The Lancaster Plan at Maddox Station
- The Bradley Plan at Maddox Station
- 131 Creekside Rd Unit (LOT 20)
- 135 Creekside Rd
- 131 Creekside Rd
- 135 Creekside Rd Unit (LOT 21)
- 248 W River Bend Dr
- 142 Edgewood Ct Unit 142 Edgewood Ct.
- 113 Seven Oaks Way
- 401 Cuscowilla Dr Unit D
- 1231 Bennett Springs Dr
- 500 Port Laz Ln
- 1043B Clubhouse Ln
- 1020 Cupp Ln Unit B
- 129 Moudy Ln
- 1580 Vintage Club Dr
- 119 Misty Grove Ln
- 1060 Tailwater Unit F
- 1171 Golf View Ln
- 1081 Starboard Dr
- 2151 Osprey Poynte
- 1270 Glen Eagle Dr
- 1261 Glen Eagle Dr
- 1060 Old Rock Rd
- 1100 Hidden Hills Cir
- 1721 Osprey Poynte
