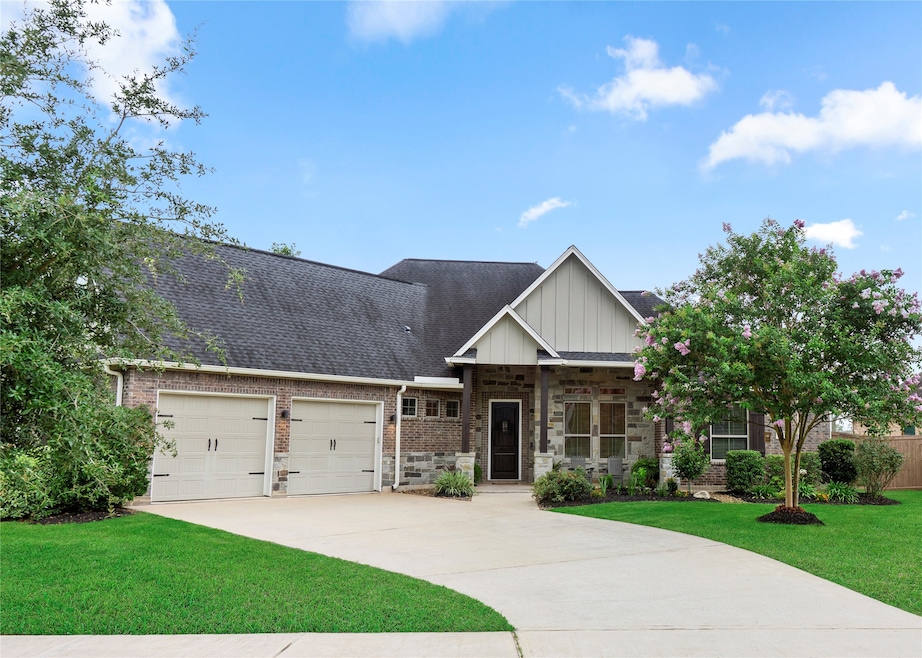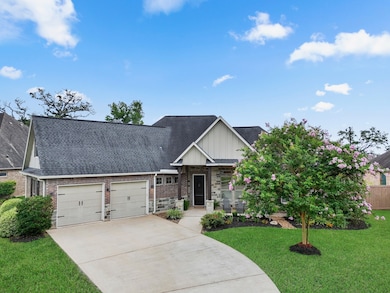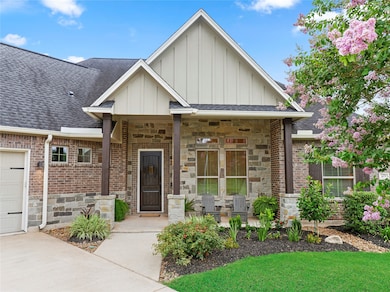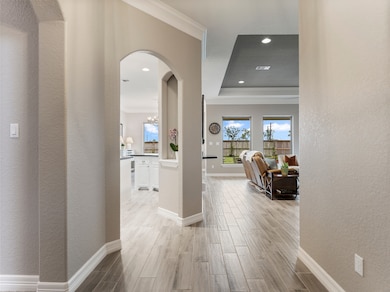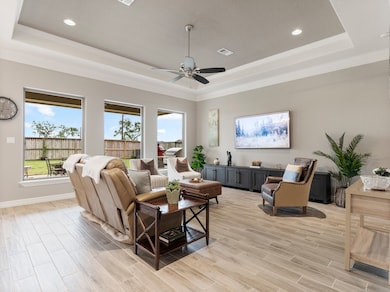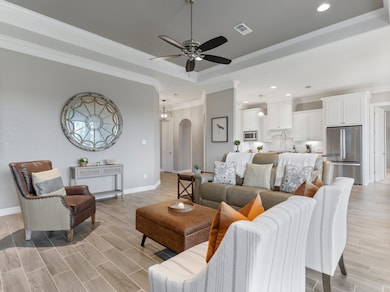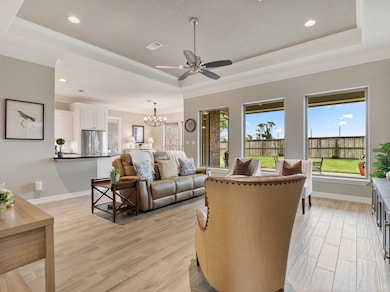
Estimated payment $3,112/month
Highlights
- Popular Property
- Deck
- Outdoor Kitchen
- Home Theater
- Traditional Architecture
- High Ceiling
About This Home
Welcome Home! This exquisite like new Peltier custom home in highly desired Woodshore offers the perfect blend of luxury and style. Upgrades throughout including soaring ceilings, granite countertops and wood look tile floors. 4 bedrooms and 2. baths plus a bonus/game/media room. Open concept provides a seamless transition from the kitchen, through the dining and living areas for entertaining ease. Incredible gourmet island kitchen with breakfast bar boasts stainless appliances, granite countertops and walk in pantry. The split floor plan primary suite offers a spa like retreat featuring dual sinks, oversized shower, large soaking tub and spacious walk in closet. Extended covered patio with outdoor grill to relax an unwind or host gatherings. The expansive backyard allows ample room for a pool, garden and more. Neighborhood amenities include lakes, walking biking trails and a boat house. Do not miss the opportunity to make this stunning home yours!
Home Details
Home Type
- Single Family
Est. Annual Taxes
- $8,159
Year Built
- Built in 2016
Lot Details
- 0.3 Acre Lot
- East Facing Home
- Cleared Lot
- Back Yard Fenced and Side Yard
HOA Fees
- $67 Monthly HOA Fees
Parking
- 2 Car Attached Garage
- Oversized Parking
- Driveway
Home Design
- Traditional Architecture
- Brick Exterior Construction
- Slab Foundation
- Composition Roof
Interior Spaces
- 2,511 Sq Ft Home
- 1-Story Property
- Crown Molding
- High Ceiling
- Ceiling Fan
- Window Treatments
- Formal Entry
- Family Room Off Kitchen
- Living Room
- Combination Kitchen and Dining Room
- Home Theater
- Home Office
- Game Room
- Utility Room
Kitchen
- Breakfast Bar
- Walk-In Pantry
- Gas Oven
- Gas Range
- Microwave
- Dishwasher
- Kitchen Island
- Granite Countertops
- Disposal
Flooring
- Carpet
- Tile
Bedrooms and Bathrooms
- 4 Bedrooms
- En-Suite Primary Bedroom
- Double Vanity
- Single Vanity
- Soaking Tub
- Separate Shower
Eco-Friendly Details
- Energy-Efficient HVAC
- Energy-Efficient Thermostat
Outdoor Features
- Deck
- Covered patio or porch
- Outdoor Kitchen
Schools
- Polk Elementary School
- Clute Intermediate School
- Brazoswood High School
Utilities
- Central Heating and Cooling System
- Heating System Uses Gas
- Programmable Thermostat
Community Details
- Association fees include clubhouse, ground maintenance, recreation facilities
- Woodshore Hoa/Kpm Association, Phone Number (281) 685-3000
- Woodshore Sec 1 Subdivision
Map
Home Values in the Area
Average Home Value in this Area
Tax History
| Year | Tax Paid | Tax Assessment Tax Assessment Total Assessment is a certain percentage of the fair market value that is determined by local assessors to be the total taxable value of land and additions on the property. | Land | Improvement |
|---|---|---|---|---|
| 2023 | $5,952 | $388,882 | $84,500 | $341,380 |
| 2022 | $8,712 | $353,529 | $49,350 | $312,530 |
| 2021 | $8,309 | $321,390 | $49,350 | $272,040 |
| 2020 | $9,416 | $355,260 | $49,350 | $305,910 |
| 2019 | $9,478 | $347,060 | $49,350 | $297,710 |
| 2018 | $9,396 | $341,800 | $49,350 | $292,450 |
| 2017 | $6,992 | $252,220 | $37,010 | $215,210 |
| 2016 | $1,026 | $37,010 | $37,010 | $0 |
Property History
| Date | Event | Price | Change | Sq Ft Price |
|---|---|---|---|---|
| 07/12/2025 07/12/25 | For Sale | $427,000 | -4.9% | $170 / Sq Ft |
| 12/05/2023 12/05/23 | Sold | -- | -- | -- |
| 11/03/2023 11/03/23 | Pending | -- | -- | -- |
| 10/24/2023 10/24/23 | For Sale | $449,000 | -- | $179 / Sq Ft |
Purchase History
| Date | Type | Sale Price | Title Company |
|---|---|---|---|
| Warranty Deed | -- | None Listed On Document | |
| Deed | -- | None Listed On Document | |
| Warranty Deed | -- | Great American Title |
Mortgage History
| Date | Status | Loan Amount | Loan Type |
|---|---|---|---|
| Open | $405,000 | New Conventional | |
| Previous Owner | $229,000 | New Conventional |
Similar Homes in Clute, TX
Source: Houston Association of REALTORS®
MLS Number: 4658713
APN: 8439-1006-002
- 100 Water Grass Trail
- 102 Water Grass Trail
- 101 Water Grass Trail
- 103 Water Grass Trail
- 103 Water Grass Trail
- 103 Water Grass Trail
- 103 Water Grass Trail
- 103 Water Grass Trail
- 103 Water Grass Trail
- 103 Water Grass Trail
- 104 Water Grass Trail
- 214 Water Grass Trail
- 108 Water Grass Trail
- 107 Water Grass Trail
- 109 Water Grass Trail
- 203 Bentwater Ln
- 116 Meadow Ridge Way
- 207 Canvasback Dr
- 115 Meadow Ridge Way
- 208 Timber Grove Ct
- 200 E Brazoswood Dr
- 316 Pine St
- 812 Old Angleton Rd
- 400 Timbercreek Dr
- 100 Creekwood Landing Dr
- 200 Timbercreek Dr
- 107 Palm Ln
- 105 Lazy Ln
- 609 Sycamore St
- 140 Lakeview Dr
- 214 W Marion St Unit 1
- 500 Willow Dr Unit A8
- 500 Willow Dr Unit A6
- 401 Lakeview Dr
- 100 Lakeview Dr
- 121 Wisteria St
- 1229 E Kyle Rd
- 1164 3rd St
- 113 June Ct
- 111 Wisteria St
