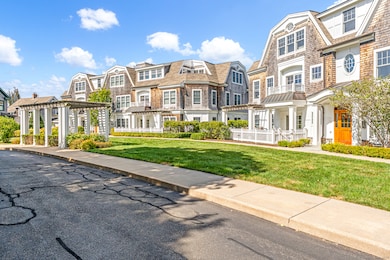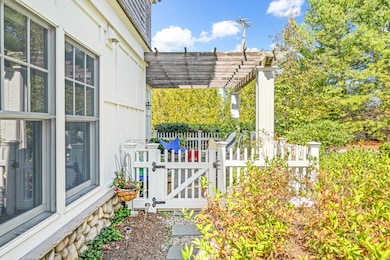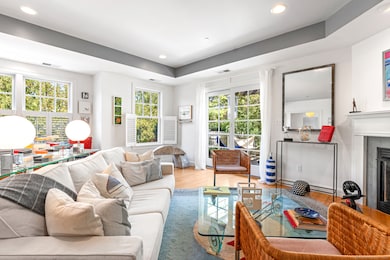103 Main St Unit 1103 Stonington, CT 06378
Estimated payment $5,334/month
Highlights
- 1 Fireplace
- End Unit
- Central Air
- Stonington Middle School Rated A-
- Walking Distance to Water
- Level Lot
About This Home
Stonington Borough condominium living at its very best! Location, location, location! This unique property has magnificent gardens and plush landscaping like no other! Step through your own private garden gate - an oasis onto itself - and then again through the sliding French doors of your spacious living and dining room with vaulted ceiling, gas burning fireplace and windows with custom shutters. A light and airy feeling abounds! The living/dining room has generous proportions and accommodates a large seating area open to the fireplace and French doors, as well as a formal dining alcove and even a study area. The granite topped breakfast bar is at the far end overlooking a state of the art kitchen with all high end appliances. A welcoming, sunny primary suite includes an enormous walk in closet and en-suite full bath with stone countertop, large shower and tile floor. The second bedroom looks out into the hallway as well as to the living/dining room through interior pocket doors and features a walk in closet and exterior French sliding doors opening to a small back patio/your third entrance. A full laundry room and second bath with tub and shower are located off the main hallway/entry foyer. Gleaming hardwood floors throughout! A carport with one Parking space is included. The condominium association is professionally managed and exceptionally well run.
Listing Agent
Mott & Chace Sotheby's Intl Rt Brokerage Phone: (617) 592-9116 License #RES.0804380 Listed on: 09/11/2025

Property Details
Home Type
- Condominium
Est. Annual Taxes
- $7,621
Year Built
- Built in 2008
HOA Fees
- $773 Monthly HOA Fees
Parking
- 1 Parking Space
Home Design
- Frame Construction
- Wood Siding
Interior Spaces
- 1,239 Sq Ft Home
- 1 Fireplace
Kitchen
- Oven or Range
- Range Hood
- Dishwasher
- Disposal
Bedrooms and Bathrooms
- 2 Bedrooms
- 2 Full Bathrooms
Laundry
- Laundry on main level
- Dryer
- Washer
Utilities
- Central Air
- Heat Pump System
Additional Features
- Walking Distance to Water
- End Unit
Listing and Financial Details
- Exclusions: chandelier in second bedroom
- Assessor Parcel Number 2593047
Community Details
Overview
- Association fees include grounds maintenance, snow removal, water, property management
- 18 Units
- Mid-Rise Condominium
- Property managed by Sound Real Estate, Mystic
Pet Policy
- Pets Allowed
Map
Home Values in the Area
Average Home Value in this Area
Tax History
| Year | Tax Paid | Tax Assessment Tax Assessment Total Assessment is a certain percentage of the fair market value that is determined by local assessors to be the total taxable value of land and additions on the property. | Land | Improvement |
|---|---|---|---|---|
| 2025 | $7,621 | $374,600 | $0 | $374,600 |
| 2024 | $7,305 | $374,600 | $0 | $374,600 |
| 2023 | $7,361 | $374,600 | $0 | $374,600 |
| 2022 | $6,004 | $225,200 | $0 | $225,200 |
| 2021 | $6,047 | $225,200 | $0 | $225,200 |
| 2020 | $5,936 | $225,200 | $0 | $225,200 |
| 2019 | $5,936 | $225,200 | $0 | $225,200 |
| 2018 | $5,761 | $225,200 | $0 | $225,200 |
| 2017 | $5,370 | $207,900 | $0 | $207,900 |
| 2016 | $5,220 | $207,900 | $0 | $207,900 |
| 2015 | $4,994 | $207,900 | $0 | $207,900 |
| 2014 | $4,767 | $207,900 | $0 | $207,900 |
Property History
| Date | Event | Price | List to Sale | Price per Sq Ft | Prior Sale |
|---|---|---|---|---|---|
| 10/01/2025 10/01/25 | Price Changed | $750,000 | -3.2% | $605 / Sq Ft | |
| 09/11/2025 09/11/25 | For Sale | $775,000 | 0.0% | $626 / Sq Ft | |
| 06/18/2024 06/18/24 | Rented | $5,750 | -4.2% | -- | |
| 05/08/2024 05/08/24 | Under Contract | -- | -- | -- | |
| 12/01/2023 12/01/23 | For Rent | $6,000 | 0.0% | -- | |
| 06/30/2017 06/30/17 | Sold | $343,000 | -1.4% | $277 / Sq Ft | View Prior Sale |
| 04/27/2017 04/27/17 | Pending | -- | -- | -- | |
| 11/16/2016 11/16/16 | For Sale | $348,000 | +10.5% | $281 / Sq Ft | |
| 07/02/2014 07/02/14 | Sold | $315,000 | -7.3% | $254 / Sq Ft | View Prior Sale |
| 05/20/2014 05/20/14 | Pending | -- | -- | -- | |
| 11/23/2013 11/23/13 | For Sale | $339,900 | -- | $274 / Sq Ft |
Purchase History
| Date | Type | Sale Price | Title Company |
|---|---|---|---|
| Warranty Deed | $315,000 | -- | |
| Warranty Deed | $315,000 | -- | |
| Warranty Deed | $369,000 | -- | |
| Warranty Deed | $369,000 | -- |
Mortgage History
| Date | Status | Loan Amount | Loan Type |
|---|---|---|---|
| Open | $236,250 | No Value Available | |
| Closed | $236,250 | New Conventional | |
| Previous Owner | $275,750 | No Value Available |
Source: SmartMLS
MLS Number: 24125784
APN: STON-000101-000026-000005-001103
- 32 Broadway Ave
- 218 N Water St
- 8 Richmond Ln
- 4 Northwest St Unit 34
- 259 N Main St
- 1 Harmony St
- 92 Water St
- 88 Water St
- 11 Main St
- 20 Omega St
- 12 Water St
- 4 Quanaduck Cove Ct
- 45 Quanaduck Rd
- 2 Coveside Ln Unit 2
- 12 North St
- 455 Stonington Rd
- 71 Wolcott Ave
- 60 Ashworth Ave
- 50 Ashworth Ave
- 66 Collins Rd
- 99 Main St
- 111 Elm St
- 15 Summit St Unit 1
- 3 Bayview Ave
- 119 Water St Unit Suite 4
- 117 Water St
- 91 Water St Unit 2S
- 1 Harmony St Unit 3
- 1 Harmony St
- 1 Cannon Square
- 14 Trumbull St
- 17-23 Hancox St
- 252 N Water St Unit B
- 252 N Water St Unit f
- 270 N Water St
- 45 Quanaduck Rd
- 507 Stonington Rd
- 71 Noyes Ave
- 14 Oak St
- 901 Stonington Rd






