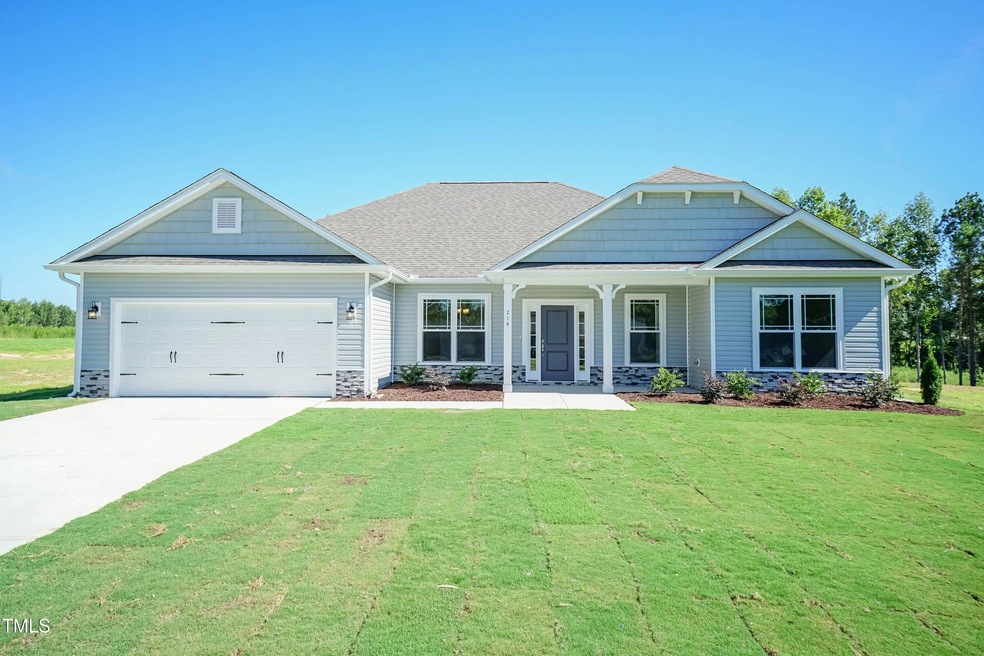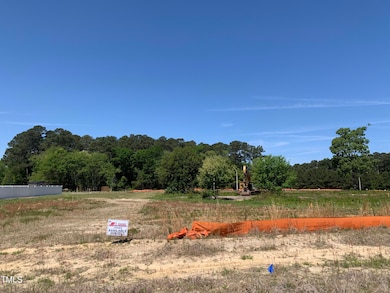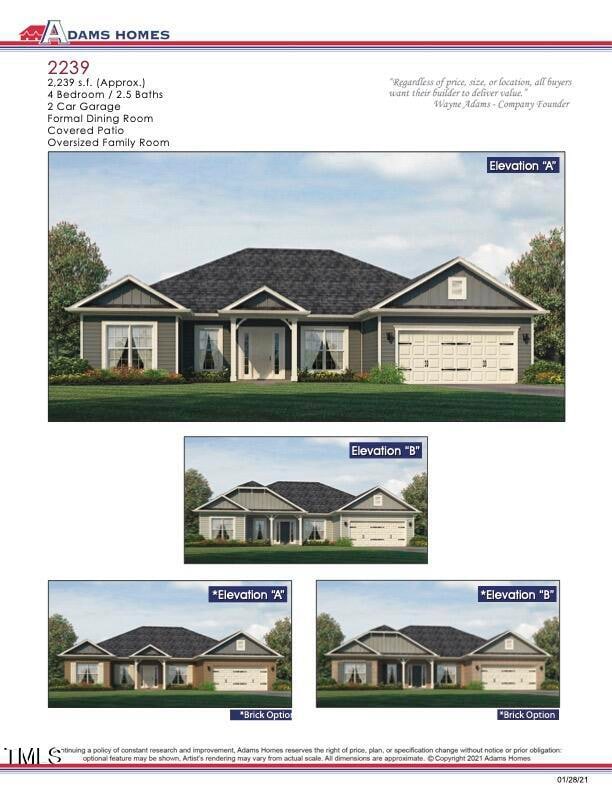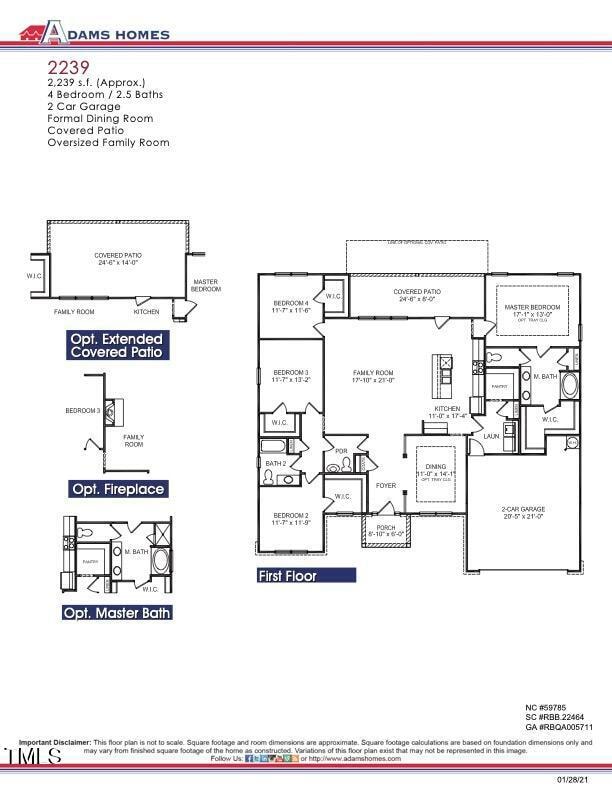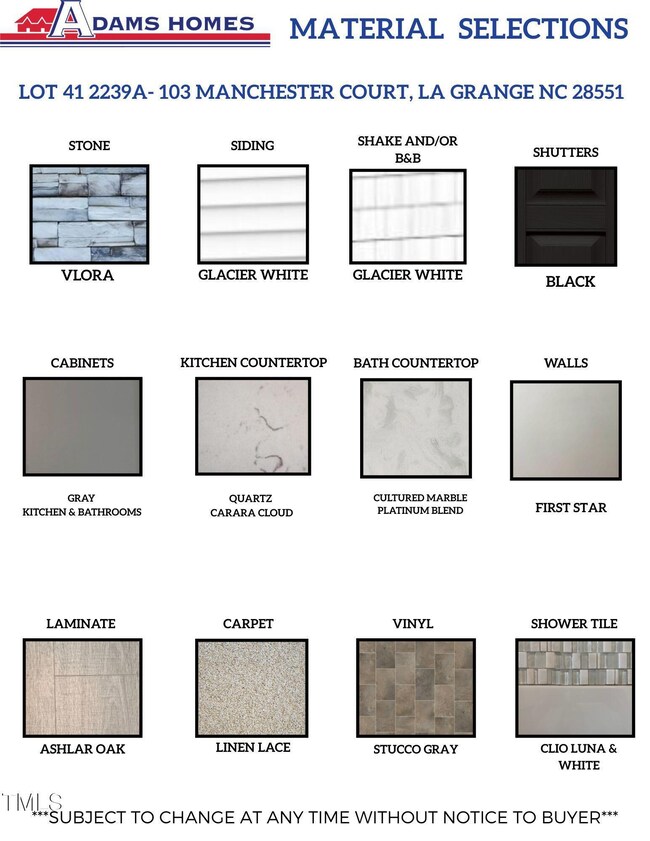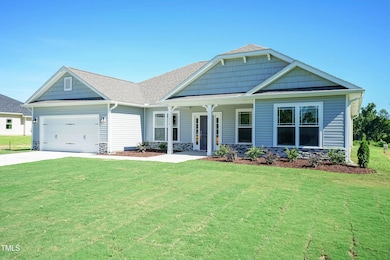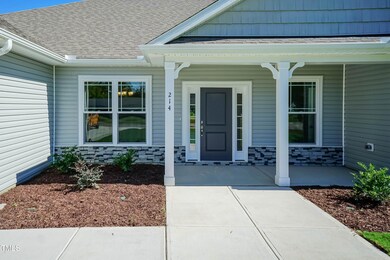
103 Manchester Ct La Grange, NC 28551
Estimated payment $2,447/month
Highlights
- New Construction
- Ranch Style House
- Quartz Countertops
- Open Floorplan
- High Ceiling
- L-Shaped Dining Room
About This Home
This stunning ranch-style home offers the perfect combination of luxury and functionality with 2239 sq. ft. featuring 4 bedrooms, 2.5 bathrooms, covered porch & patio, 3- CAR GARAGE all situated on large lot. As you step inside, you're greeted by a bright and inviting foyer that seamlessly flows into the formal dining room, beautifully accented with board and batten and tray ceilings. The open-concept family room features 9-ft. smooth ceilings, flush-mount lighting, and a cozy gas fireplace, making it the perfect space for gatherings. At the heart of the home, the Chef's Dream Kitchen boasts oversized quartz countertops & island with pendant lighting, upgraded stainless steel appliance package, abundant cabinet space & a walk-in pantry, PLUS access to the covered patio—ideal for entertaining. The primary suite is a true retreat, with tray ceilings, crown molding & a huge walk-in closet. The spa-like bathroom has a walk-in ceramic tile shower, separate soaking tub, cultured marble top with dual sinks & a private water closet. On the opposite side of the home, you'll find three spacious bedrooms all with walk in closets and a full bathroom, providing privacy and convenience for family or guests. Enjoy the benefits of NO CITY TAXES and convenient access to SJAFB, Kinston, New Bern, Hwy 42, and North Carolina's stunning beaches!
This home is under construction. All features, colors and sizes are approximate for illustration purposes only and will vary from the home being built.
Home Details
Home Type
- Single Family
Year Built
- Built in 2025 | New Construction
Lot Details
- 0.39 Acre Lot
- Level Lot
Parking
- 3 Car Attached Garage
- 4 Open Parking Spaces
Home Design
- Home is estimated to be completed on 11/1/25
- Ranch Style House
- Slab Foundation
- Architectural Shingle Roof
- Vinyl Siding
- Stone Veneer
Interior Spaces
- 2,239 Sq Ft Home
- Open Floorplan
- Crown Molding
- Tray Ceiling
- Smooth Ceilings
- High Ceiling
- Ceiling Fan
- Recessed Lighting
- Self Contained Fireplace Unit Or Insert
- Entrance Foyer
- Family Room
- L-Shaped Dining Room
Kitchen
- Kitchen Island
- Quartz Countertops
Flooring
- Carpet
- Laminate
- Vinyl
Bedrooms and Bathrooms
- 4 Bedrooms
- Walk-In Closet
- Double Vanity
- Separate Shower in Primary Bathroom
- Walk-in Shower
Outdoor Features
- Covered patio or porch
Schools
- Spring Creek Elementary And Middle School
- Spring Creek High School
Utilities
- Central Air
- Heating Available
- Septic Tank
Community Details
- No Home Owners Association
- Hadley Acres Subdivision
Listing and Financial Details
- Assessor Parcel Number 3547113435
Map
Home Values in the Area
Average Home Value in this Area
Property History
| Date | Event | Price | Change | Sq Ft Price |
|---|---|---|---|---|
| 07/11/2025 07/11/25 | Price Changed | $374,250 | +0.2% | $167 / Sq Ft |
| 02/11/2025 02/11/25 | For Sale | $373,550 | -- | $167 / Sq Ft |
Similar Homes in La Grange, NC
Source: Doorify MLS
MLS Number: 10075616
- 2612 New Hope Rd
- 2610 New Hope Rd
- 117 Carolina Forest Dr
- 4965 Gladys Owens St
- 2379C Us13n
- 2121 N Berkeley Blvd
- 140 Squirrel Ridge Dr
- 585 Greenfield Cemetery Rd Unit A
- 1506 Boyette Dr
- 700 N Spence Ave
- 560 W New Hope Rd
- 1512 S Slocumb St
- 6539 Us Highway 70 W
- 209 W Lockhaven Dr
- 205 Woodside Dr
- 910 E Mulberry St Unit A
- 882 Eagles Nest Rd Unit C
- 326 E Chestnut St
- 500 Beech St
- 139 W Walnut St
