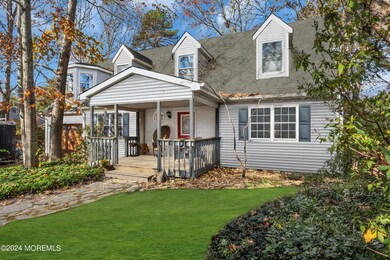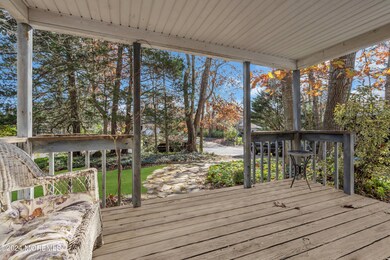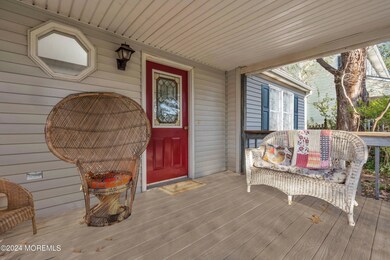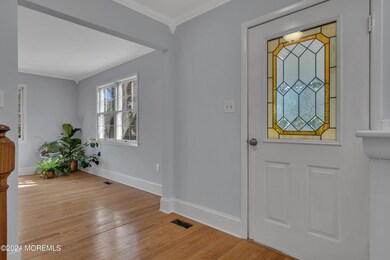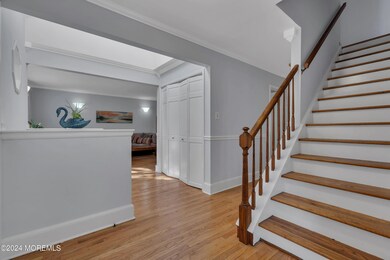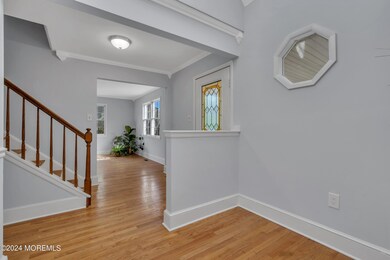
103 Mercer Ave Manahawkin, NJ 08050
Stafford NeighborhoodHighlights
- Colonial Architecture
- Wood Flooring
- No HOA
- Deck
- Granite Countertops
- 1 Car Direct Access Garage
About This Home
As of July 2025A location that is tough to beat! Enjoy being minutes to LBI and being able to WALK to local festivals and events by the lake! Step into a beautiful, sun drenched foyer & choose the family room, the grand living room w/ private den area (or addt'l Bedroom), or head towards the back of home to find a picturesque dining room overlooking a backyard with lush landscape. Harwood flooring and gorgeous crown molding throughout. The eat in kitchen features beautiful natural granite over neutral cabinetry and SS appliances. A large laundry area, bathroom and entryway to the spacious deck round out the first floor. Upstairs you will find the addt'l BRs & master suite of your dreams! Featuring vaulted ceilings, dressing area or workout room, luxury 5 pc en suite with rain shower & custom tilework.
Last Agent to Sell the Property
RE/MAX at Barnegat Bay License #1537335 Listed on: 07/12/2024

Home Details
Home Type
- Single Family
Est. Annual Taxes
- $6,905
Year Built
- Built in 1981
Lot Details
- 10,454 Sq Ft Lot
- Fenced
Parking
- 1 Car Direct Access Garage
Home Design
- Colonial Architecture
- Shingle Roof
- Vinyl Siding
Interior Spaces
- 2,334 Sq Ft Home
- 2-Story Property
- Tray Ceiling
- Crawl Space
Kitchen
- Eat-In Kitchen
- Granite Countertops
Flooring
- Wood
- Laminate
- Tile
Bedrooms and Bathrooms
- 4 Bedrooms
- Walk-In Closet
- Dual Vanity Sinks in Primary Bathroom
- Primary Bathroom Bathtub Only
- Primary Bathroom includes a Walk-In Shower
Outdoor Features
- Deck
- Shed
- Porch
Schools
- Southern Reg Middle School
- Southern Reg High School
Utilities
- Forced Air Heating and Cooling System
- Heating System Uses Natural Gas
- Natural Gas Water Heater
Community Details
- No Home Owners Association
Listing and Financial Details
- Assessor Parcel Number 31-00067-03-00008
Ownership History
Purchase Details
Home Financials for this Owner
Home Financials are based on the most recent Mortgage that was taken out on this home.Similar Homes in the area
Home Values in the Area
Average Home Value in this Area
Purchase History
| Date | Type | Sale Price | Title Company |
|---|---|---|---|
| Deed | $540,000 | Surety Title |
Mortgage History
| Date | Status | Loan Amount | Loan Type |
|---|---|---|---|
| Open | $530,219 | FHA | |
| Previous Owner | $208,725 | VA | |
| Previous Owner | $210,450 | VA | |
| Previous Owner | $215,076 | VA | |
| Previous Owner | $175,000 | No Value Available | |
| Previous Owner | $175,000 | Credit Line Revolving |
Property History
| Date | Event | Price | Change | Sq Ft Price |
|---|---|---|---|---|
| 07/16/2025 07/16/25 | Sold | $630,000 | -2.9% | $231 / Sq Ft |
| 06/17/2025 06/17/25 | Pending | -- | -- | -- |
| 05/30/2025 05/30/25 | For Sale | $649,000 | +20.2% | $237 / Sq Ft |
| 09/27/2024 09/27/24 | Sold | $540,000 | -1.8% | $231 / Sq Ft |
| 08/22/2024 08/22/24 | Pending | -- | -- | -- |
| 07/12/2024 07/12/24 | For Sale | $550,000 | -- | $236 / Sq Ft |
Tax History Compared to Growth
Tax History
| Year | Tax Paid | Tax Assessment Tax Assessment Total Assessment is a certain percentage of the fair market value that is determined by local assessors to be the total taxable value of land and additions on the property. | Land | Improvement |
|---|---|---|---|---|
| 2024 | $6,905 | $280,800 | $86,000 | $194,800 |
| 2023 | $6,360 | $280,800 | $86,000 | $194,800 |
| 2022 | $6,610 | $280,800 | $86,000 | $194,800 |
| 2021 | $6,270 | $280,800 | $86,000 | $194,800 |
| 2020 | $6,529 | $280,800 | $86,000 | $194,800 |
| 2019 | $6,436 | $280,800 | $86,000 | $194,800 |
| 2018 | $6,397 | $280,800 | $86,000 | $194,800 |
| 2017 | $6,254 | $265,800 | $86,000 | $179,800 |
| 2016 | $5,940 | $265,800 | $86,000 | $179,800 |
| 2015 | $5,723 | $265,800 | $86,000 | $179,800 |
| 2014 | $5,660 | $259,800 | $86,000 | $173,800 |
Agents Affiliated with this Home
-
Basant Chamberlain

Seller's Agent in 2025
Basant Chamberlain
The Van Dyk Group - Barnegat
(732) 684-6622
15 in this area
48 Total Sales
-
Eileen Hepp

Buyer's Agent in 2025
Eileen Hepp
RE/MAX
(609) 290-8564
22 in this area
42 Total Sales
-
Camille Simms

Seller's Agent in 2024
Camille Simms
RE/MAX at Barnegat Bay
(908) 797-4439
18 in this area
343 Total Sales
Map
Source: MOREMLS (Monmouth Ocean Regional REALTORS®)
MLS Number: 22419757
APN: 31-00067-03-00008
- 128 Rowan Ct
- 369 Deer Lake Ct
- 115 N Lakeshore Dr
- 99 N Lakeshore Dr
- 159 Littleworth Rd
- 155 Littleworth Rd
- 151 Littleworth Rd
- 352 Cedar Dr
- 520 Cedar Run Ln
- 5 Pine Cone Ln
- 15 Bryce Ln Unit 1508
- 16 Pine Grove Ave
- 92 Newell Ave
- 9 Pine Grove Ave
- 384 Hilliard Blvd
- 17 Island Breeze Ct
- 49 Anchor Ave
- 348 E Bay Ave
- 28 Saint Mary Ave

