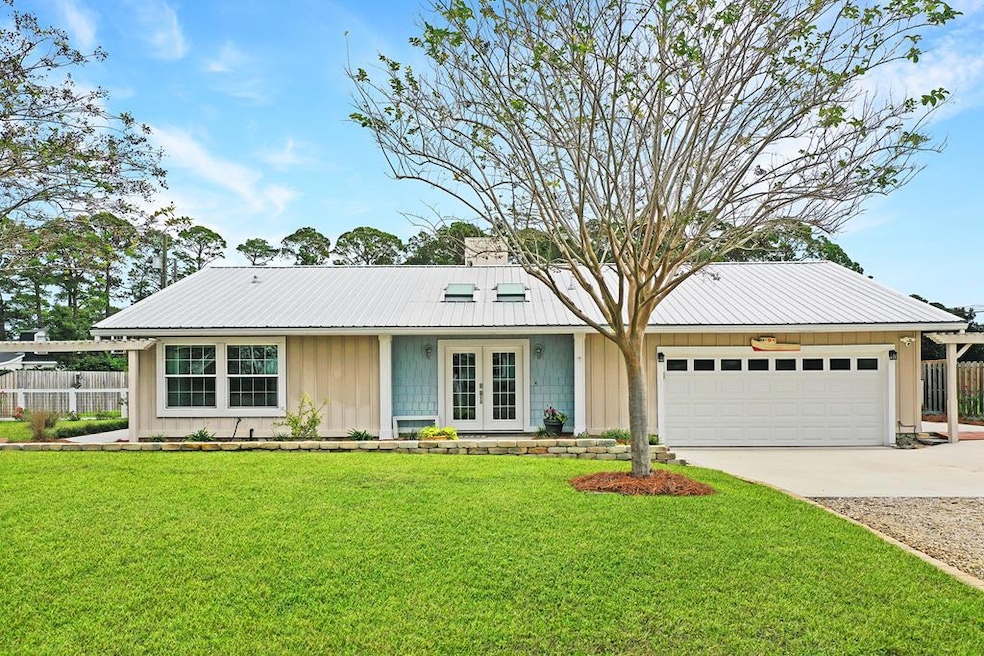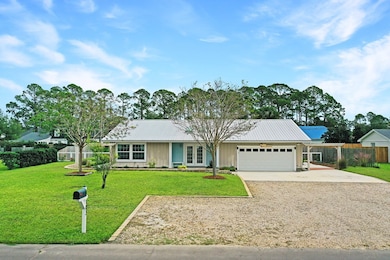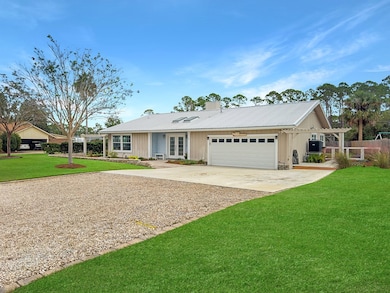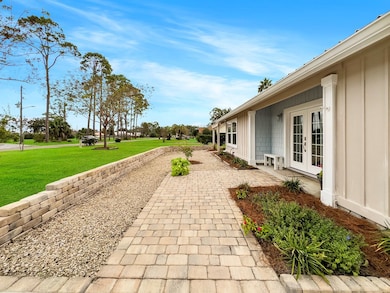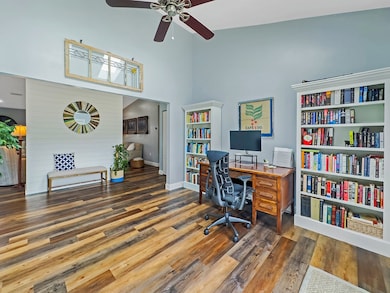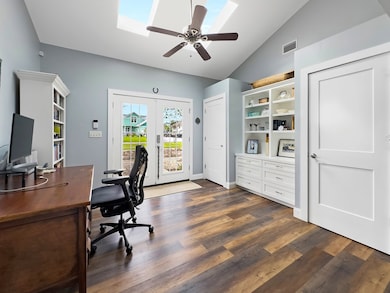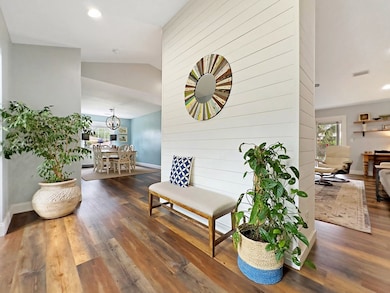103 Mimosa Ave Port Saint Joe, FL 32456
Highlights
- Open Floorplan
- No HOA
- Home Office
- Traditional Architecture
- Screened Porch
- 4-minute walk to 16th Street Park
About This Home
Welcome to Port St. Joe, the perfect backdrop for breathtaking sunsets over St. Joseph's Bay! This inviting 3-bedroom, 2-bathroom home embodies coastal charm. The open-concept design maximizes natural light, with French doors at the front and sliding glass doors leading to a beautiful patio. Thoughtfully upgraded, the home now features an inviting shiplap fireplace, stainless steel appliances, a custom tile backsplash in the kitchen, and designer-tiled showers that bring a touch of luxury to each bathroom. Outside, the backyard offers a private retreat with lush landscaping, a stone-paver pergola, and a fenced yard. Rain or shine, the screened-in porch lets you enjoy the outdoors year-round, creating the perfect setting for relaxing with a morning coffee or evening refreshment. Additionally, the home features a garage, offering ample space for extra storage or keeping your vehicles protected from the elements. This home also offers the space you need for hosting guests, along with a flexible room that is ideal for a home office or study. Every inch of this home speaks to style, comfort, and coastal charm. Coastal living starts here—welcome home!
Listing Agent
Beach Properties Real Estate Group Brokerage Phone: 8502272500 License #3251351 Listed on: 11/09/2025
Home Details
Home Type
- Single Family
Est. Annual Taxes
- $5,960
Year Built
- Built in 1995 | Remodeled
Lot Details
- 0.31 Acre Lot
- Lot Dimensions are 98 x 138 x 100 x 133
- Privacy Fence
- Back Yard Fenced
- Landscaped
- Interior Lot
- Cleared Lot
Home Design
- Traditional Architecture
- Slab Foundation
- Metal Roof
- HardiePlank Type
Interior Spaces
- 1,877 Sq Ft Home
- 1-Story Property
- Open Floorplan
- Built-In Features
- Ceiling Fan
- Recessed Lighting
- Gas Fireplace
- Blinds
- French Doors
- Living Room
- Combination Kitchen and Dining Room
- Home Office
- Screened Porch
- Fire and Smoke Detector
- Washer and Dryer Hookup
Kitchen
- Gas Oven
- Dishwasher
Bedrooms and Bathrooms
- 3 Bedrooms
- Walk-In Closet
- 2 Full Bathrooms
- Dual Vanity Sinks in Primary Bathroom
- Shower Only
Parking
- 4 Car Attached Garage
- Driveway
- Open Parking
Utilities
- Central Heating and Cooling System
- Water Tap Fee Is Paid
- Internet Available
- Phone Available
- Cable TV Available
Additional Features
- Patio
- Flood Insurance May Be Required
Listing and Financial Details
- Exclusions: Home is sold unfurnished. Pictures show furniture that was in the home prior to owner moving out.
- Total Actual Rent $2,800
- Tenant pays for electricity, gas, sewer, trash collection, water
- The owner pays for taxes
- Tax Lot Lot 4
- Assessor Parcel Number 05639003R
Community Details
Overview
- No Home Owners Association
Pet Policy
- No Pets Allowed
Map
Source: Forgotten Coast REALTOR® Association
MLS Number: 324514
APN: 05639-003R
- 107 Dupont Dr
- 100 Sunset Cir
- 101 20th St
- 2203 Monument Ave
- 109 Allen Memorial Way
- 103 Sunset Cir
- 305 20th St
- 101 Saint Joseph Dr
- #35 Outback Dr
- 2101 Constitution Dr
- 19 Black's Island Tr
- 1623 Monument Ave
- TBD Long Ave
- 1608 Monument Ave
- 200 Gautier Memorial Ln
- 1610 Long Ave
- 1506 Monument Ave
- 2375 Sr 30-A
- 1502 Palm Blvd
- 185 Madison St
- 1508 Long Ave
- 2000 Marvin Ave
- 121 Westcott Cir
- 736 Jones Homestead Rd
- 953 Backwater Rd
- 3050 W Highway 98 Unit B45
- 3050 W Highway 98
- 165 Saltspray Ct
- 150 Heron Ct
- 492 Vermilion Cir
- 373 Rhonda Del Sol Cir
- 107 E Seascape Dr
- 138 Atlantic St Unit ID1044687P
- 7226 Begonia St
- 107 Kaelyn Ln
- 404 Colorado Dr
- 316 Hatley Dr
- 2502 U S 98 Unit B
- 2502 Highway 98 Unit B
- 2502 Us-98
